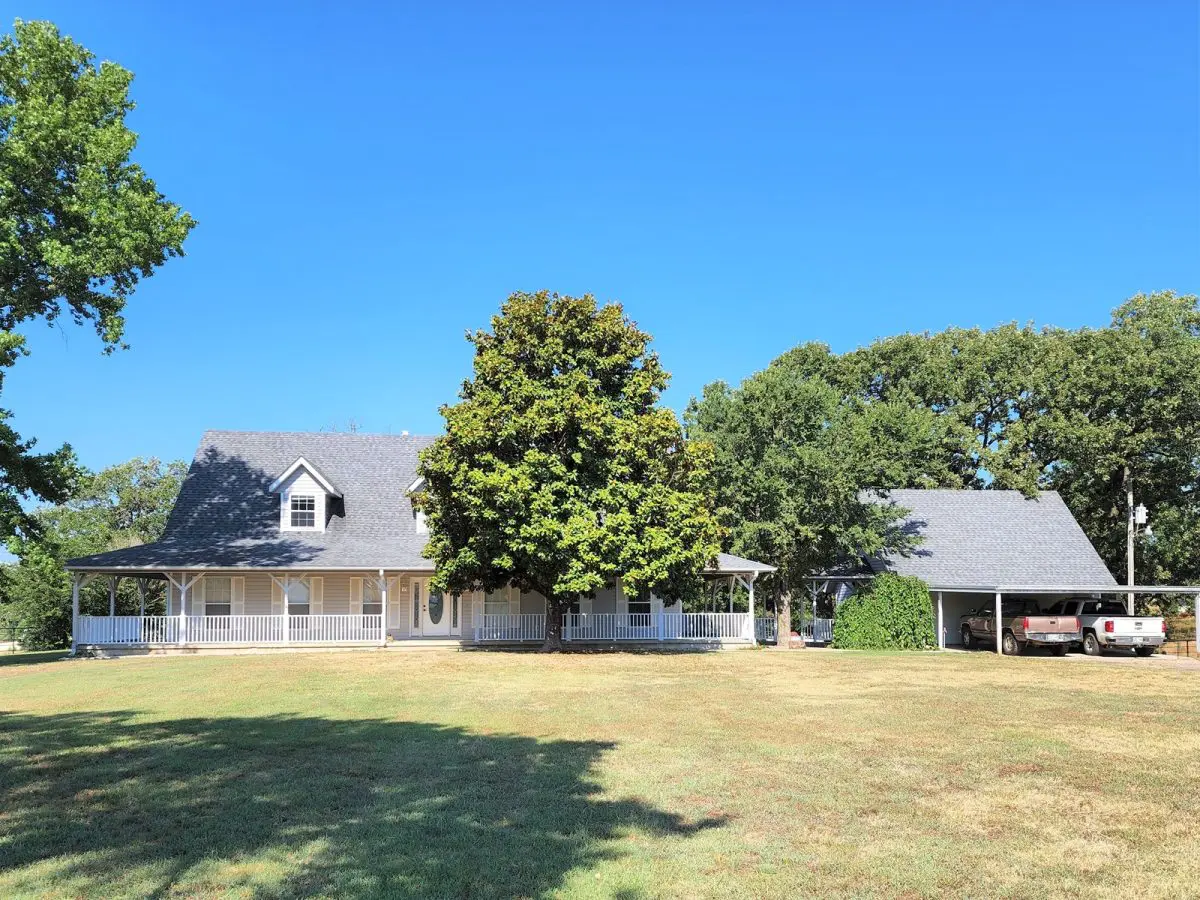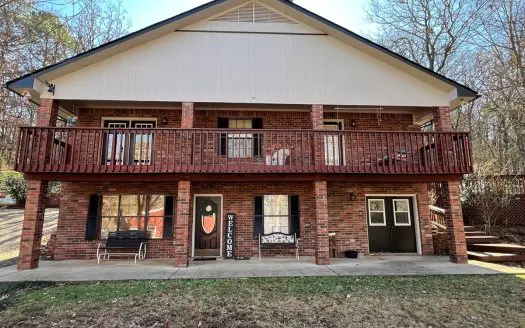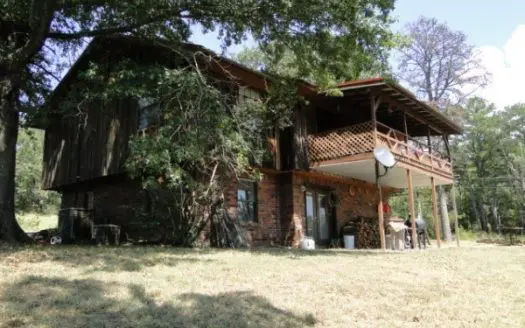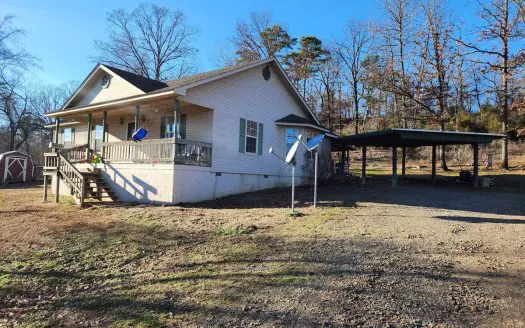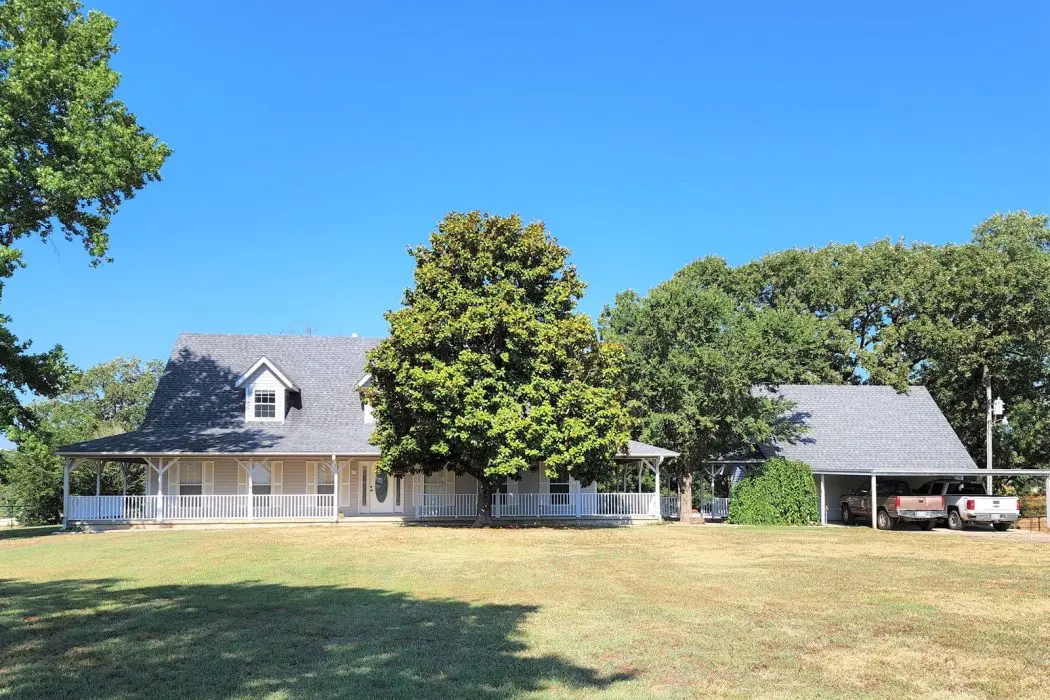Description
Location: This beautiful custom-built home is located in a remote country setting 4.5 miles southeast of the small town of Heavener, Oklahoma. The property is nestled in a beautiful valley setting and offers great views of Walker Mountain to the South and Poteau Mountain to the North. The new homeowners will enjoy the very best of country living and yet still be close to the modern conveniences offered in the nearby town of Heavener including groceries stores, post office, public school system, banking, and churches. The home was built on an elevated hilltop setting providing a great vantage point for viewing the surrounding mountains and valleys. The surrounding area offers many recreational activities for the outdoorsman. The South property line is less than 1.5 miles from the Northern edge of the 1.5 million acre Ouachita National Forest, which offers great hiking, horseback riding, and excellent hunting for whitetail deer, eastern wild turkey, black bear, and numerous small game animals. There are several lakes and rivers within a short drive of the property including Cedar Lake, Wister Lake State Park, Poteau River, Blackfork River, and Broken Bow Lake. The physical address is 46853 Walker Mountain Road Heavener OK 74937.
Services to Property: Rural Electricity, Rural Water, Conventional Septic system, propane storage tank, and rural mail delivery.
Access: This home is accessed by turning off Hontubby Road onto Walker Mountain road which is all well-maintained county roads leading to the home.
Home: Construction of the home was completed in 1999 and it contains approximately 2697 square feet of heated and cooled living space with 4 bedrooms and 3.5 bathrooms. The high level of craftsmanship, attention to detail, and the use of space throughout the home is very impressive. The home exterior walls are mostly vinyl siding. The home has vinyl windows. The roof has composition shingles that are approximately 7 years old. This home has a split floor plan with the Master Suite and one bedroom on the first floor. Each of the two upstairs bedrooms has its own full bath. Approximate room dimensions are given below:
Living Room/Family Room: 20 feet X 24 feet- This large room in combination with the kitchen is definitely the focal point of the house. You enter from the front door located in the center of the wrap-around porch. This room has rustic gray wood laminate flooring that matches the neutral carpet and tiles throughout the house. There is a wood stove that is positioned on a rock base in front of a rock wall. The fixtures in this room include a ceiling ran light fixture with an additional matching fixture that is rustic-themed and only two years old. There are two windows that provide natural sunlight and the room opens to the kitchen and dining area.
Kitchen/Dining Area: 11 feet X 28 feet – The kitchen has white appliances (microwave, dishwasher, flat top stove, oven, and a refrigerator) that will convey to the new owners. The appliances tie in nicely with the white custom cabinets with black hardware. There is plenty of counter space, cabinets, and drawers for food preparation and storage. The countertops are Formica with white trim. The large sink is practically brand new and has a new rustic black faucet that complements the black matching hardware on the cabinets. The dining area is large enough for a large table and has a beautiful new rectangular light fixture that adds to the rustic farmhouse feel of this property. The kitchen and dining area have a ceiling fan light fixture in addition to recessed lighting. The floors are covered in tile and match perfectly with the wood laminate in the living area. This room also has an exit to the rear covered porch through glass panel doors with windows on each side.
Laundry Room/Utility Room/Pantry: 11 feet x 9 feet – This room has a beautiful custom barn door for entry and also has a regular door still in place to decrease the noise from the washer and dryer. There are washer and dryer hook-ups, and numerous wall cabinets and countertops for storage. There is plenty of space for this to double as a pantry as well given it's close proximately to the kitchen. This room is large enough to have a second refrigerator or a deep freeze for extra food storage. The floors are covered in tile, there is a window and a ceiling fan light fixture.
Downstairs Master Bedroom: 20 feet X 15 feet – This master bedroom has plenty of space for a king-size bed and additional furniture with room to spare. Four windows for natural lighting. Neutral paint color choice on the walls. Wood laminate flooring and a ceiling fan light fixture.
Master Walk-in Closet: 11 feet X 7 feet- This large walk-in closet has built-in shelves, his and hers sides, and additional room for storage. The floors are a neutral carpet that is like new having been purchased only two years ago.
Master Bath: Double sink vanity, plus a third vanity all with large mirrors and light fixtures, multiple cabinets, and drawers for storage. This bathroom has a shower/tub combo. There is a window and tile flooring.
Downstairs Bedroom #2: 10 feet X 15 feet is located on the first floor. This bedroom has new neutral carpet, a closet with a shelf. There are 3 windows and a ceiling fan light fixture. This space could also be used as a bonus room, game room, or an office.
Downstairs ½ Bath: 7 feet X 3 feet- There is a single sink, mirror, cabinet over the commode, and tile flooring.
The stairs leading up to the second floor have like new carpeting having been purchased 2 years ago. There is a handrail and a beautiful light fixture that lights the stairway. Upstairs has large hallways with wood laminate flooring. This area is large enough to be utilized with furnishings. There is a ceiling fan light fixture and doorway that leads to the attic. There is a new hot water heater in the attic that was purchased last month.
Upstairs Bedroom #3: 12 feet x 16 feet – This bedroom has 2 windows, and a closet with carpet and built-in shelves. The floors are covered with laminate wood flooring. There is a ceiling fan light fixture. This room has its own full bath.
Bathroom for Bedroom #3: 5 feet x 6 feet- This bathroom has a single vanity, lighting, cabinets, a large mirror, a shower, and a commode.
Upstairs Bedroom #4: 15 feet x 14 feet- This bedroom has a window, laminate floors, light fixtures, and a closet with built-in shelves. This bedroom also has its own full bath.
Bathroom for Bedroom #4: 4 feet x 7 feet- This bathroom has a single vanity, built-in shelves, shower, and wood laminate flooring.
Covered Porch: There is a 7-foot wide covered porch that wraps around the home. This home also has an enclosed area measuring 20 feet x 6 and 18 x 6 that is being utilized as a green house. The room has a ceiling fan light fixture and numerous windows that allow for natural lighting.
Detached Garage & Carport: 25 feet x 25 feet – There is a nice detached two-car garage beside the home with a covered walkway between the garage and the home's porch. The carport has a concrete slab foundation, electrical wiring & lighting, and two insulated garage doors with automatic openers. There is a large attic storage area.
Land: There are 8 surveyed acres of land surrounding the home. The land is mostly open pasture that contains a well-established stand of cool-season legumes and perineal grasses as well as late-season common Bermuda grass. The area around the home and pond is studded with impressive Post Oak trees that are native to Southeastern Oklahoma. These trees provide great shade for the home and livestock. There is 2” pipe fencing around the yard area of the home. The property has barb wire fencing along the East and South property lines. There currently isn’t any fencing along the West and part of the North property lines.
Pond: There is a large pond on the West side of the property that is partially shared with the adjoining landowner. This pond provides a year-round source of water for livestock and local wildlife. The current owner reports that the pond provides great fishing for perch and bass.
Agent’s Comments: If you are searching for a place to enjoy an active retirement, perhaps run a few head of livestock and if you like hunting, mountains, and a rural lifestyle, then this beautiful property offers all that and much more. Good county road frontage and all utilities are available. Nice custom-built home with the added bonus of panoramic mountain views from several directions. Many lakes and streams for fishing are found throughout the surrounding area.
Price: $349,000
For more information, contact Sales Agents
Bob Bowman at (918)-839-4717.
Sarah Bowman at (479)-650-9186
PROPERTY FEATURES:
4 Bedroom/ 3.5 Bath
8 Acres/Pond
Wrap Around Porch
Peaceful Country Setting
Two Car Garage Power Doors
Master Bedroom on First Floor
Excellent Fishing
Split Floor Plan

