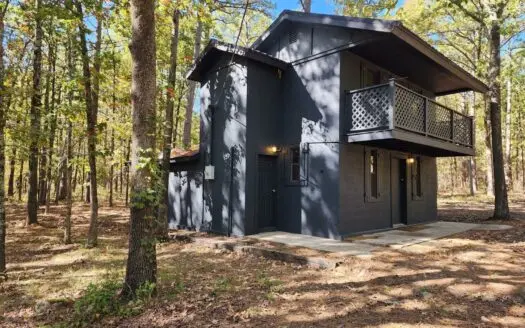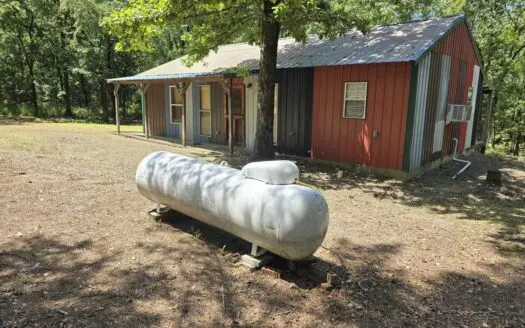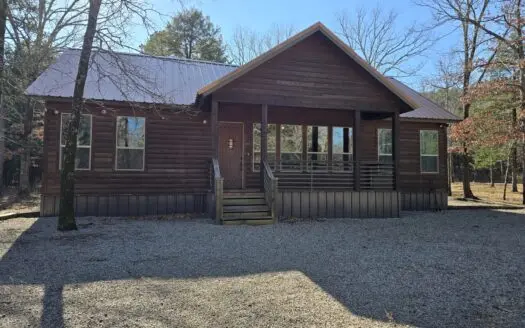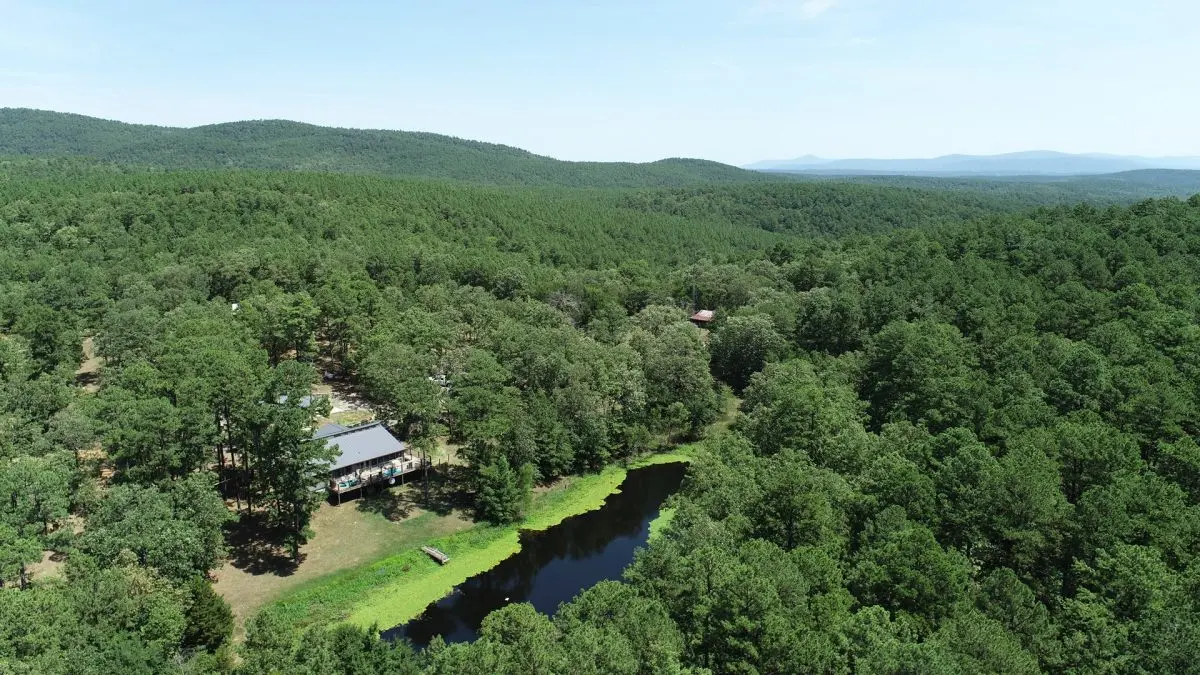Property Description
Location: This is a very unique property that is nestled in the heart of the Ouachita National Forest in a beautiful valley setting between the Winding Stair Mountain Range to the South and Blue Mountain and Clebit Ridge to the North. The 40 acres of the property is completely surrounded by the 1.5 million acre Ouachita National Forest, which provides great hunting opportunities for whitetail deer, eastern wild turkey, black bear, wild hog, and several small game species as well as direct access to an impressive network of hiking and horseback riding trails that are operated and maintained by the US Forest Service. Horse trail #8 goes within a few feet of the southwest property corner. This property is located less than ½ mile from Post Mountain lake and less than 10 miles from Cedar Lake, which is where the last two Oklahoma state record largemouth bass were caught. Nearby towns include Heavener,
Talihina, Hochatown and Broken Bow. This property is about a 1-hour drive from Fort Smith, Arkansas, and a 4-hour drive from Dallas, Texas.
Property Address: 26680 Post Mountain Road; Hodgen, Oklahoma 74939
Services to Property: Rural Electricity, conventional septic system, telephone landline, and LP gas delivery. There is a good water well complete with pump, Solair filtration system and pressure tank that is enclosed in a 6’ x 8’ well house. There is a 500-gallon propane storage tank. The home is equipped with a 22 KW Generac propane generator with an automatic transfer switch that can be used if there is an interruption in service for the Rural Electric provider. The propane generator is set to run the entire home.
Property Access: This property is accessed by a private driveway that extends off a gravel US Forest Service Road (Post Mountain Road). There is an electric-operated gate at the entrance to the property with keypad.
Cabin: This cabin's architecture design was completed in 2018 and captures the tranquillity of cabin living with its stunning design and upscale comforts. The cabin has a rustic feel but is fully modern. This secluded cabin is definitely where you want to be if you want to enjoy the feel of having the woods all to yourself. Some of the many features include a rock fireplace, high vaulted ceilings covered in rustic tongue and groove pine, several rustic beams structured perfectly to accentuate the floor plan, beautiful wood laminate flooring, granite countertops, basket weave bathroom tile, numerous new vinyl windows for natural lighting, opened floor plan, and rustic themed fixtures. This 3-bedroom 3.5 bath home’s master suite is on the main floor. The main floor also features a large bathroom, kitchen, living and dining area, an office that could be used as a 4th bedroom, ½ bath, and a large laundry utility room. The cabin has 2,386 square feet of heated and cooled living space.
Dining/Living Space: 37 feet x 37 feet – This area is without a doubt the focal point of the home. With its high vaulted ceilings covered in rustic tongue and groove pine and rustic beams this room is amazing. This room features a rock fireplace with a rock sitting area, numerous newer vinyl windows for natural lighting surrounding the room, can recessed lighting as well as numerous unique rustic-themed light fixtures and ceiling fans that tie together the rooms color scheme. The floors are covered in a gorgeous wood laminate that matches throughout the home. There is a large walk-in coat closet measuring 4 feet x 6 feet for storage upon entry that is equipped with 6 shelves and 2 hanging rods. The pitch of the ceiling has windows and is lined with diagonal beams that are very impressive design. There is also plenty of room in this area for a large dining table and many other pieces of furniture such as a desk or additional seating furniture. Must see to appreciate.
Kitchen: 15 feet x 14 feet – The kitchen is open to the dining/living area and features granite countertops, an eat-in bar countertop, plenty of counter space for food preparation, large under mount stainless steel sink, floating wall shelves, English Oak Finish cabinets, island gas cooktop with hood vented to the outside, dishwasher, recessed lighting, rustic fixtures, and a fan. There is an exit to the rear of the property that leads onto the deck with an amazing view of the beautiful pond and property. The kitchen also features a large 5 feet x 5 feet pantry with 5 built-in shelves.
Master Bedroom: 15 feet x 16 feet – The large master bedroom features 2 large windows, a rear exit to the deck overlooking the pond, recessed lighting, and a rustic fan. The walls are tastefully painted and tie in nicely with the laminate wood flooring.
Master Bathroom: This room has 2 entries with the areas measuring 6 feet x 10 feet, there are 2 large single granite vanities with under mount sinks separated by a private enclosed 3 feet x 5 feet commode room. There is a 4 feet x 3 feet walk-in tile shower. There are built-in tile shelves and handicap rails with a clear glass door. The floors are covered by a high-end attractive basket weave tile designed to prevent slippage. The tile walk-in shower has a decorative strip of this tile as well as the shower floors are covered with it. The 2 vanity areas have built-in English Oak cabinets for extra storage. There is a horizontal light above each vanity and a window that provides natural lighting. This room has additional high-end cabinets that line 3 walls for extra storage.
Walk-in Closet: 14 feet x 7 feet – There is a huge walk-in closet located in close proximity to the master bathroom and master bedroom. The amazing closet has built-in drawers and numerous shelves for storage. The is his and her section with both being equipped with handing rods, drawers, and shelves.
Office: 10 feet x 10 feet – This room could double as a 4th bedroom but is currently being utilized as a nice size office with 2 windows, recessed lighting, and a ceiling fan.
½ Bathroom: 5 feet x 6 feet – This room is located directly off the main room of the home for convenience. There is a large single vanity with granite countertops, a under mount sink, cabinets with black and gold hardware that match perfectly with the granite, a large mirror, light fixture, and recessed lighting.
Laundry/Utility Room: 9 feet x 8 feet – This room has washer and dryer hookups and gorgeous cabinets located not only over the washer and dryer but also along the 9-foot wall.
The stairs leading to the downstairs are covered in wood laminate with rustic rope trim, black handle, black railing, and stainless-steel cable.
Downstairs Bonus Room: 10 feet x 10 feet – This room is currently being used as a bonus storage room with a freezer that will convey to the new owners. The floors are covered in laminate wood and it has recessed lighting.
Downstairs Bedroom #2: 9 feet x 15 feet – This room has 2 windows each with a sitting area, a wrapped beam, and outdoor exit to a covered screen porch, 4 feet x 8 feet walk-in closet equipped with hanging rods, and built in shelves. The floors are covered in laminate wood and there is recessed lighting. This bedroom has its own full-size bathroom.
Downstairs Bedroom #2 Full Bathroom: 10 feet x 7 feet – This full bath has a large single vanity with Formica countertops, a large high-end decorative mirror, porcelain sink, 3 feet x 3 feet tile walk-in shower with clear glass door, a light fixture over the sink and recessed lighting, a small window and commode.
Downstairs Bedroom #3: 13 feet x 10 feet – This room has a small window, a walk-in closet measuring 5 feet x 6 feet equipped with hanging rods and built-in shelves, Recessed lighting, and laminate wood floors. There is an entry from this room into the downstairs full bath.
Downstairs Full Bathroom: 8 feet x 5 feet – This bathroom has entry from Bedroom #3 as well as an entry from the hallway. There is a single vanity with a beautiful mirror, light fixture, tile shower/tub combo, light fixture over the vanity, and recessed lighting.
Detached Two Car Garage: There is a 30-foot-wide x 30-foot-long detached two-car garage located by the cabin. The exterior of the building is covered with 3-foot wainscoting of natural stone, rustic log siding, and metal roofing. There are (2) 10-foot x 8-foot insulated metal garage doors with automatic door openers.
Land: The cabin sits on 40 acres of level to gently sloping land. Approximately 10% of the land is partially cleared around the cabin with the balance of the land being covered with mature timber that is native to southeastern Oklahoma including a diverse variety of oak trees, redbud, hickory, sweet gum, eastern red cedar, and saw log size native shortleaf pine. The cabin overlooks a large pond on the property, which provides great recreational opportunities for fishing and kayaking as well as a year-round source of water for local wildlife. The owner reports that wildlife is frequently seen on the property.
Wood Working Shop: There is a 30-foot-wide x 48-foot-long woodworking building constructed with R27 insulated metal panels and steel trusses. The shop has concrete flooring and is complete with electrical wiring, lighting, in floor dust collection system, air compressor, and in floor dual 220 VAC/110 VAC electrical connections for woodworking equipment. The shop comes with one Toshiba Portable AC/Heat unit.
Agent’s Comments: This “One of a Kind” property is an outdoorsman’s paradise and in my opinion can be classified as a true “Investment Grade Recreational Property”. It is the ideal setting for a relaxing and peaceful weekend getaway from city life or an awesome full-time residence. This property is located on a private drive and is completely surrounded by the Ouachita National Forest and offers great seclusion and privacy. Horse Trail #8, from Cedar Lake, goes within a few feet of the southwest property corner. This property provides direct access to endless hunting and horseback riding trails. Additionally, there is good fishing in several lakes that are only a short drive from the property. This cabin could easily be rented out as a short-term rental unit for a secondary source of income if desired.
Price: $774,000
Bob Bowman: (918)-839-4717
Sarah Bowman: (479)-650-9186
PROPERTY FEATURES:
2368 Ft2 – 3 Bedroom/3.5 Bath
40 Acres – National Forest
Private & Secluded
30 x 48 Wood Working Shop
2 Car Garage
Large Deck Overlooking Pond
Gated Entrance
Direct Access to Horse Trails





