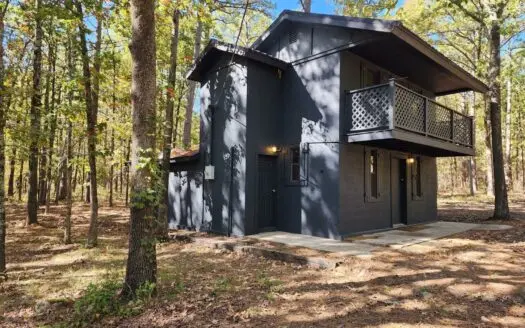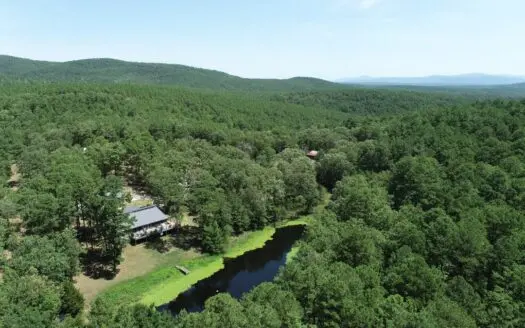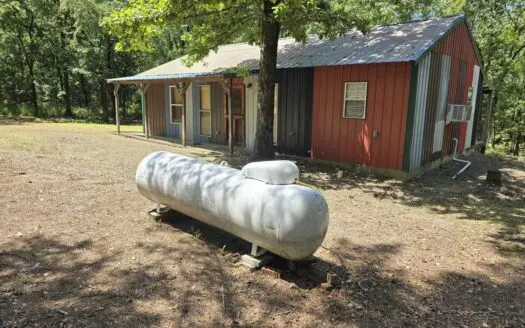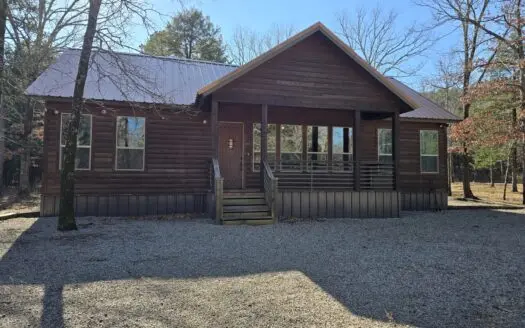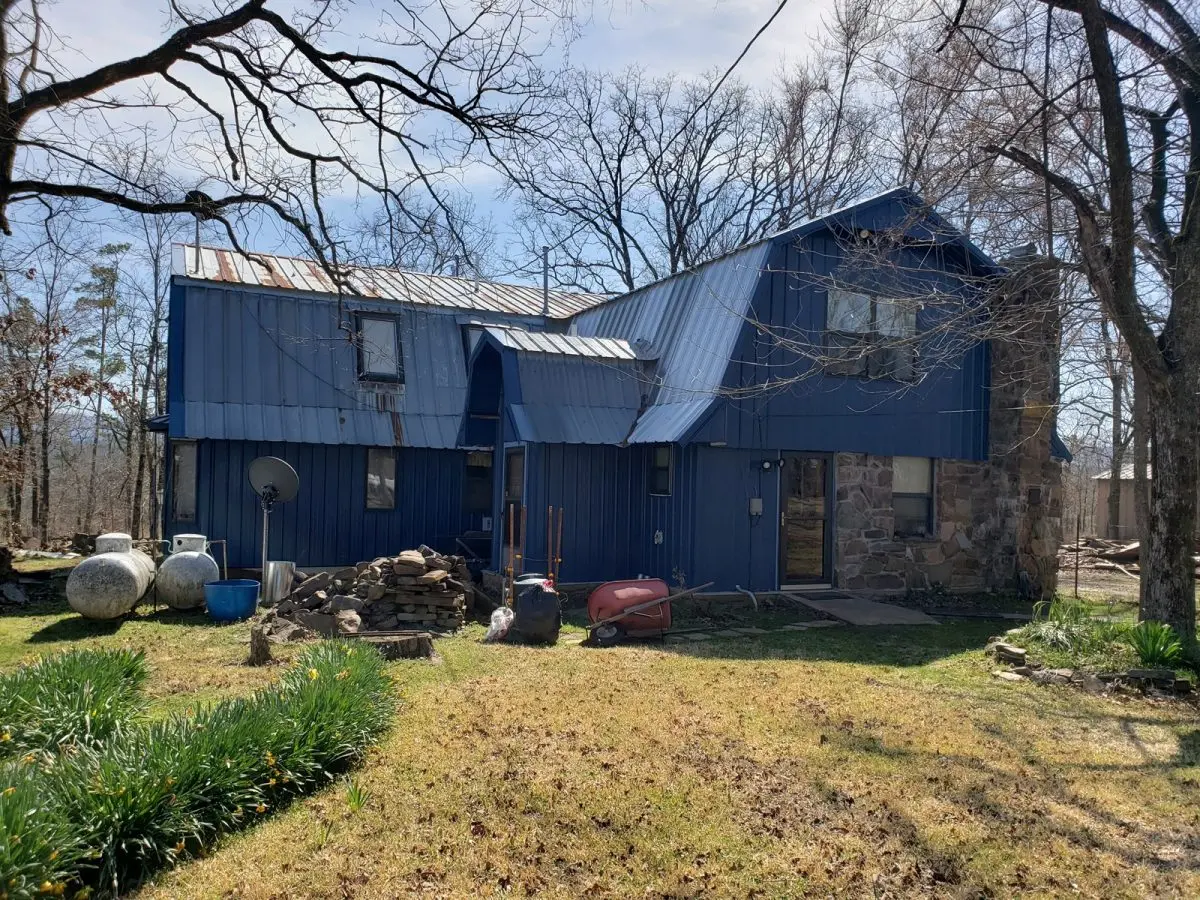Property Description
L
Location: This unique property is nestled in the heart of the 1.5 million acre Ouachita National Forest area in South-eastern Oklahoma. The property is located in a remote and secluded mountainous setting about 8 miles southeast of the small town of Heavener Oklahoma. The new owners will enjoy the very best of country living and yet still be close to the modern conveniences that are offered in the nearby town of Heavener including a grocery store, post office, public school system, banking, and churches. The surrounding area offers many recreational activities for the outdoorsman. The Blackfork River is less than a ½ mile from the property and offers great fishing, swimming, kayaking, and boating opportunities. Additionally, the property is conveniently located in the heart of the 1.5 million acre Ouachita National Forest, which offers great hiking, horseback riding, and excellent hunting for whitetail deer, eastern wild turkey, black bear, and numerous small game animals. The 13,000 acre Blackfork Wilderness Area is roughly 5 miles southeast of the property and contains extensive areas of protected and unlogged old-growth forest. The cabin is located on an elevated ridgetop setting offering a beautiful view of the Shawnee Ridges and several mountain ranges in the National Forest Area to the south. The physical address for this property is 18183 Hicks Road; Hodgen, Oklahoma 74939.
Services to Property: Rural electricity, rural water, conventional septic system, and rural mail delivery. There is a drilled water well on the property which provides a secondary source of water.
Access: This property is accessed from a paved county-maintained road (Hicks Road).
Home: According to the LeFlore County Assessor’s records, the house was originally constructed in 1975 and added onto in 1993. The exterior walls of the home are covered with rock and sheet metal. The home has a metal roof and concrete slab foundation with approximately 2032 square feet of heated and cooled living space with a 4 Bedroom/2-1/2 Bath. The home also has a kitchen with a dining area, living room, a large sunroom with natural lighting, a laundry room in the first story bathroom, a beautiful rock entryway, and linen closets. The master bathroom is downstairs. Approximate room dimensions are given below:
Kitchen: (19 feet x 19 feet) – The kitchen has wood cabinets, Formica countertops, double sink with a window over the sink. The sink has a stainless-steel faucet. There is an industrial cook stove. The floors are covered in laminate and the dining area is covered in high traffic carpet. In the corner of the kitchen/dining area, there is a wood stove that sits on a rock base and corner walls have beautiful rock coverage and small built-in shelves. The kitchen also has a ceiling fan. The upstairs is accessed through a rustic spiral pinewood staircase through the kitchen.
Entryway: (12 feet x 6 feet) – The entryway has a rock floor and amazing rock walls. One wall provides a visual of the front room. The ceiling is covered in wood. This area also has a large coat closet for storage.
Living Room: (23 feet x 19 feet) – This living area is definitely the high light of the home. The vaulted ceilings are covered in beautiful tongue and groove pine. There are rustic pine beams on the ceiling and walls that you must see to appreciate. There is a pine pillar. This room has windows across the entire back wall up to the ceiling. This provides for natural lighting as well as a view of the Shawnee Ridge and Rich Mountain. The floors are covered in rock which adds to the rustic feel of this property. There are 3 large dangling light fixtures, 3 adjustable lights, and 3 extra light fixtures. This room also features a wood stove with a beautiful rock background that extends up the meet the tongue and groove pine ceiling. The pine beams were milled and planed using old-growth native shortleaf pine timber.
Downstairs ½ Bath Room/Laundry Room: (7 feet x 4 feet) – This room is large enough to double as a ½ bath and a laundry room. There is a single vanity with a mirror. There are cabinets over the toilet and shelves over the washer dryer. The washer and dryer will convey to the new owners. There is a bay window. The floor is covered in tile and the walls are covered in tile ¾ up the wall.
Master Bedroom: (19 feet x 11 feet) – The master bedroom has built-in shelves complete with clothes hanging area and storage below. There is a ceiling fan light fixture. There are 4 windows 3 of which are bay windows outlined in wood trim. There is also a closet in addition to the large built-in area. The floors are covered in carpet.
Master Bathroom: (11 feet x 7 feet) – There is a tub/shower combo, toilet, and single vanity with mirror. The master bathroom is also equipped with a shower in addition to the tub/shower combo. The walls are tiled ½ up and the floors are covered in tile. The is additional storage at the back of the bathroom that is bilateral.
Sunroom: (19 feet x 11 feet) – This room is also a neat feature of the home. There are 7 beams across the top and 3 large skylights that provide natural lighting. This room also features 4 large windows for extra natural lighting should the owner decide to enclose additional upstairs space. Also, one can enjoy the Mountain view from this room There are 2 adjustable light fixtures. The floors are covered in beautiful rock. This room also has a ceiling fan and an exterior exit.
Upstairs: 3 bedrooms and 1 bath. The hallway upstairs has a linen closet and 2 cabinets for storage.
Bedroom #2: (14 feet x 9 feet)- This room has wood panel walls ½ up and carpet on the floors. There is a window and a closet.
Bedroom #3: (13 feet x 9 feet) – This room has wood panel walls ½ up and carpet. There is a window that views the wood walkway that leads to Bedroom #4.
The walkway to Bedroom #4 is yet another highlight. This area is L-shaped and overlooks the living room and also has a view of the mountains. The floors are wood and there a skylight. This area has beautiful pine railing and wood beams. The ceiling is covered in wood tongue and groove pine.
Bedroom #4: (17 feet x 19 feet) – This room has wood flooring 3 windows and a ceiling fan. This room also has an exit to an unfinished space above the sunroom.
Upstairs Bathroom: (10 feet x 5 feet) – There is a clawfoot tub, toilet, and sink with vanity and light. There are cabinets for storage and a window. The floors are covered with wood flooring.
Land: The cabin sits on 28.75 acres (m/l) of level to gently sloping land that is covered with a nice stand of young timber that is native to South-eastern Oklahoma including a diverse variety of mast-producing oak trees and a nice mix of evergreen native shortleaf pine timber. The cabin sits on the Northside of the property at the highest elevation point, which provides a breath-taking view of the mountain ranges in the Ouachita National Forest area to the South. The current owners have a well-established garden area located at the side of the home with soils that are ideal for growing fresh garden vegetables and fruit trees. The timber stand on the property was recently thinned to increase wildlife habitat for deer and wild turkeys. Wildlife are frequently seen on this property. If desired, the new owners could clear some of the land below the cabin to create pasture and run a few head of livestock.
Outbuildings: There are several outbuildings located on the property that will convey to the new owners.
Agent’s Comments: This property is the perfect setting for a relaxing and peaceful weekend getaway from city life or even a full-time residence. No traffic, no hurrying, just simple life away from the hectic city. This is a very unique property located in the heart of the 1.5-million-acre National Forest and just a short drive from the beautiful Blackfork River. The mountain views from this property are spectacular.
Property Taxes: $340 paid in 2021
Sale Price: $299,000
Bob Bowman: (918)-839-4717
Sarah Bowman (479)-650-9186
PROPERTY FEATURES:
Mountain Cabin
Blackfork River Close
28 Acres
Hunting
National Forest Area
Recretional
Mountain View
Beautiful Wood and Rock Work

