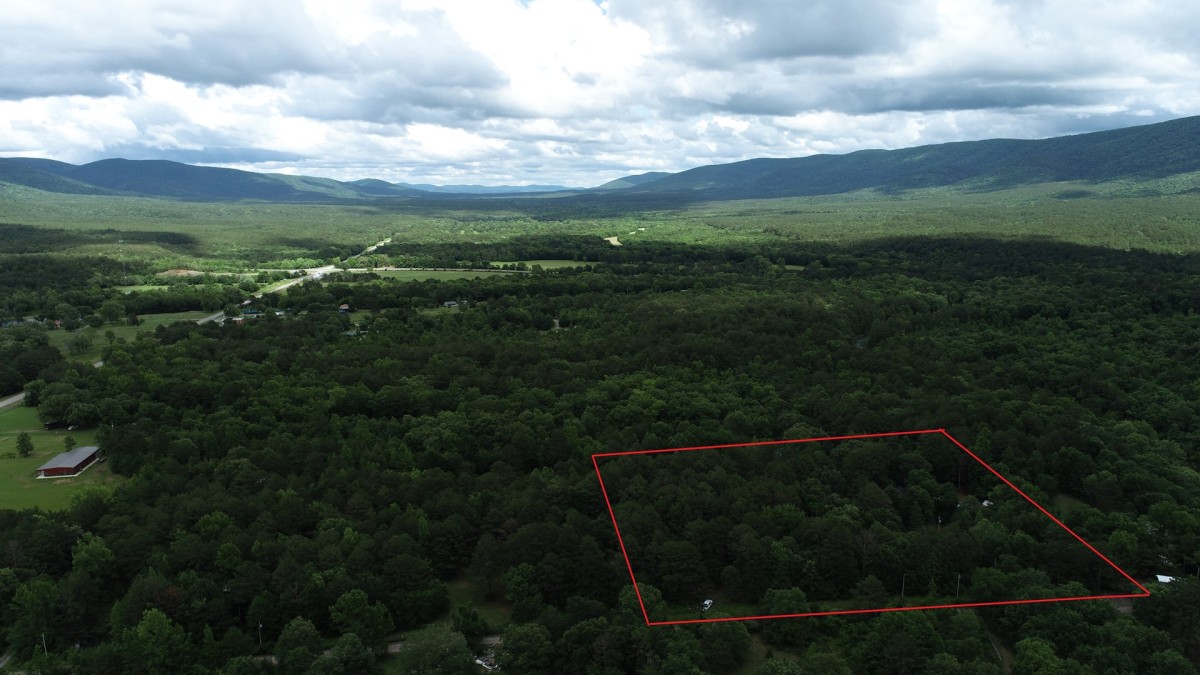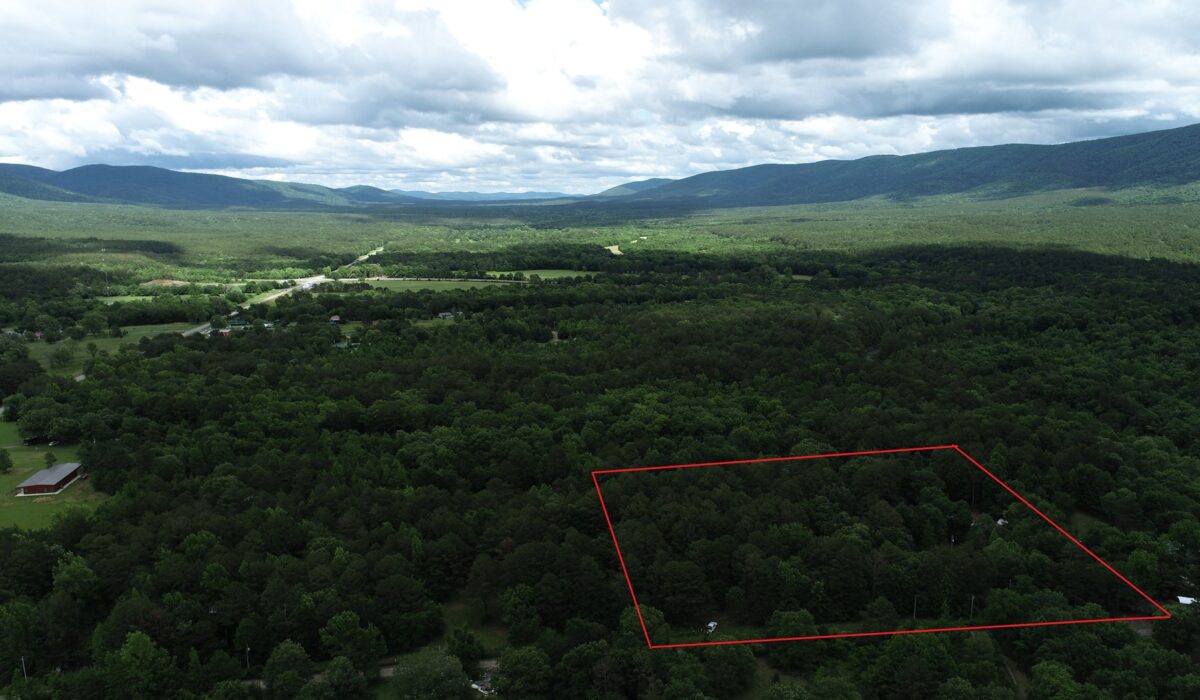Description
Location: This property is nestled in the heart of the 1.5 million acre Ouachita National Forest Recreational Area. The Winding Stair Mountain Range, Rich Mountain and Simmons Mountain lay North of the Property and the Kiamichi Mountains can be seen in the distance to the south. The North property line is less than ½ mile from the 1.5 million acre Ouachita National Forest, which provides hunting opportunities for whitetail deer, eastern wild turkey, black bear, wild hog and other small game species as well as direct access to an impressive network of AT and horseback riding trails that are operated and maintained by the US Forest Service. The property is located in the small community or Big Cedar, OK. Nearby towns include Hochatown, Talihina and Poteau, which is the county seat. Broken Bow Lake, which offers some of the best fishing in Oklahoma, is only a short 30-minute drive away to the South. Sardis Lake, Cedar Lake and Wister Lake are only a short drive away as well. The Talimena Scenic Drive is five miles North of the Cabin.
Physical Address: 60664 River Lane; Muse, Oklahoma 74949
Services to Property: Rural electricity, rural water, septic system, rural mail delivery at Hwy 63. Propane gas can be delivered from the nearby towns.
Access: This property has legal access by means of a county maintained dirt road. There is a privacy gate at the entrance to the property. This property is located near the end of the county road with very little vehicle traffic.
Land: The cabin sits on 2.5 acres (m/l) of level to gently sloping land that is covered with an impressive stand of mature timber that is native to South eastern Oklahoma being mostly mature saw log size native shortleaf pine with a scattering of a diverse variety of oak trees and eastern red cedar. The land is less than 500 feet from the Kiamichi River and the ground contains a deep sandy loam river bottom type soil that is considered very productive. The property perimeter is fenced.
Cabin: The cabin was constructed in 1990 according to the LeFlore County Assessor’s records and contains about 792 square feet of heated and cooled living area with 1 Bedrooms and 1 Bathroom. The cabin has a wood burning wood stove and window AC units. The cabin sits on an elevated pier and beam foundation. The exterior of the cabin is covered with low maintenance painted hardie board and grey colored sheet metal. Approximate room dimensions below:
Living Room: (15 feet x 23 feet) – This room has a vaulted ceiling with exposed wood trusses. Track lighting along center wood beam with two ceiling fan/lights. Wood burning stove in one corner of the living room and double French doors that open to a screened in back porch. The walls are textured and painted drywall with short grey carpet on the floors.
Screened-in Porch: (7 feet x 23.5 feet) – There is a screened in porch area facing south toward the Kiamichi Mountain range. Two ceiling fan/lights and French doors that open to the living room. There is a screen door leading to the back yard area.
Kitchen: (7 feet x 10 feet) – The kitchen has solid wood cabinets with glass doors, Formica countertops, dishwasher, electric cooktop stove and single stainless steel sink.
Bathroom: (5 feet x 8 feet) – Single vanity sink, toilet and fiberglass tub/shower. Textured and painted drywall on walls and ceiling with stained wood flooring.
Bedroom: (11.5 feet x 15 feet) – This room has a vaulted ceiling with exposed wood trusses. Ceiling fan with lights. There are bench seating areas by both windows. The walls and ceilings are textured and painted drywall with short grey carpeting. There is a door leading to the sunroom area. There is a window ac unit in this building.
Sunroom: (7 feet x 11.5 feet) – There is a nice sunroom that is connected to the bedroom. This room has short grey carpeting and could be used as additional sleeping space if desired.
Laundry Room: (7.5 feet x 7.5 feet) – This room has washer and dryer connections and wall shelving. There is a door that opens onto the wood deck that wraps around one side of the cabin and the shop building.
Shop Building: (24 feet x 40 feet) – There is a nice shop building beside the cabin with wooden deck connecting the two building. The shop building has 100-amp electrical service, sink plumbed to rural water and electrical lighting. This area has lots of wall shelving and electrical outlets along the walls. Vaulted ceiling with exposed wooden rafters, elevated pier and beam foundation and plywood flooring. The shop building has a window ac unit and two sets of doors.
Garage: (16 feet x 24 feet) – There is a garage connected to the shop building with 8 foot wide x 8 foot tall automatic garage door and 3 foot walkthrough door. The garage has concrete flooring and vaulted ceiling with exposed trusses. This is a great area to store ATV’s, mowing equipment and small hand tools.
Agent’s Comments: This cabin is located in a very remote and secluded setting nestled in the beautiful mountains of Southeastern Oklahoma. The Ouachita National Forest is less than ½ mile from the property which provides recreational opportunities for everyone’s interests. This could be used as a weekend getaway cabin or even a full time residence.
PROPERTY FEATURES:
Near National Forest Area
Near Kiamichi River
Good Public Land Hunting
ATV Riding Trails
Camping & Hiking
Deer, Turkey and Bear
Mature Timber
Bob Bowman (918)-839-4717



