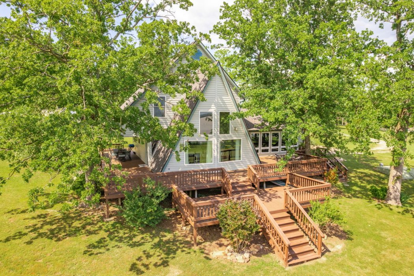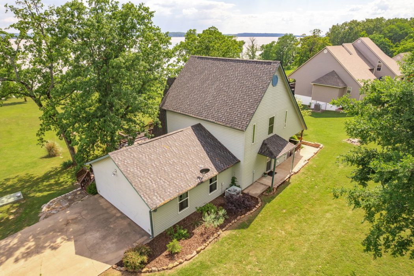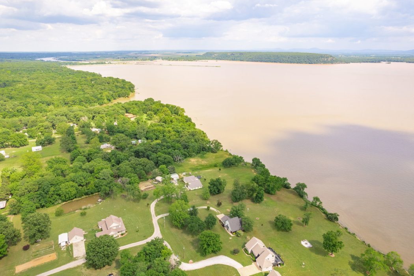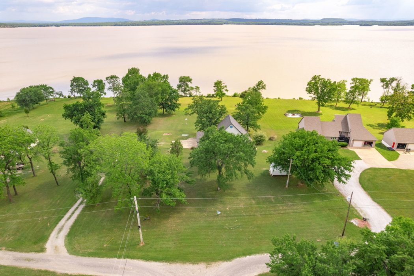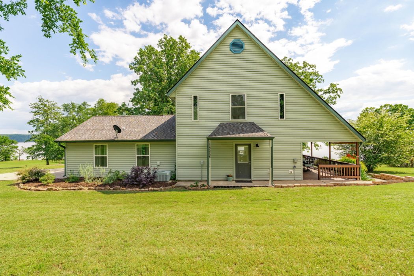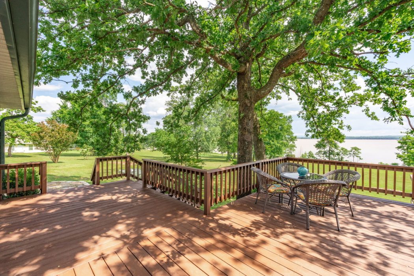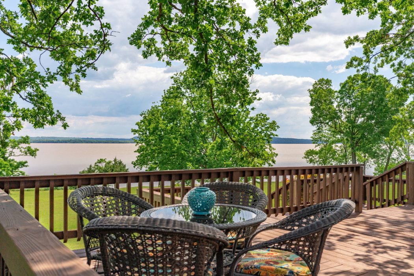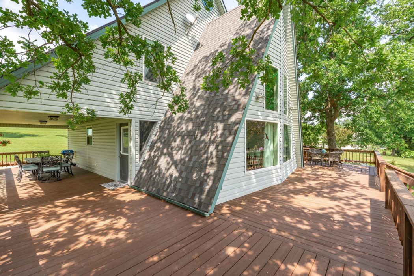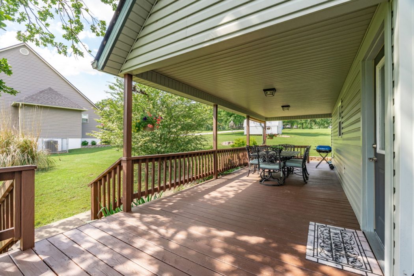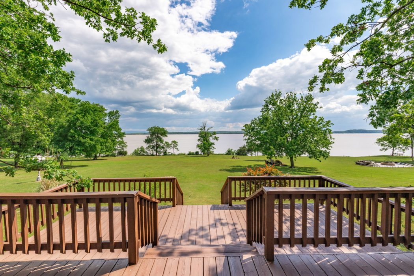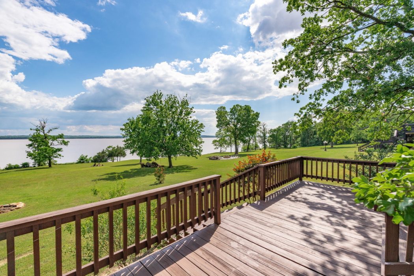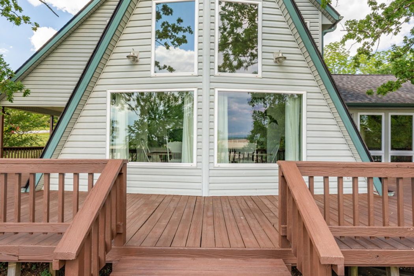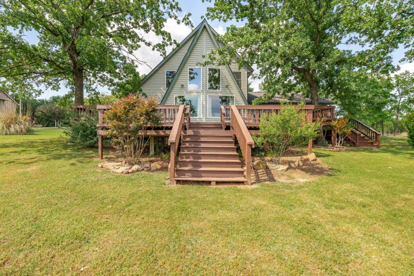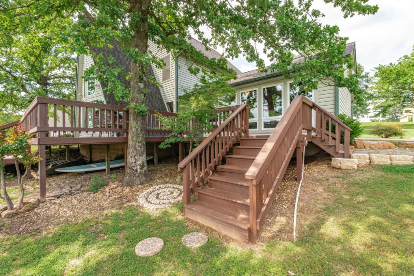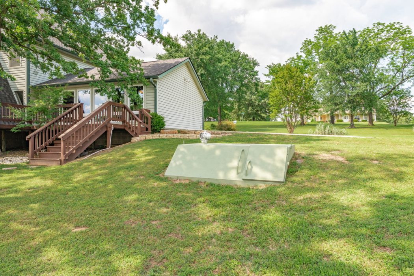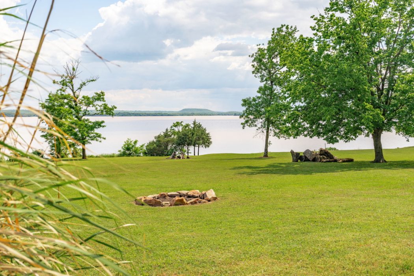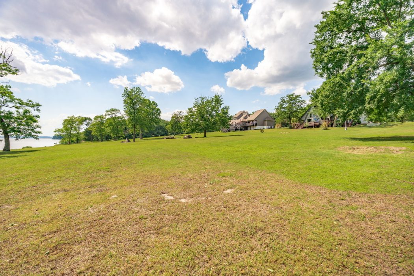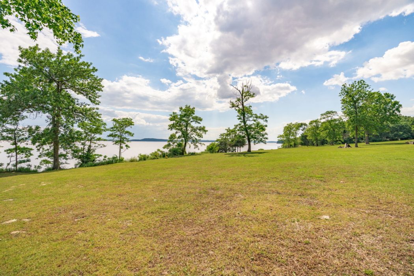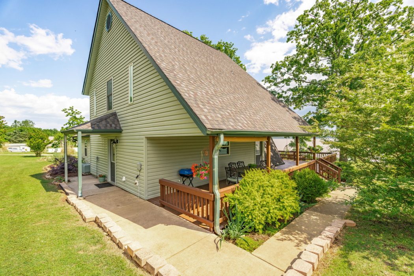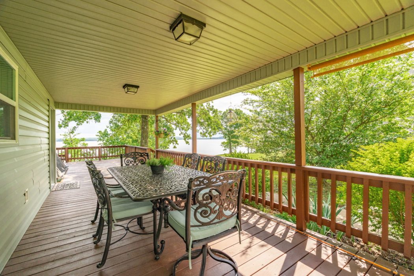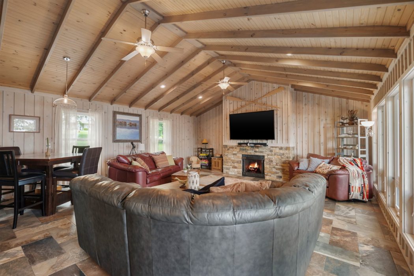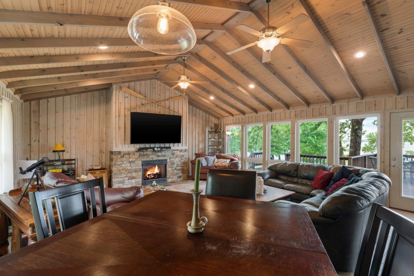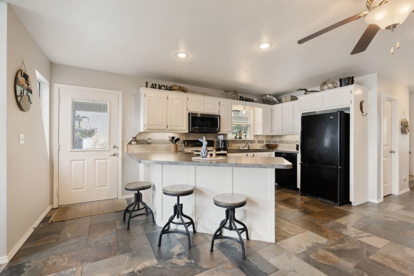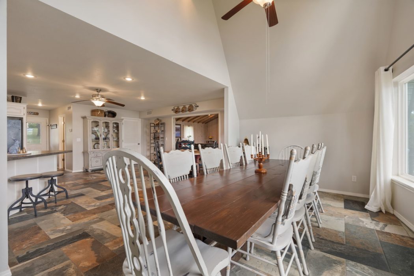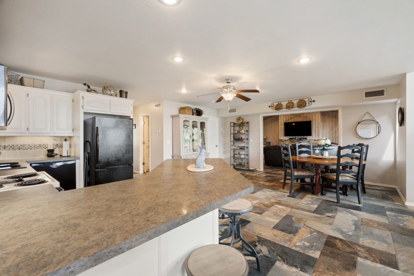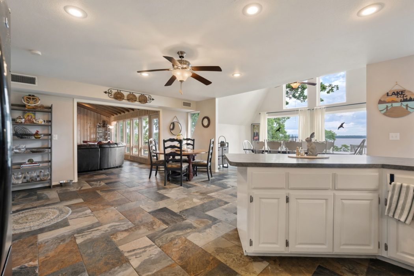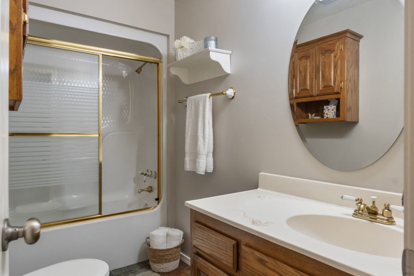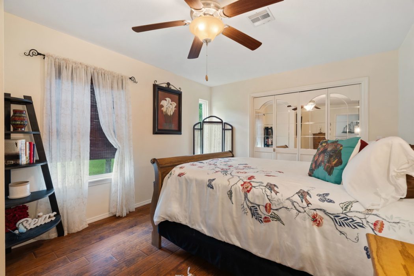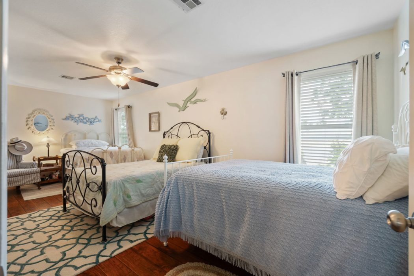Overview
- Updated On:
- May 16, 2025
-
- 1.67 Acres
- 2 Bedrooms
- Bathrooms
- 2,594.00 ft2
Description
LOCATION: Located at 114593 South
4613 Road in Sallisaw, OK, this property is on Kerr Lake, managed by the U.S.
Army Corps of Engineers. Key rules for the lake include following shoreline
management plans, obtaining permits for structures like docks, adhering to hunting
and fishing regulations, keeping the area clean, and respecting designated
recreational areas. The site offers fishing, boating, kayaking, canoeing,
hiking, and hunting opportunities. With I-40 nearby, it provides easy access to
Tulsa, Oklahoma City, and Ft. Smith, Arkansas.
LAND: 1.67 acres of
level to slightly sloping land bordering Kerr Lake on the south side. The area
provides adequate space for planting a garden or fruit trees.
SERVICES: Electric (Cookson Hills)
Rural water (Rural Water District 4)
HOME: This two-story lakeside
house, built in 1999, has a composition roof and slab foundation. It offers
2,494 square feet of heated and cooled living space with an open kitchen/dining
area, a large living room, two bedrooms, two bathrooms, and a wood deck on two
sides. Room dimensions and descriptions are as follows:
ENTRY:
4.6 x 9.2, Slate tile flooring, taupe textured walls, white textured
ceilings. Storage/pantry under stairwell off entry.
HALL BATHROOM: Features ceramic
slate-look tile, a commode, a tub/shower combination, a single vanity with
cabinetry below, a mirror and lighting fixtures above, and linen storage.
KITCHEN/DINING: This 22.3 x 24.5 open
space has slate-look tile flooring, taupe textured walls, and off-white
textured ceilings. It’s divided into a 12-foot Formica-topped eating bar. The
kitchen features white cabinets, ceramic tile backsplashes, a double sink with
garbage disposal, and a side pantry housing the HVAC system. It opens to rear
and side covered patios. The dining area has 16-foot ceilings, a wall of
windows, and a ceiling fan with light.
LIVING ROOM: 21.4 x 23.9, pale blue
paneled walls, vaulted ceiling with beam, large windows overlooking the lake,
natural stone gas fireplace, and deck exit.
BEDROOM #1: 10.7 x
16.7, hardwood floors, white textured walls and ceilings, ceiling fan with
light, standard double closet with glass front doors.
BEDROOM #2: 9.8 x 22.4, Hardwood
floors, yellow walls, white ceilings, ceiling fan with light, walk-in closet.
DECKING:
Covered, wood construction, multi-level.
STORM
CELLAR:
TAXES:
$1,508.09
PRICE:
$385,000.00
PROPERTY FEATURES:
LAKEFRONT HOME
RECREATIONAL
COUNTRY HOME
FISHING, BOATING, WATER SPORTS
CAMPING, HIKING, PICNICING
HANDY TO FT. SMITH & I-40
VACATION HOME
VIEW OF KERR LAKE LOCK & DAM
Country Homes
Fishing
Lakefront Property
Recreational Property
Retirement & Active Adult

