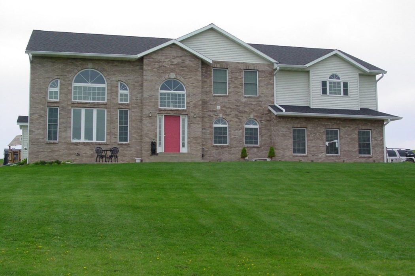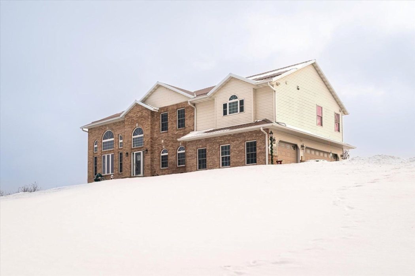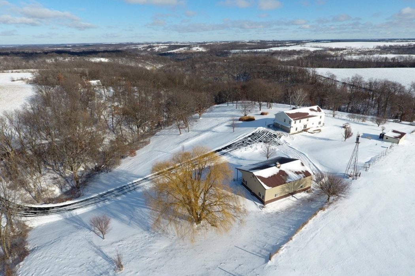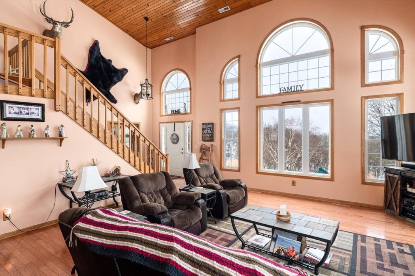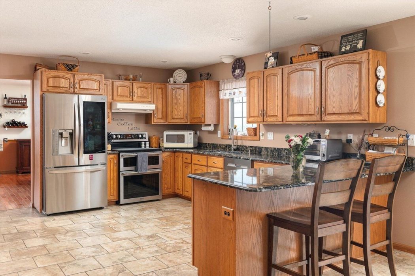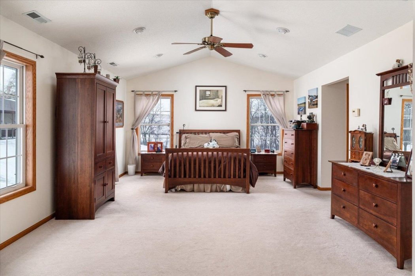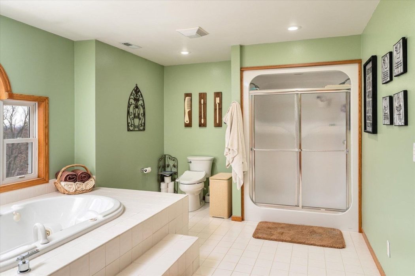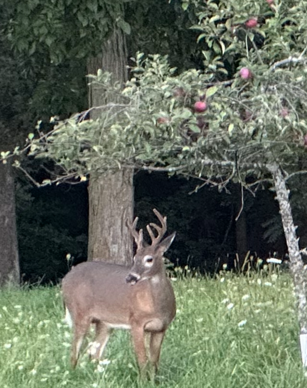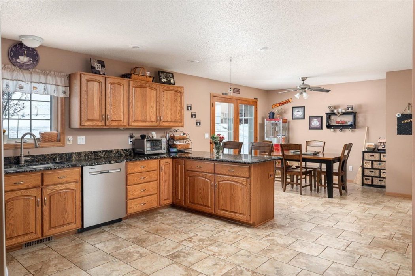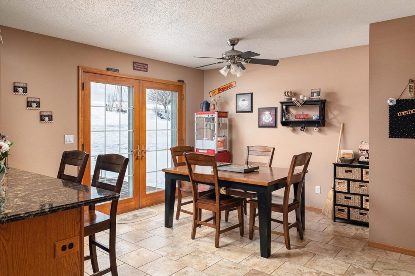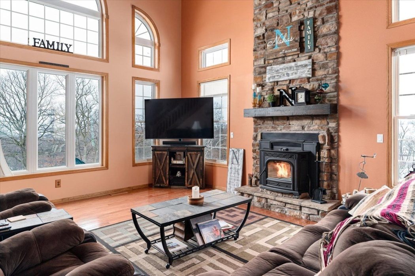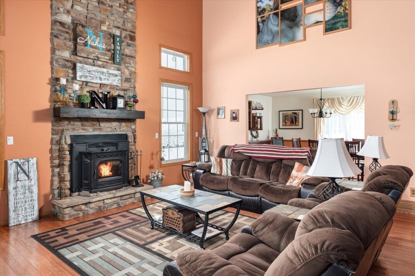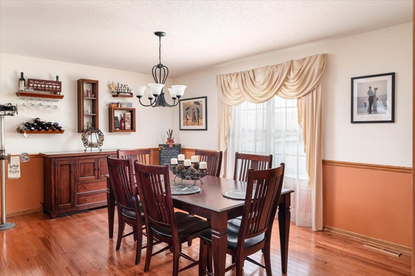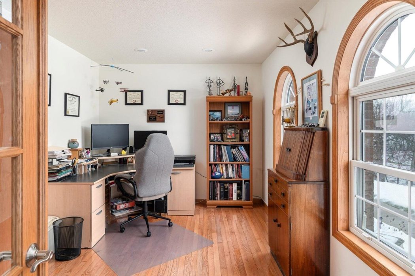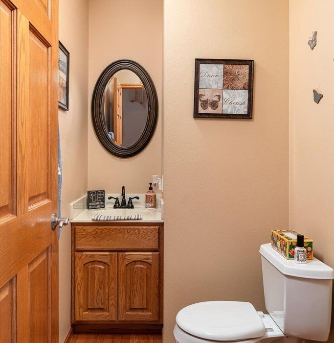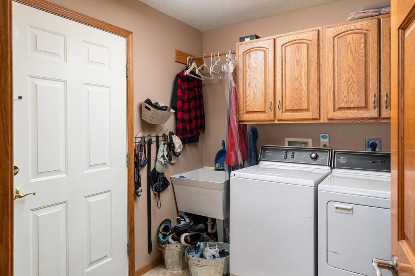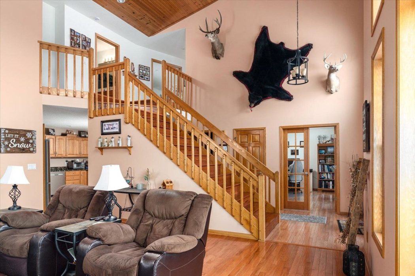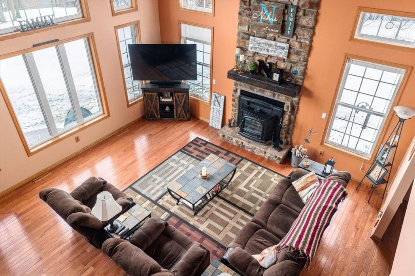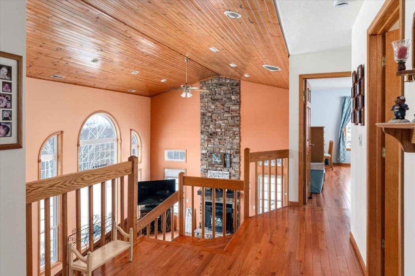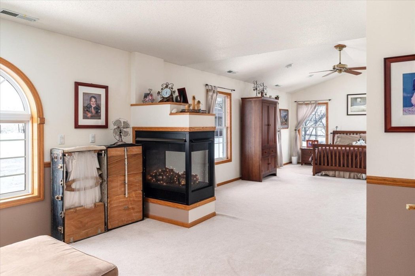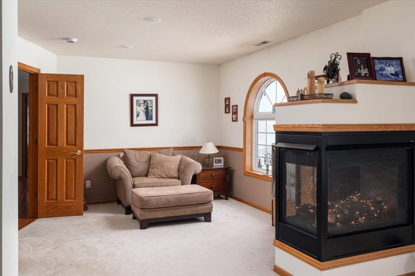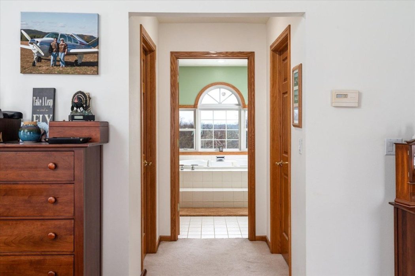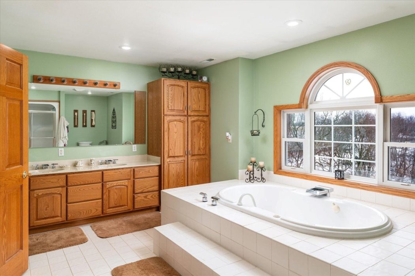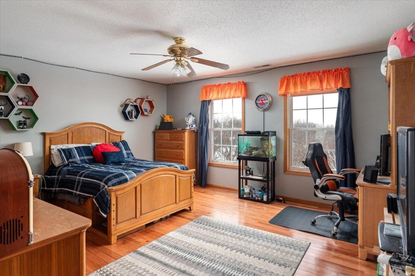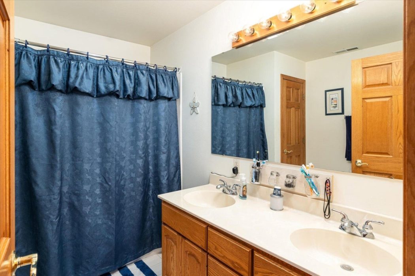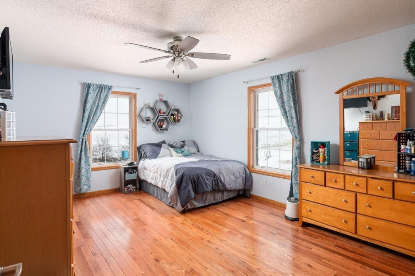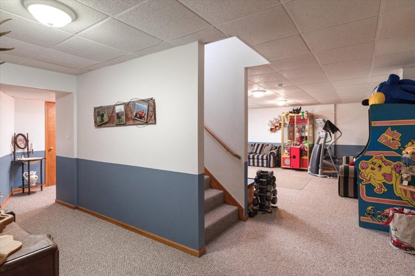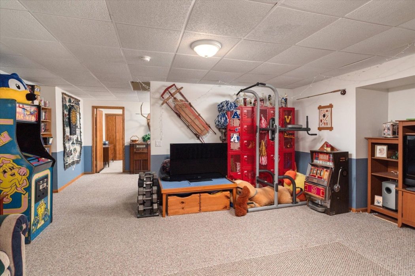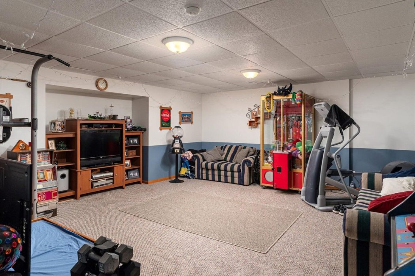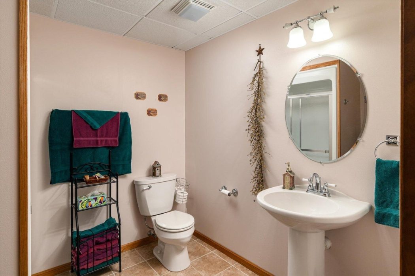Overview
- Updated On:
- March 21, 2025
-
- 9.08 Acres
- 4 Bedrooms
- Bathrooms
- 4,515.00 ft2
Description
Exceptional Driftless Region Country Estate on 9.08 Acres
Discover a unique opportunity to own a stunning custom-built home situated on 9.08 picturesque acres in the heart of the Driftless Region. Designed for those who seek space, elegance, and functionality, this ridge-top property offers endless possibilities to play, create, and grow.
Home Features
This meticulously crafted home boasts approximately 4,515 sq. ft. of finished living space, thoughtfully designed with comfort and spaciousness in mind. A dramatic stone hearth anchors the great room, reaching up to its soaring 19′ vaulted ceiling. A pellet stove radiates cozy warmth, while expansive windows flood the space with natural light and frame breathtaking countryside views.
Elegance is evident throughout, with hardwood floors, solid oak doors, oak trim, and an inviting open staircase. The oversized chef’s kitchen is a culinary dream, featuring granite countertops, a walk-in pantry, and a tile floor. French doors in the breakfast area open to a sunlit deck, perfect for morning coffee or evening gatherings. Additional conveniences include a formal dining room, a library/office, and a laundry/mudroom on the main floor.
Primary Suite & Bedrooms
Upstairs, the expansive 35’x14′ primary suite is a luxurious retreat with a vaulted ceiling and a see-through gas fireplace. It leads to two walk-in closets and an en suite bathroom with a jetted garden tub, double shower, and elegant tile finishes. Two additional bedrooms (16’x14′ and 16’x12′) each offer walk-in closets and oversized windows, blending comfort with charm.
Lower Level & Garage
The partially finished basement includes a recreation room, full bathroom, and a non-conforming bedroom, along with a utility room and workshop area with convenient bilco door access. The insulated three-car attached garage features hot and cold-water outlets, floor drains, and a newly coated polyurea floor (October 2024).
Outdoor Amenities
This property is designed to meet all your storage and recreational needs. A 45’x30′ pole shed with a 12’x12′ door and 45’x8′ overhang provides ample space for equipment and toys, while a 30’x15′ wood storage shed supports the efficient Central Boiler outdoor wood furnace.
Recent Updates
May 2023: New 40-year metal roof
2016: Asphalt driveway, recoated every three years (last in April 2024)
October 2020: New Lennox furnace
April 2020: Hot water tank replacement
2018: Updated kitchen tile and wood flooring in great room, staircase, and two bedrooms
May 2013: Granite countertops
Additional Features
A mature orchard with 16 apple trees adds charm and sustainability to this remarkable property. The seller has hunted deer, turkey, squirrels, and coyotes on the property.
Nestled within the wooded Driftless landscape, this exceptional country estate invites you to experience the perfect blend of luxury, privacy, and natural beauty. Don’t miss the chance to make this breathtaking property your forever home. Schedule your private tour today!
Contact Dan Kiedinger for a private showing:
Call or Text 608.606.5344 (c)
email: dan@oakwoodrealty.com
PROPERTY FEATURES:
Primary Suite & Bathroom
19′ Vaulted Ceiling
Large Chef’s Kitchen
Granite Countertops
Very Spacious Rooms!!
Insulated 3-Car Garage
Pole Shed, Orchard
Oak Wood Floors, Doors & Trim
Country Homes
Recreational Property
Sustainable
Alternative Energy
Hunting

