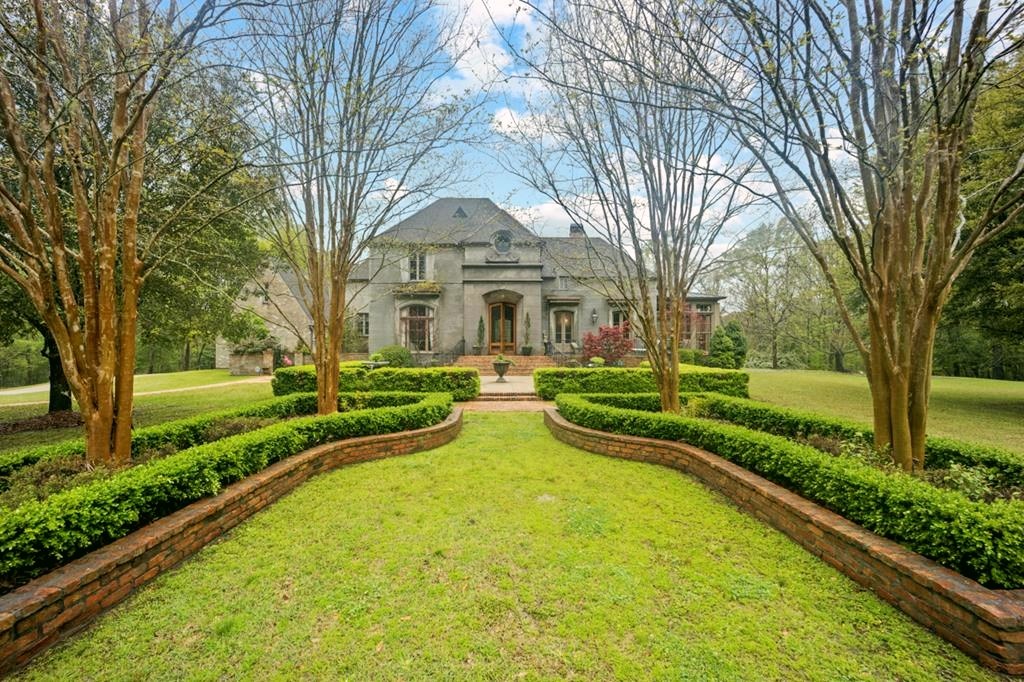Description
Secluded behind a private gated entrance in a quiet neighborhood just outside of historic St. Francisville, LA, you will find this one-of-a-kind French style home that will take your breath away. The main entrance of the home has a New Orleans Style feel with 2 Gas Lights retrofitted from a New Orleans church hanging from 20’ ceilings. As you exit the rear of the main entrance, you walk in to a screened in porch/sunroom. The Sunroom and doors are all made of Mahogany wood. The double doors in the great room open to a patio. In the center there is a large wood burning fireplace. Just up the cast iron railed stairway you will find a split floorplan with 3 bedrooms and 2 baths for children or guests with all hardwood flooring upstairs. Downstairs, you will find the master bedroom which has a wood burning fireplace, 2 doors that exit to the screened porch and another door that leads to a private porch. The ensuite master bath features a large master closet, Jaccuzi tub and separate walk-in shower. The double sinks have been retrofitted into antique treasures. There is also a door from the master bath that exits to the private porch. The kitchen boasts a recent redesign with floating shelves and sub-way tile to the ceiling. Quartzite countertops, two ovens, gas stovetop built into the large center island, microwave, compactor, dishwasher, ice maker, oversized refrigerator and wine cabinet. The large formal dining room that is connected to the kitchen looks out on front gardens which were designed by Eduardo Jenkins. Adjacent to the kitchen is the Keeping Room, providing an open floor concept. It has a 3D TV over another wood burning fireplace with windows across the back looking onto a private courtyard with a fountain and gazebo. The separate Great Room features an archway and fireplace designed by local artist Lynn Swartley. Above the 3-car garage is a Media Room that can seat 12 and has a Sony High Definition Projector. There is a sink, beverage refrigerator and ice maker. It’s perfect for hosting LSU games. It even has tiger granite! This home is truly an entertainer’s dream! There is an outside (gas light) fireplace seating area perfect for cool evenings. Stairs lead to a custom swimming pool, with a fountain designed by Russell Pool Co. It was designed for lap swimming, but also has a shallow entrance for kids or sunbathing. The pool is also connected to a Chiller/Heater Evaporative cooler that heats in the winter AND cools in the summer! The home boasts beautiful French gardens, with sprinkler system installed to support the gardens. There is also a Generac generator connected to natural gas, cooled with water that can support the entire home. No detail was spared on this stunning home! Located just 40 minutes from Baton Rouge, this property offers the best of both worlds, a peaceful and private setting with a quick and easy commute to plenty of amenities!
PROPERTY FEATURES:
House for Sale West Felicicana
Home for Sale St. Francisville
Secluded Country Estate SE LA
4 Bed/3Bath Home Southeast LA
4 Bed/3Bath Home Southeast LA
Award-Winning Architecture
Close to Baton Rouge, LA
In-ground Pool, Landscaping


