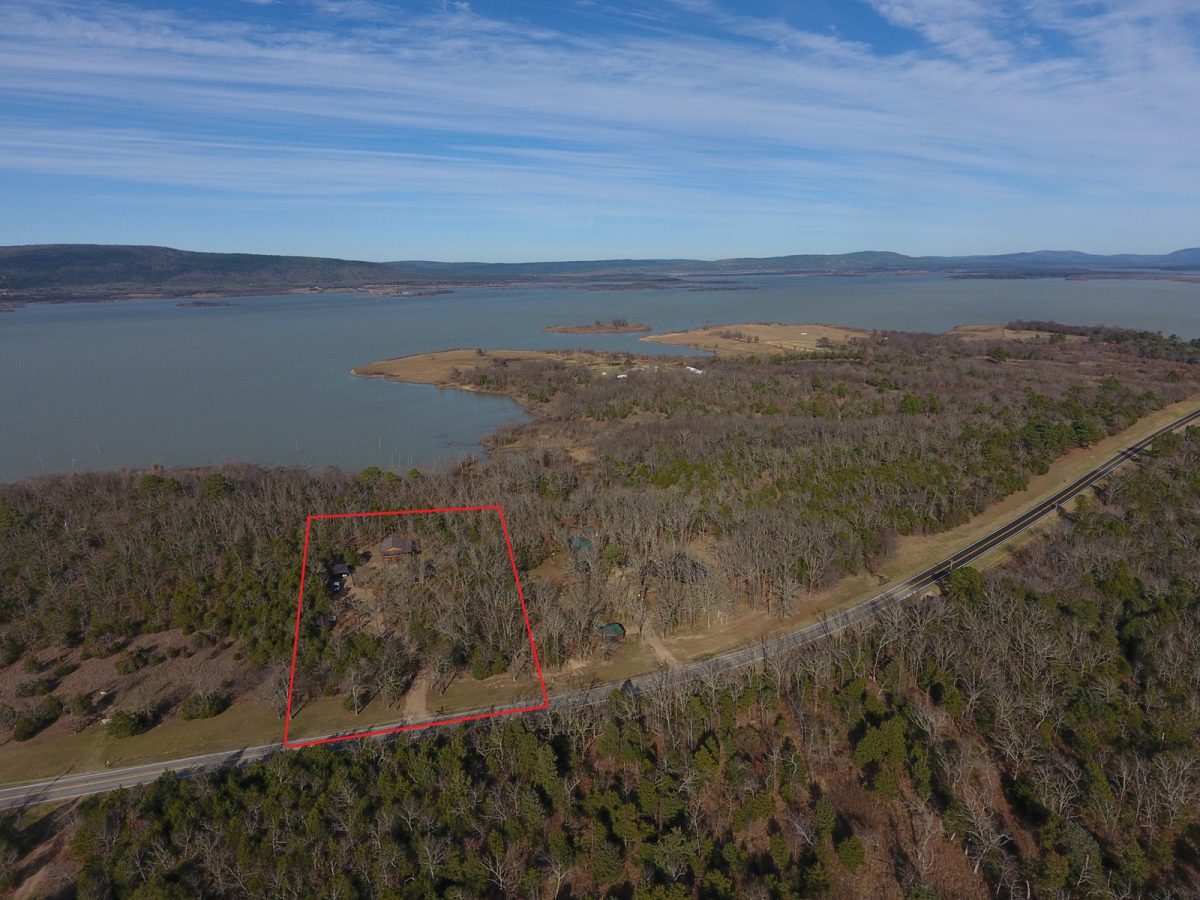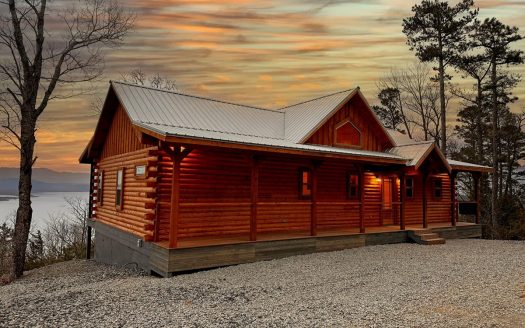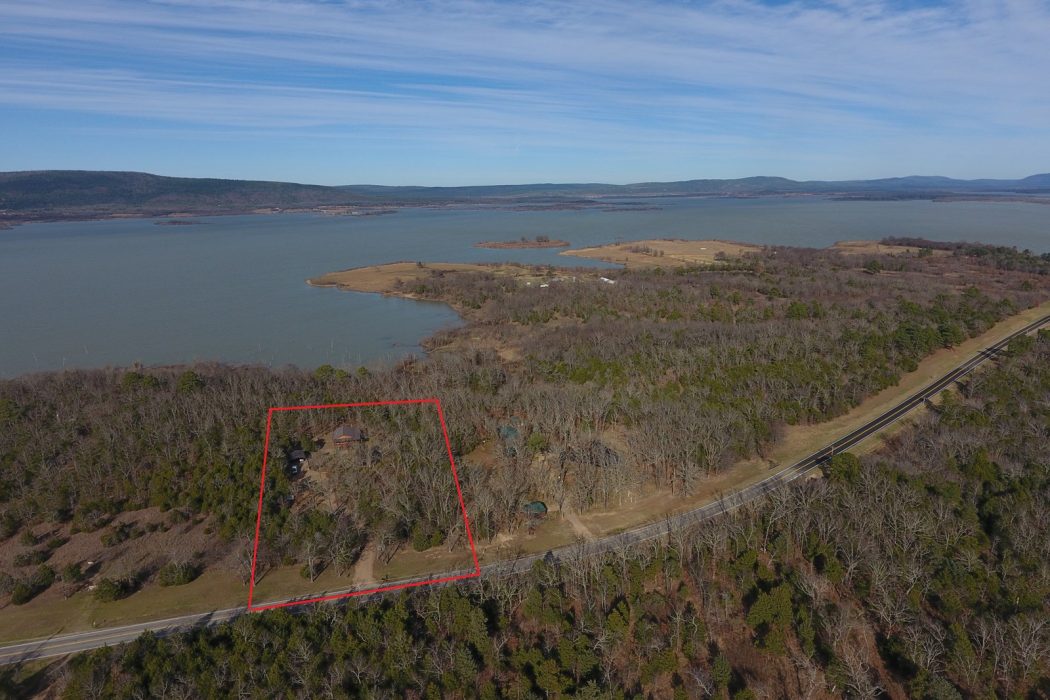Overview
- Updated On:
- January 5, 2024
-
- 2.1 Acres
- 2 Bedrooms
- 1 Bathrooms
- 1,008.00 ft2
Description
Location: This beautiful custom-built cabin is conveniently located on the south side of Sardis Lake in Southeastern Oklahoma. Sardis Lake is 14,360 acres in size and offers many recreational activities including skiing, boating and some of the best fishing in Oklahoma. The Sardis Cove boat ramp is less than 3 miles from the property. Additionally, there are several hundred acres of underutilized public land surrounding the lake which offer great hunting opportunities for trophy size whitetail deer, eastern turkey, feral hogs, black bear and numerous small game species. The 19,237 acre Pushmataha Wildlife Management area is approximately 8 miles South of the cabin and Nanih Wayiyah Lake is less than 3 miles away. For the exact location of this property refer to the Google Earth map at the bottom of this listing. The physical address is 37298 Highway 43; Clayton, Ok 74536. GPS Coordinates are 34.64022, -95.40558
Services to Property: Rural Electricity, Rural Water and conventional septic system.
Access: This cabin is accessed by turning off Hwy 43 onto a private gravel driveway leading to the cabin. There is a privacy entrance gate at the edge of the property just off Hwy 43.
Cabin: Construction of the cabin was completed in 2018 and it contains approximately 1008 square feet of heated and cooled living space with 2 bedrooms and 1 bathroom. The high level of craftsmanship, attention to detail and quality trim work throughout the cabin are very impressive. The cabin exterior walls are covered with rustic cedar siding with brown metal skirting. The roof is covered in low maintenance 26-gauge brown colored metal. The cabin was designed and built to be energy efficient to minimize heating and cooling costs. Energy efficient vinyl windows with Low-E glass and Argon gas were used throughout the home, spray foam insulation was used on the walls and ceiling and there is a high efficiency ductless 3 head mini-split HVAC system. All the cabin interior doors are rustic knotty pine, high end rustic wood colored tile flooring was used throughout the cabin, and all the windows have custom made Leveler blinds. Approximate room dimensions are given below:
Kitchen/Living Room: 16 feet x 28 feet – The kitchen area is open to the living room. This room has a vaulted ceiling and would be a cozy place to spend the weekend. The interior walls are covered with textured sheetrock, the vaulted ceiling is covered in rustic tongue and groove aspen and the floors are covered with high end rustic wood colored tile. This room has several windows to provide natural lighting and a view of the yard area around the cabin. There is a sliding knotty pine barn door leading to the bedrooms and bathroom. The custom made kitchen cabinets are made from Knotty Alder. There is a travertine backsplash above the kitchen cabinets. All kitchen appliances shown in the pictures convey to the new owner.
Bedroom #1 and Bedroom #2: 12 feet x 12.5 feet – The bedrooms have textured sheetrock on the walls and ceilings. The floors are covered with rustic wood colored tile. There is a ceiling fan/light for each bedroom and windows that provide natural lighting. Each bedroom has a closet measuring roughly 3 feet x 4.5 feet. Each bedroom has its own mini-split system.
Bathroom: 5.5 feet x 8 feet – There is a sink, vanity and light with oil rubbed bronze fixtures. There is a custom built walk-in shower with ceramic tile. There is a toilet and wall linen storage cabinet.
Laundry Room: 5 feet x 19 feet – This room has washer and dryer hook-ups, and wall cabinets for storage. The electric hot water heater is in this room. There is a side door that opens to the cabin covered porch area.
Covered Cabin Porches: 8 feet wide x 72 feet long – There is a nice covered porch area on two sides of the cabin. The front porch area has a great view of the yard area and mountains in the distance South of the cabin. This would be the ideal spot to sit and drink your morning coffee while taking in the great views. There is wood railing around the perimeter of the porch.
Guest Cabin #1: There is a guest cabin measuring roughly 8 feet wide x 14 feet long with a 6 foot wide x 14 foot long open porch area. This cabin has electrical wiring and a window ac unit and can be used as a sleeping space for company.
Guest Cabin #2: There is a second guest cabin on the property measuring roughly 12 feet wide x 20 feet long. This was the original cabin that the sellers stayed in before the main cabin was constructed.
Carport: There is a carport that can be used to park vehicles under. The open carport is all metal an is approximately 20 feet x 24 feet.
Equipment Storage Building w/ Fish Cleaning Station: There is an equipment/tool storage building measuring roughly 8 feet x 12 feet. The main building has an 8-foot-wide lean to. Also, there is a nice covered area at the back of the building that is used to clean fish that are caught from Sardis Lake.
Land: The cabin sits on roughly 2.1 acres (more or less) of gently sloping and well drained land. The land contains a nice stand of scattered mature hardwood timber that is native to southeastern Oklahoma. The south side of the property provides direct access to the shoreline of Sardis Lake which is about 350 feet away across US Corp of Engineers Land. There are several open areas on the property where raised bed gardens could be constructed to raise fresh vegetables.
Agent’s Comments: This is a beautiful custom-built cabin with a very high level of craftsmanship, attention to detail and quality trim work throughout. An ideal setting for a relaxing and peaceful weekend getaway from city life or even a full-time residence. This area provides many recreational opportunities for hunting, fishing, boating, camping and biking just minutes away. This cabin has great potential for weekend rental income if the new owners are interested in a passive income stream.
Price: $290,000
Property Taxes: $558 paid in 2021
PROPERTY FEATURES:
Sardis Lake
Great Fishing & Boating
Private & Secluded Setting
Scenic Mountain Views
Income Producing Potential STR
Excellent Hunting
Water Skiing & Swimming
Bob Bowman (918)-839-4717



