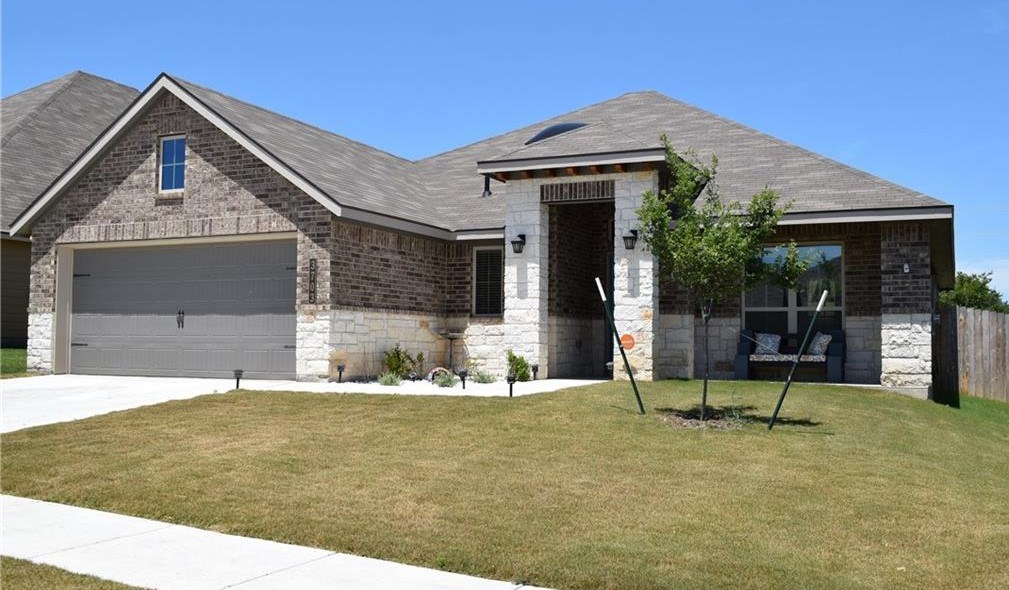Description
This4 bedroom 2 bath Stylecraft home features a very open flowing floor plan,with very durable vinyl plank flooring in the main area of the home,and carpet in the bedrooms.As you enter, there is a large formal dining room to your right (it also could be an office) followed by decorative walls.The breakfast area features a big skylight directly above the dining space.This gives it an open, airy feeling.From here you can enter the ample size utility room,which connects to a two car garage. The kitchen features lots of cabinet space, stainless steel appliances,decorative tile back splash, granite counter tops and under mount kitchen sink. It is centrally located in the middle of the home, perfect for entertaining family and guests.The split floor plan has the master suite on one side of the home,while the minor bedrooms are on the other.The master suite is very spacious, and the adjoining master bathroom presents itself with separate garden tub/shower, dual under mount sinks, and a large walk in closet.
PROPERTY FEATURES:
4 Bedroom
2 Bath
Fenced Yard
HOA
Community Pool
Walking Trail
Home in Town


