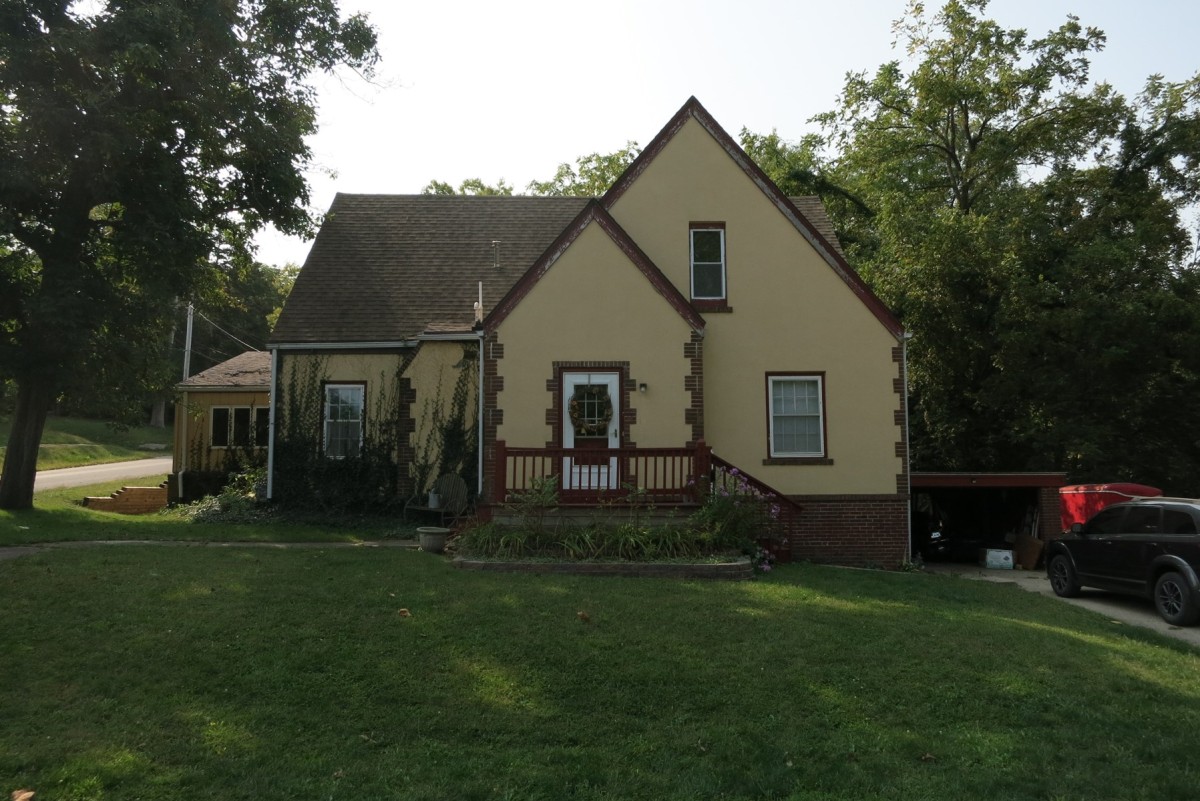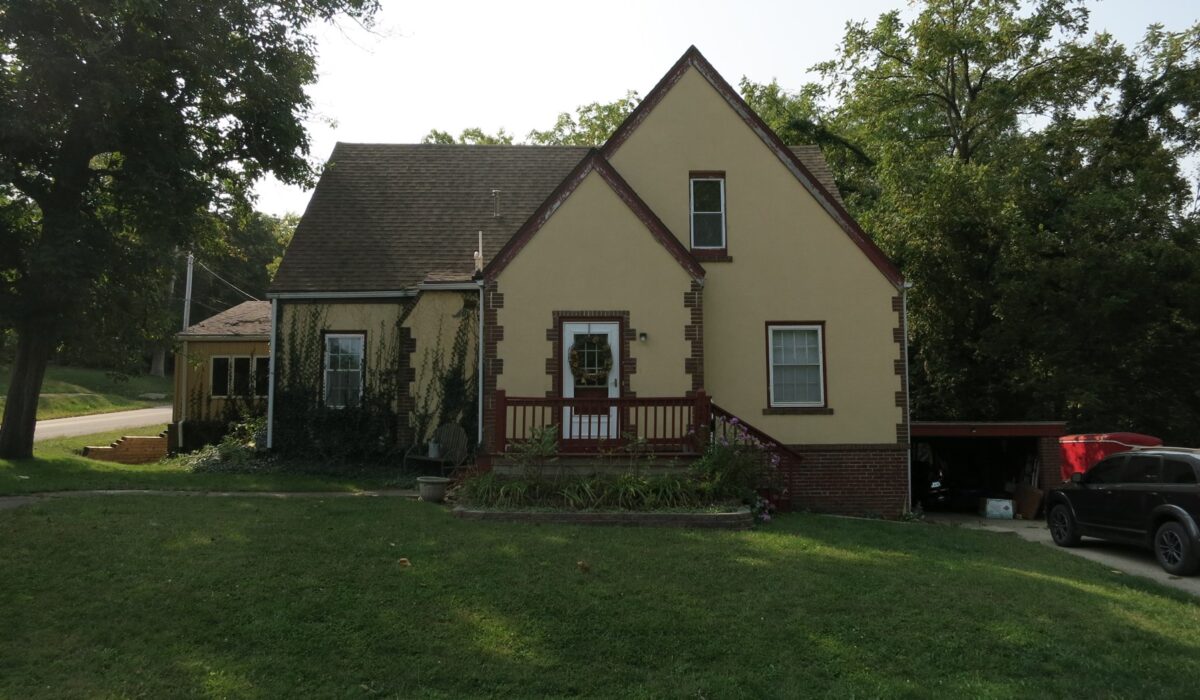Description
This 2 story 1956 sq. ft. home is located on a shaded corner lot near downtown Bethany, Mo. The original house was built in 1929 with a 12×28 addition added on years later.
The home features 5 bedrooms; 3 on the main level and 2 on the second level. The main level bedrooms measure 11×16, 11×12, and 12×12. It has a 7×8 bath with a possible second bath in the 11×11 utility room in the newer addition. The upper level has 2 bedrooms that measure 11×11 and 14×18, a 5.5×11 bath, a large 12×22 living/family room and lots of storage space. The 11×12 kitchen, remodeled for a more modern look, and features handmade Amish cabinets, has an open floor plan with the 10×11 dining room and access to the back deck and fenced back yard. Just off the kitchen and tucked away in a small nook is an area for the washer and dryer.
A full basement under the original home is accessed from the inside and has access to the 16×22 carport. A full basement under the addition is accessed from the inside.
This home has a lot of space and character and has retained most of its original features. A must see property to fully grasp the potential this home can have.
PROPERTY FEATURES:
Bethany MO Home For Sale
Home For Sale Bethany MO
Bethany MO 2 Story Home
Home For Sale Bethany Missouri
2 Story Home For Sale Bethany
Home in Town



