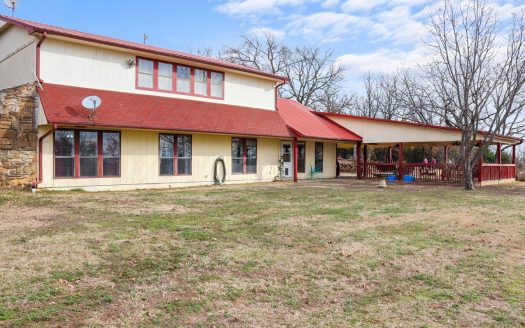Description
This beautiful 1,946 square foot m/l brick home with a split floor plan is located in the Woods Addition of Poteau. The home is in a quiet neighborhood and conveniently located near the elementary school, high school and Poteau’s shopping district. The home sits on a corner lot at the intersection of Redwood Lane and Cardinal Lane and boasts large trees and a landscaped yard. The 3 bed and 2.5 bath house was constructed in 1992 and was home to a retired couple that maintained it in immaculate condition.As you step in the front foyer, immediately to your right is the formal dining room. This area has a tray ceiling with a beautiful ceiling fan and light fixture. Next to the dining room is the breakfast area that is situated just off of the kitchen. The kitchen has oak cabinetry and all black appliances that will convey to the new owner. Adjacent to the kitchen is a walk in pantry for food storage. The family room, with its cathedral ceiling, is located behind the dining room with easy access to the kitchen and all of the bedrooms. On the north end of the house there are two bedrooms and a full bath. The front bedroom has a nice walk in closet while the back bedroom has a closet with double doors and a safe room that can be used for additional closet space. The safe room has concrete walls and ceiling for use during inclement weather. The bathroom has a tub/shower combination and a single vanity.The large master suite is located at the south end of the home and has built in shelving along the south wall. The bedroom has a tray ceiling with 2 ceiling fans. Just off of the master suite is the master bath. There is a large single sink vanity, a large, sit down dressing table, bathtub, walk in shower and toilet. The master walk in closet is located off of the bath and boasts custom shelving and storage.The utility room has ample room for a washer, dryer and a chest type freezer. Adjacent to the utility room is a half bath with toilet and single vanity. The flooring throughout the home looks new and is a combination of tile and berber carpet. The two car garage is located off of the utility room and comes with storage cabinets and shelving along the walls. On the front wall of the garage is a cabinet with a two bay stainless steel sink an a two burner electric cooktop. The insulated garage door is powered by an electric garage door opener. Next to the garage is a RV carport for storage of your travel trailer, motorhome or boat. The shingled roof was replaced in 2018. There are two dual fuel (electric/gas) HVAC units that heat and cool the home. The exterior of the home is virtually maintenance free with its brick walls and vinyl siding trim. This beautiful, move in ready home is offered at $295,000.
PROPERTY FEATURES:
3 bed/2.5 bath
Corner lot in Woods Addition
1,946 square feet m/l
Move in ready
2 car garage
Covered RV storage
Vaulted ceilings
Large trees and landscaped
Home in Town
Investment & Income
Luxury


