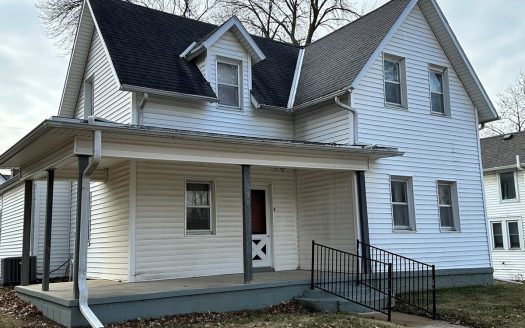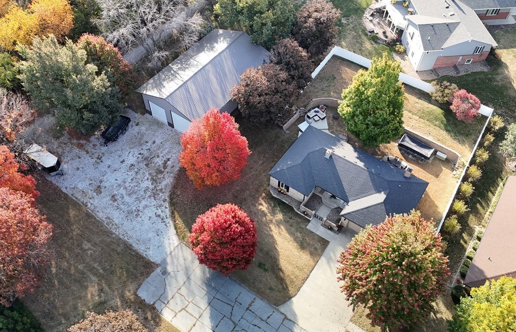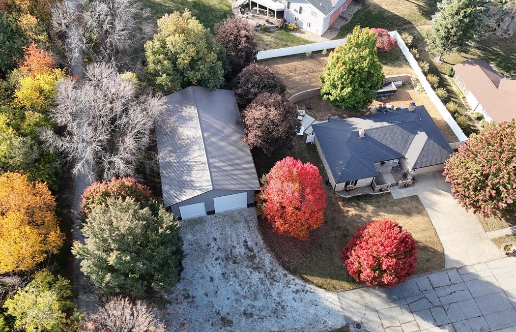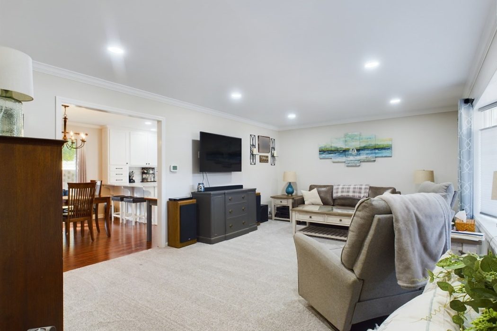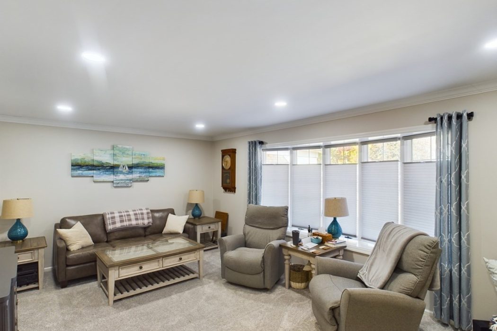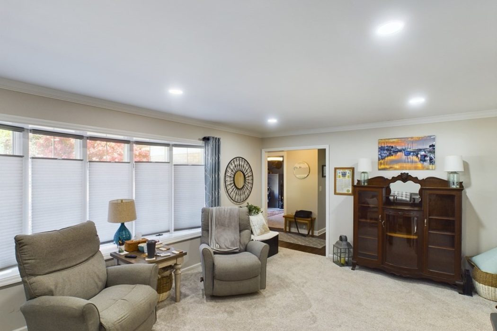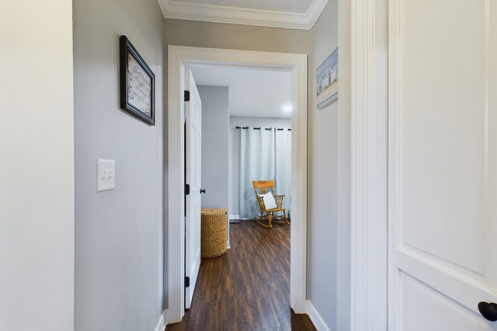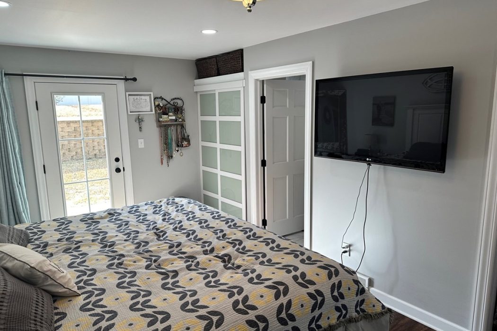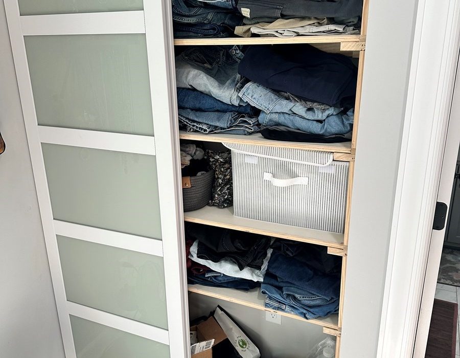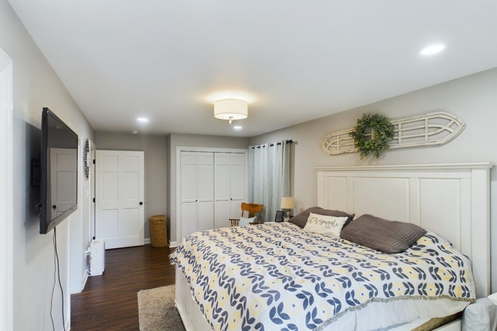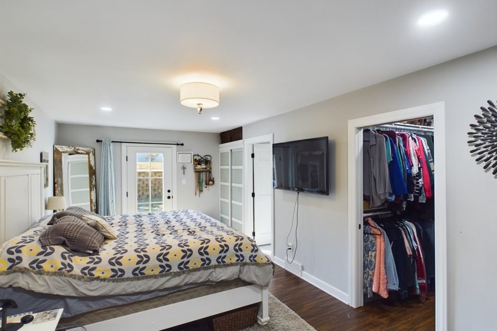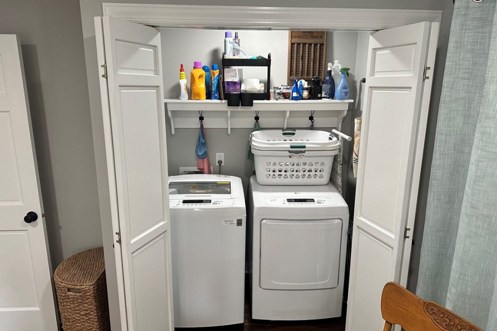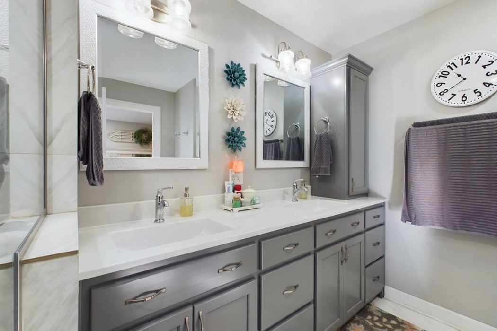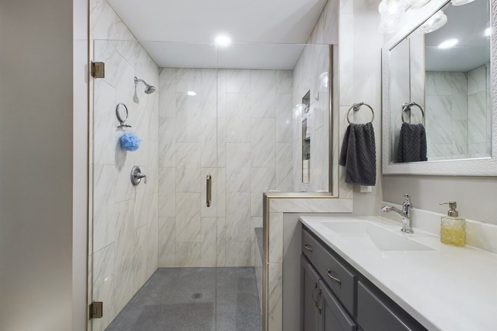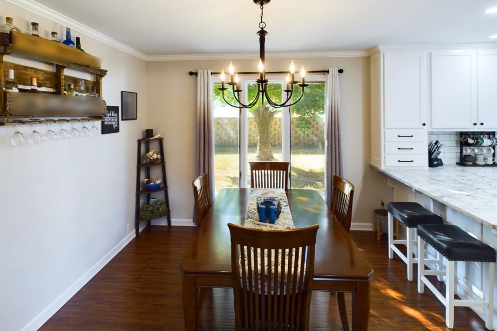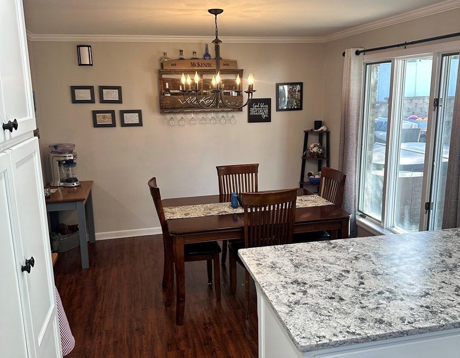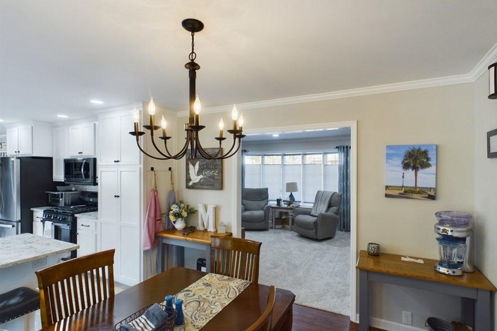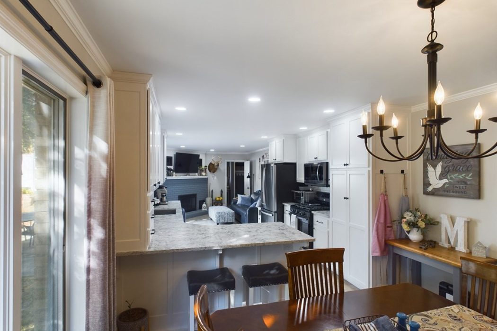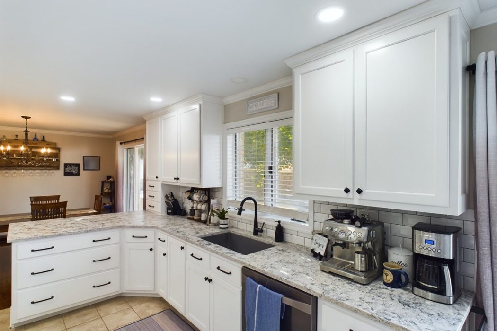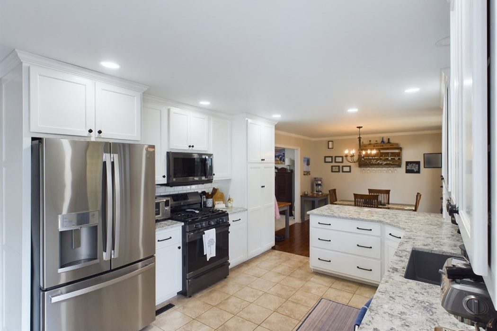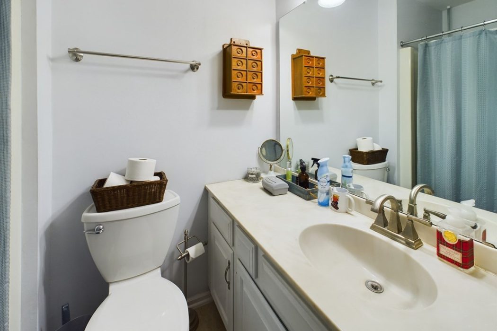Description
OPEN HOUSE SUNDAY April 13th From 1pm-3pmPrice Improvement!!!!This beautifully updated home, presents an exceptional blend of modern amenities and a tranquil setting. It boasts 3+ bedrooms and 4 bathrooms, complemented by an attached 2-car garage. The open-concept layout seamlessly connects the kitchen, dining room, and sitting area, fostering a spacious and inviting atmosphere ideal for relaxation and entertaining.
Situated on a quiet no-outlet street, this residence offers a peaceful living experience with minimal traffic, enhancing the sense of country living within the city. Its proximity to a scenic walking trail and a private wooded lot further enriches the lifestyle, allowing residents to enjoy nature while remaining conveniently close to urban amenities.
Additionally, the property features a 2022 Amish-built Pole Barn measuring 40′ x 64′, complete with full concrete flooring and electrical installations. With 16′ side walls and a 14′ door, it is well-suited for a motorhome or small business operations.
This home is perfectly tailored for small business owners, retired farmers, or families seeking a welcoming space for both comfortable living and entertaining, making it an ideal choice for a forever home. This property is a must-see, and experiencing its beauty in person is essential.
12′ x 24′ Above Ground Pool, Vinyl Fencing installed for Privacy, 6 person Hot Tub,
The home has been thoughtfully redesigned to include a luxurious master suite featuring an ensuite bath, a walk-in closet, LVP flooring and convenient laundry access. The master bath showcases an Amish custom double vanity, an Onyx collection countertop, a spacious zero-entry tiled shower with an Onyx base and bench seat, a modern glass door, and stylish tile flooring.
This kitchen boasts Amish custom cabinets equipped with pull-out shelves, soft-close drawers, a dedicated mixer stand, and a pantry with pull-out shelves. Additional highlights include a cabinet designed for two trash cans, oversized drawers, a quartz countertop, an under mount sink and faucet, a subway tile backsplash, and under-cabinet lighting. All stainless-steel appliances throughout the kitchen.
The property also includes a newly installed door providing easy access to the hot tub off the master bedroom Suite, and a fenced-in backyard that ensures privacy and ample space for outdoor activities and an above ground pool to cool you off in the summer. The guest room includes an ensuite bathroom, offering enhanced privacy and convenience, the room combines aesthetic appeal with comfort. This home is ideal for families and entertaining.
A 2022 Amish-built Pole Barn measuring 40′ x 64′ features full concrete flooring and electrical installations. With 16′ side walls and a 14′ door, it is designed to accommodate a motorhome.
The basement includes studded-out rooms with drywall, enhanced by two vertical shiplap accent walls. Recessed lighting throughout adds to the ambiance, while the freshly painted ceiling and new carpet provide comfort. The bedroom features a large closet and an egress window for safety and natural light. One nonconforming room that can be easily transformed into an additional bedroom. A brand-new bathroom has been constructed, complete with linoleum flooring and an exhaust fan for improved ventilation.
This home is an absolute must-see, and experiencing its beauty in person is essential. To arrange an appointment, please reach out to Lea Haynes at 712-541-0729.
PROPERTY FEATURES:
Brick Ranch Home
Above Ground Pool
Amish Built 40’x64′ Pole Barn
Master Suite w/Laundry
Amish Built Cabinets
Non-Conforming 4th Bedroom
Hot Tub
Kitchen w/Quartz Countertops
Home in Town

