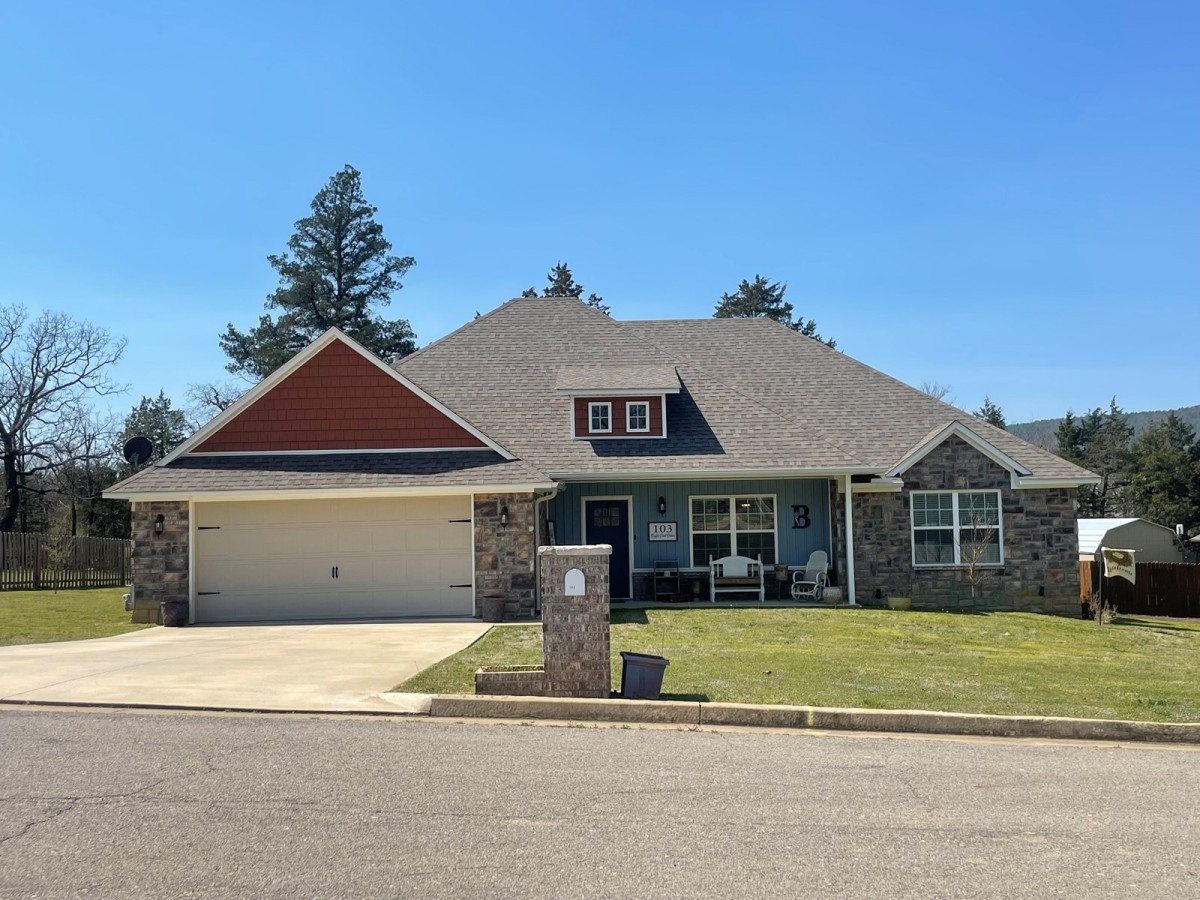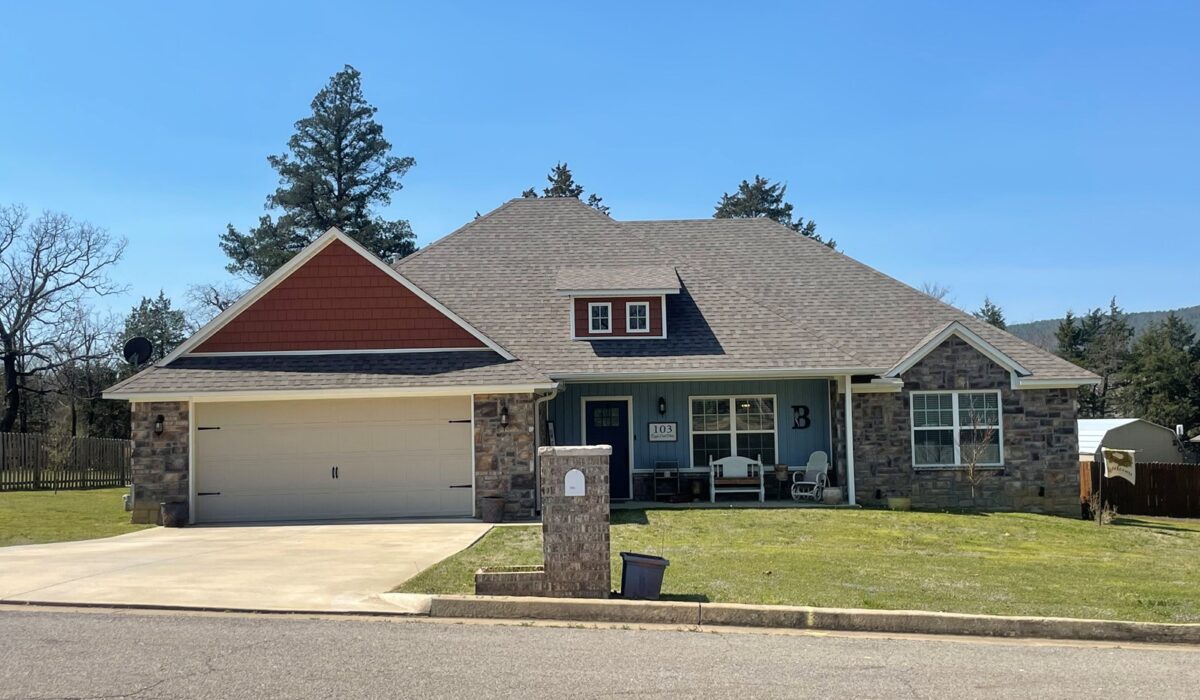Description
3 BED 2 BATH CUSTOM BUILT HOME FOR SALE
WELCOME TO 103 EAGLE CREST DRIVE POTEAU, OKLAHOMA
LOCATION: Located on the outskirts of small-town Poteau, Oklahoma. Poteau is among one of the last places that the quintessential American dream is within reach for many home buyers. All the conveniences you could need within a few miles to the property while still being low maintenance and affordable living. Poteau school system runs k-12 programs with local sports, and recreational fields for all ages. Home of the Worlds Highest Hill right in town and approx. a 30-minute drive to Fort Smith, Arkansas and around 4-hour drive to Texas.
HOME: The home itself was built in 2018 and has great curb appeal with natural stone, brick, and vinyl exterior. Inside the home has natural light throughout and an open floor plan great for entertaining. The home features a few upgrades that make it unique, comfortable, and low maintenance; Wrap around gutter system, exterior lighting that aluminates all the way around the home on timers, privacy fence, nest thermostat with remote control access and can be controlled remotely through the app, flood lighting in rear, and doorbell cam with a poured concrete driveway.
LIVING ROOM: Approx. 17 x 19 this room welcomes you home with ornate craftsmanship featuring, vaulted catwalk inlayed ceilings , crown molding, large ceiling fan, recessed lighting, 2 large windows overlooking front porch overhang, ceramic wood plank tile flooring, and coat closet. Curved archway framing leads you into the dining and kitchen area.
KITCHEN: Approx. 13 x 12 with granite countertops, stainless steel appliances, gas stove, lower cabinet inset microwave, bar stool seating, white tile backsplash, farmhouse style waterfall sink with window to back yard, ceramic wood plank tile flooring, corner pantry with built-in shelves, and exterior door to back yard/ porch area.
DINING ROOM: Approx. 12 x 10 with room for a 6–8-person table space, arched ceiling entryway, elegant light fixtures, crown molding, and 2 windows overlooking back yard and porch area.
MASTER BEDROOM: Approx. 17 x 14 with ceramic wood plank tile flooring, inlayed ceiling, large double bay windows overlooking front yard, inlayed arched wall detail, ceiling fan, and en suite bathroom with walk-in wrap around closet. The large closet is one of a kind with recessed lighting, built-in shelf and rod system, window to back yard, built-in beauty bar with, granite countertop, lighting, and mirror. The wrap around closet has his and her sides that can be entered through either of the two entry points from in the bathroom.
MASTER BATH: Approx. 16 x 12 this bathroom feels like you’ve walked into your own at home spa with sliding barn door entrance, black and white patterned cement tile flooring, his and her vanity with double sinks and granite countertops, and recessed lighting. Walk-in shower features glass doors, floor to ceiling tile with river rock accents, and built-in shower shelves. The large white soaker tub is inset and centered in the room within another beautiful arched ceiling feature with ornate window above the bathtub.
BEDROOM #2: Approx. 11 X 12 with ceiling fan, ceramic wood plank tile flooring, closet with built-in shelves and rods, and windows overlooking side yard.
BEDROOM #3: Approx. 11 x 13 with ceiling fan, ceramic wood plank tile flooring, closet with built-in shelves and rods, and windows overlooking back yard.
HALL BATHROOM: Approx. 6 x 4 with granite countertops, vanity with mirror above, ceramic wood plank tile flooring, bathtub/shower combo, and commode.
LAUNDRY ROOM: Approx. 11 x 6 this large space has plenty of room, with ceramic wood plank tile flooring, above the washer/dryer overhead cabinet, lower vanity with sink and granite countertop, and door leading into the 2-bay garage. Just outside of the laundry room is the hallway linen closet.
GARAGE: Finished 2 car garage with polished concrete flooring, and attic access.
REAR PORCH: Approx. 160 square feet with overhang, wooden raised deck area that runs half the length of the home, back yard has mature cedar trees, lush grass, and cemented in metal pole posts with wooden privacy fencing. Back yard also has 8 x 10 barn style shed for storage.
PRICE: $289,900
TAXES: $1,690
AGENT COMMENTS: This is one of the nicest homes I have ever had to opportunity to offer for sale. Builders made great attention to details and the owners have taken extremely great care of it! Well built and is very energy efficient . Open concept from the living area to the archway leading to the kitchen and dining. Large spacious rooms, many added features to this beautiful move in ready home. Location is great , views to Cavanal Hill are outstanding, watching the sunset on covered back porch wil be something to look forward to. Neighbors sure seem to take pride in their homes as well. This house will not stay on the market long.
Points of Interest:
Lake Wister State Park: https://www.travelok.com/state-parks/lake-wister-state-park
Cedar Lake Park: https://www.recreation.gov/camping/campgrounds/232303
Heavener Runestone Park: https://www.heavenerrunestonepark.com/
Talimena Scenic Drive: https://www.talimenascenicdrive.com/
Ouachita National Forest: https://www.ouachitahaven.com/?gclid=Cj0KCQjwvr6EBhDOARIsAPpqUPGlpg_TaC7AkAx0T2OCEeEHAEhkla8nle3VimxmMxQ9Ag-64raupMEaAsJAEALw_wcB
Cavanal Hill: https://www.travelok.com/listings/view.profile/id.1157
Spiro Mounds: https://www.okhistory.org/sites/spiromounds
Peter Conser Home: http://www.talimenascenicdrive.com/peter-conser-house/
Sardis Lake: https://www.recreation.gov/camping/gateways/577
PROPERTY FEATURES:
CUSTOM BUILT IN 2018
LOW MAINTENACE
PRIVACY FENCED BACK YARD
CRAFTSMAN CEILINGS
STORAGE BUILDING
AMAZING VIEWS
NEST THERMOSTAT , SMART LIGHTS
MONTE SHOCKLEY II



