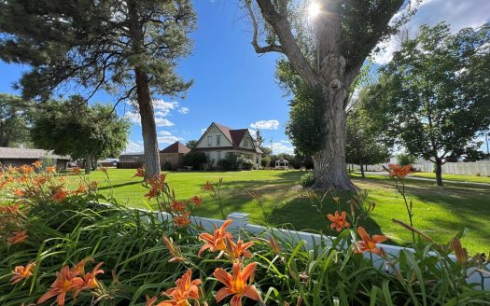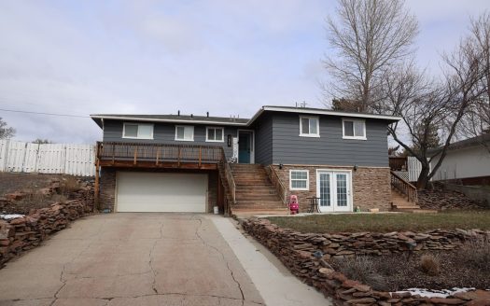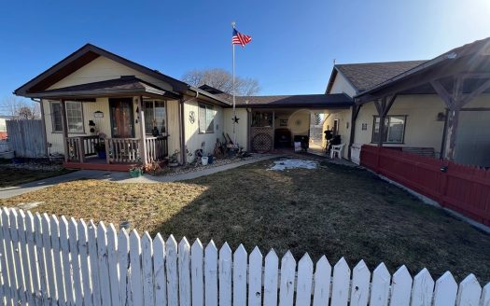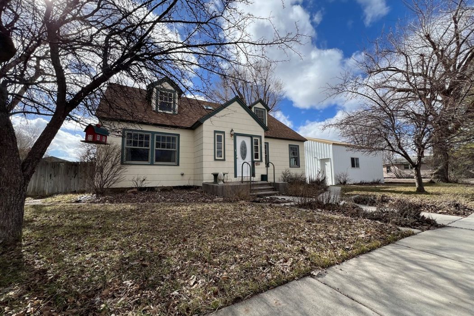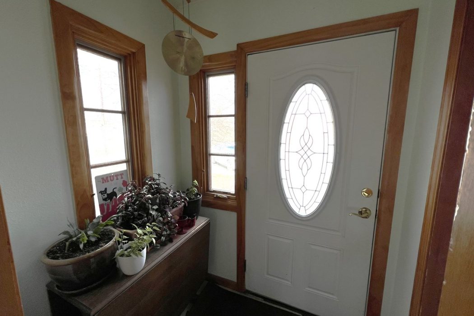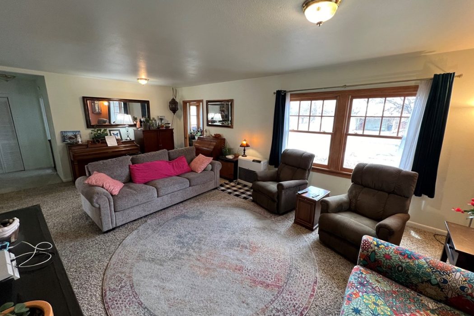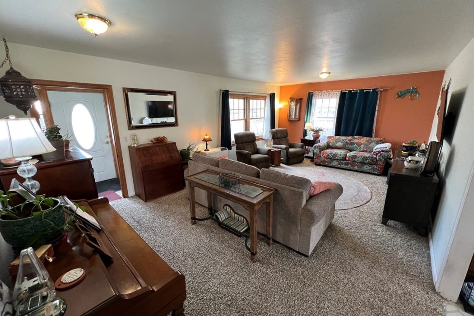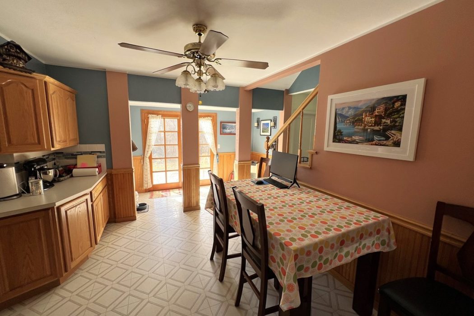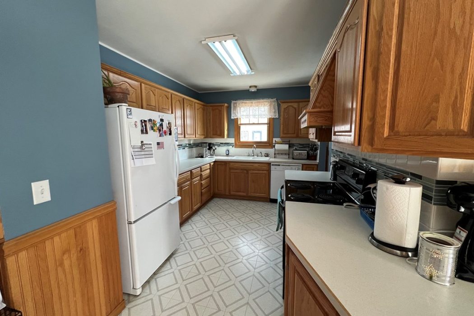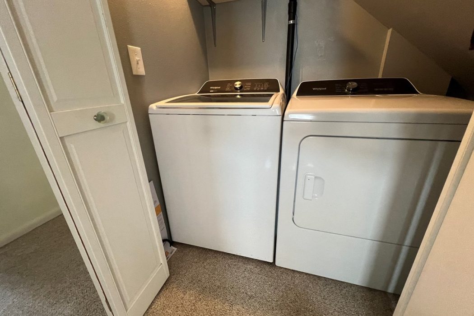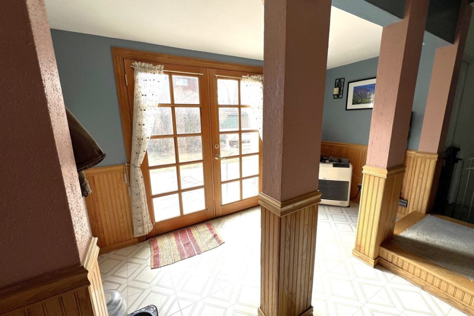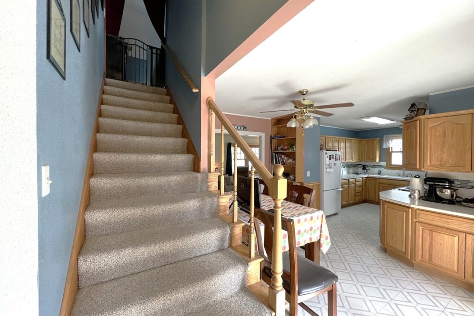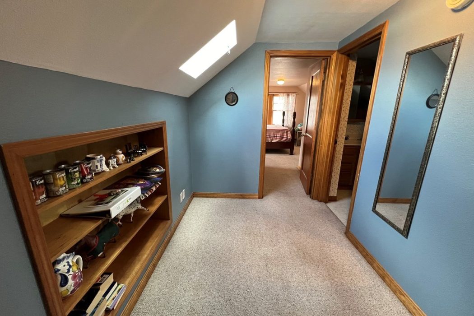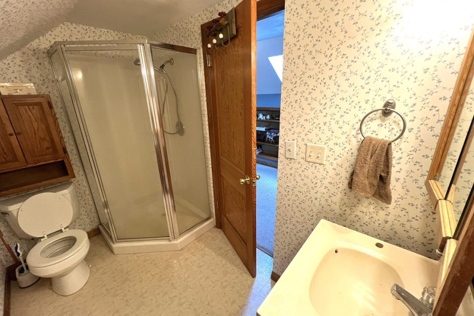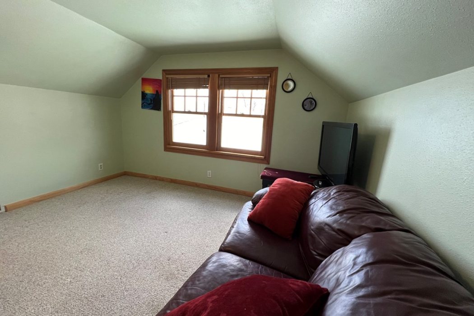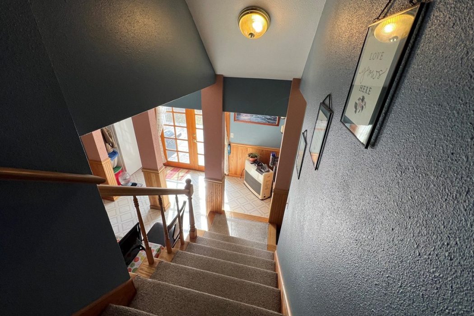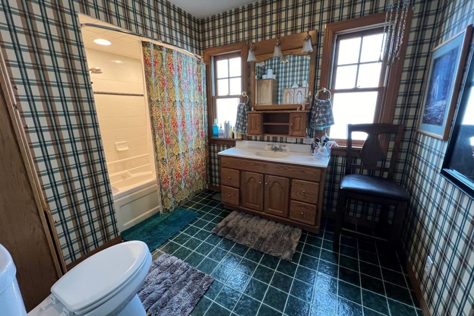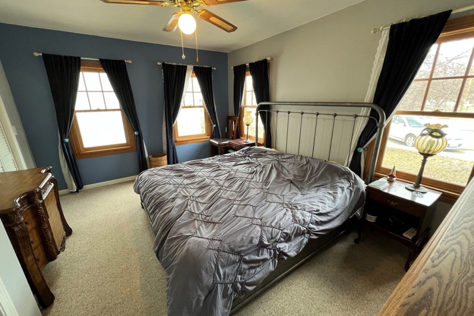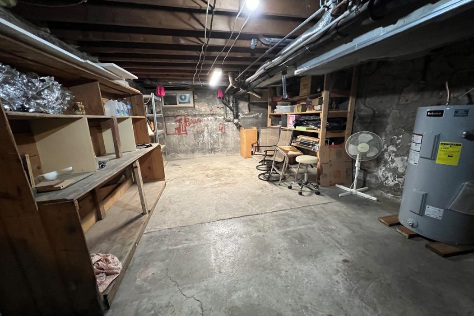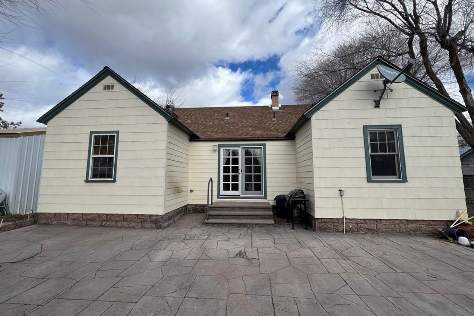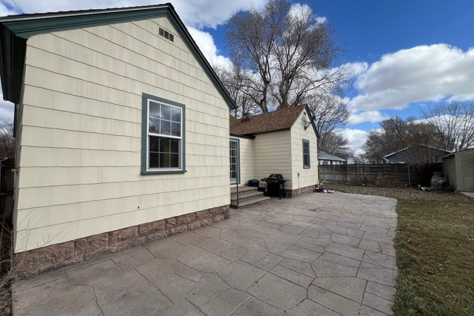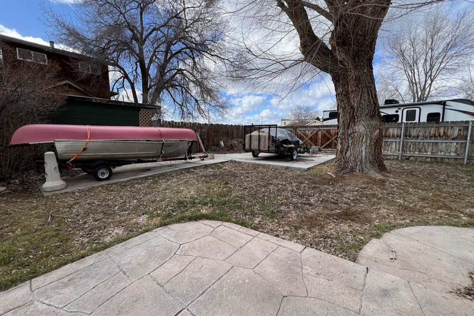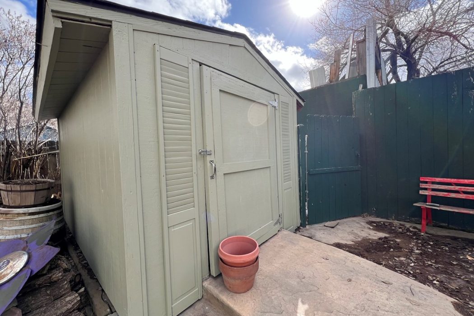Description
225 E. Madison Street, Burns OR 97720
Discover the perfect blend of classic charm and modern convenience at 225 E. Madison Street, Burns Oregon. This 2,830 sq ft, 1.5-story home boasts four bedrooms, two bathrooms, and a well-cared-for interior. The kitchen features custom oak cabinets in the kitchen, providing both elegance and ample storage. The property extends its appeal outdoors with a large, fenced yard, offering a private retreat or ideal space for entertaining. Additionally, a large heated 25 ft x 25 ft shop adds versatility to meet various needs. This residence embodies comfortable living with thoughtful details, making it a standout choice for those seeking a well-maintained home in the heart of eastern Oregon.
LEGAL: T23S, R31E, W.M. Sec 07CD, Tax Lot 9000
TAXES: $2,429.95
FINANCING: Cash or conventional bank financing only
YEAR BUILT: 1939
SQ. FT.: 2,830 sq ft (+/-); 1.5 story home
Acreage: 0.23 acres
HEAT SOURCE: Oil laser monitor stoves; living room and dining room areas
BEDROOMS: 4 bedrooms
- 2 bedrooms on the main floor and 2 bedrooms on the upper floor; all bedrooms have carpet flooring, nice closet spaces, ceiling fans, and wood frame/wood casted windows
- The second-floor bedrooms feature built-in shelving spaces and dormer windows with a sitting area
BATHROOMS: 2 bathrooms
- First Floor Hallway Bathroom – linoleum flooring, tub (jetted)/shower combination with custom tile, single sink vanity with wood cabinets, and additional built-in storage
- Second Floor Bathroom – linoleum flooring, shower, single sink vanity with wood cabinets, and small storage cabinet
KITCHEN: Custom oak cabinets with plenty of storage, Formica countertops, linoleum flooring, dual farm sink, breakfast/dining nook area, custom tile backsplash, and wood frame/wood-casted windows. Located off the dining room with access to the office/basement/back yard areas
APPLIANCES: Refrigerator, electric stove, and cooktop, dishwasher, washer and dryer
DINING AREA: Located off the kitchen and living room; linoleum flooring, built-in cabinets, double-wood frame French doors to backyard, custom wood wainscoting, pilers separate dining area from back porch entry, oil laser monitor stove. Dining area host staircase to upstairs
LIVING ROOM: Front door access with tile entry with coat closet, carpet flooring, wood frame/wood-casted windows, oil laser monitor stove. The room hosts a staircase to the second floor (custom wood banister rail and steps), built-in shelving, and access sun porch via French doors
LAUNDRY: Located on first floor in the back hallway area across from the bathroom; electric washer, and dryer hookups
UPSTAIRS LANDING: At the top of the second-floor staircase, there is a large landing that features carpet flooring, wood frame/wood-casted windows, sky light, and built in storage spaces. The area provides access to the two bedrooms and the bathroom
OFFICE: Located off the kitchen area; carpet flooring, wood frame/wood-casted windows, ceiling fan
BASEMENT: Located off the kitchen; concrete flooring, clean and dry space with built-in storage. The area hosts a newer water heater (2020), a sump pump, and a non-functioning oil furnace.
ROOF: Composite shingles; covered soffits; in good condition
SIDING: Hardi plank siding; good condition
WINDOWS: Wood frame/wood-casted windows; good condition
FOUNDATION: Concrete/rock; good condition
OUTDOOR SPACE:
Front Yard Space – large, unfenced spaces around the house, large legacy trees, mature shrubs, with concrete walkways; no inground sprinkler system
Back Yard Space – large, fenced spaces around the house, large legacy trees, mature shrubs, pond, with concrete walkways. The area hosts a large stamped concrete patio, a garden shed with a custom concrete ramp, and concrete RV/vehicle parking with double-gate access to the street. No inground sprinkler system
Shop – Located on the west side of the home; 25ftX25ft (+/-); insulated metal sides/metal roof building, concrete floor, two-roll up electric garage doors (8HX12W), heated with oil laser monitor stove and electric, double pane vinyl windows, and some built-in storage. Concrete walkways from the backyard area to shop
Off-Street Parking – additional off-street parking is abundant for the home which includes the front and sides of the home and property, the parking area inside the back yard fence, and the shop.
FENCING: Wood privacy fence; 6ft
WATER: City of Burns
SEWER: City of Burns
PROPERTY FEATURES:
Eastern Oregon Home
Home for sale Harney County
House for sale in Burns
4 bedroom, 2 bathroom
0.23 acre lot
2830 sq. ft.
Home in Town

