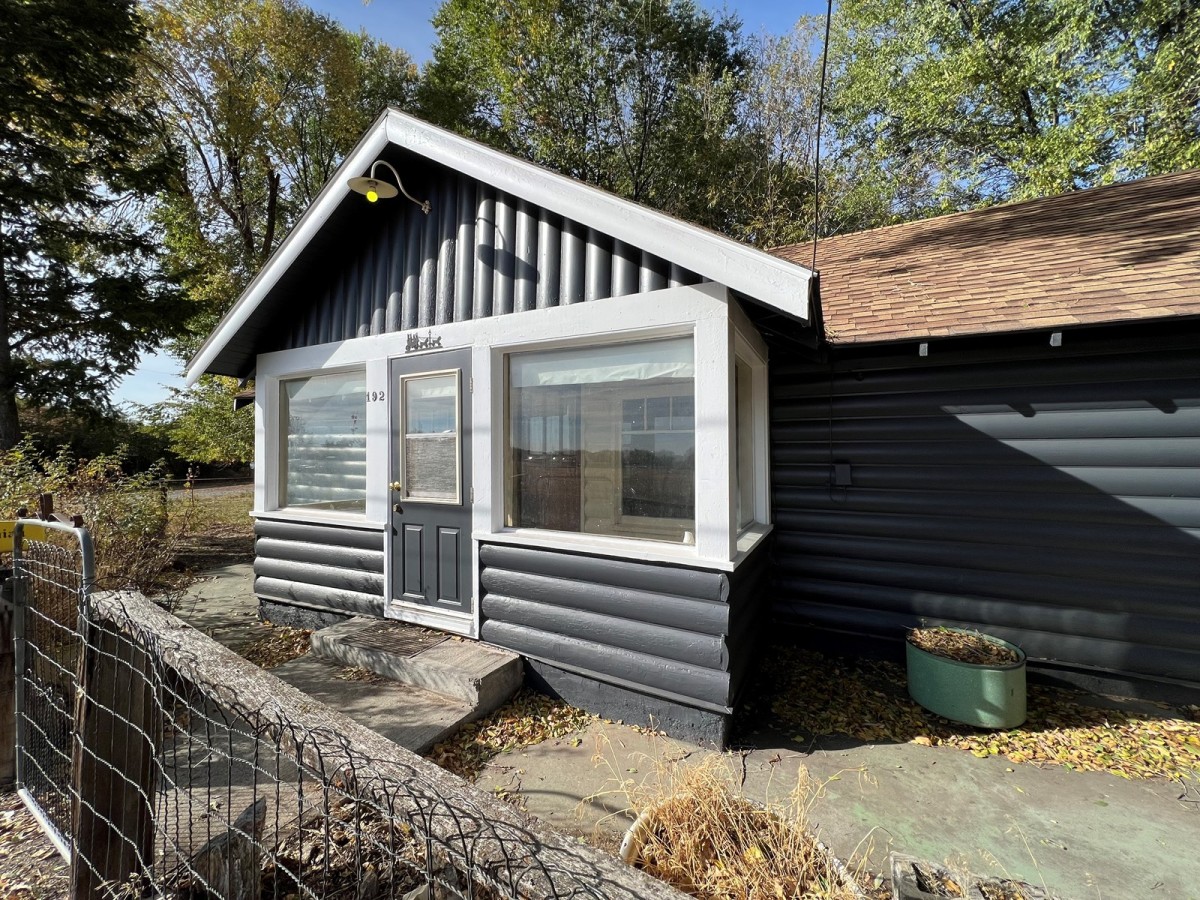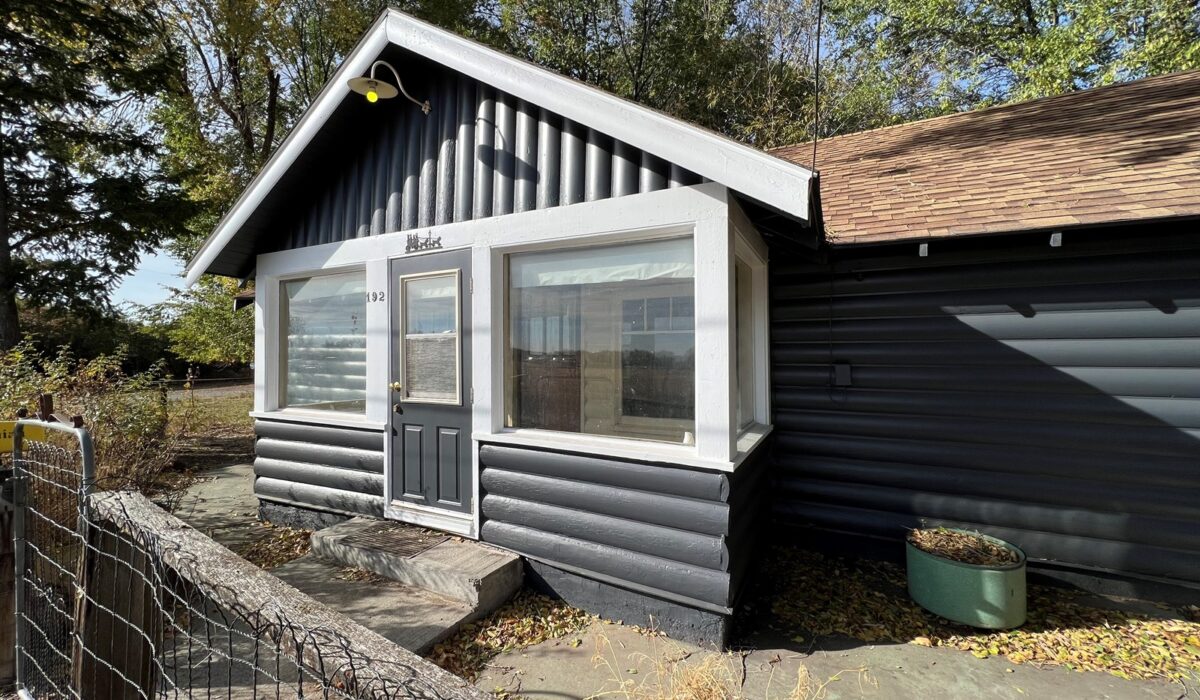Description
BURNS OREGON HOME
This 1940 home sits on a double city lot located on the edge of town affording good privacy and limited traffic. The home features 2 bedrooms, 1 bathroom, hardwood floors, wonderful wood-frame windows in the living room, and an older oil furnace. The kitchen has Formica counters and wood cupboards; there are no appliances. The second floor is unfinished and makes for good storage. Although the spaces are small, there are good closets and storage spaces throughout the house. The ceilings on the first floor of the home are low. The home has been newly repainted, and the roof is composite shingles in good condition. The yard is a nice-sized space, fenced with mature trees, and includes additional off-street parking areas.
ADDRESS: 192 S. Gordonia Ave, Burns OR 97720
LEGAL: T23S, R31E, W.M. Sec 18AB, Tax Lots 3900 & 4000
TAXES: Tax Lot 3900 – $450
Tax Lot 4000 – $132
Total: $582
FINANCING: Cash
YEAR BUILT: 1940
SQ. FT.: 912 sq ft (+/-); single-level living area with second-story storage
ACREAGE: Tax Lot 3900 – .11 acres
Tax Lot 4000 – .11 acres
Total: .22 acres
HEAT SOURCE: Oil stove
BEDROOMS: 2 bedrooms; one bedroom located off the kitchen area and a second
bedroom located off the living room. The bedrooms are separated by the bathroom. Floor coverings have been removed revealing the original wood floors.
BATHROOMS: 1 bathroom; newer toilet, tub, and single sink. The bathroom has
older but well-constructed storage cabinets.
KITCHEN: The kitchen does not have any appliances. There is a place to plug in an electric range stove. A large picture window at the sink gives a view of the backyard. Double bay sink, newer water heater, Formica countertops, linoleum flooring, and older wood cabinets.
LIVING ROOM: Located off the kitchen and includes custom-built shelving, oil stove, and older but well-kept wood frame windows. The flooring has been removed to reveal the original wood floors.
ADDITIONAL:
Laundry Room – located off the kitchen; access door to the backyard
Sitting Porch – located at the entryway of the home. Soft flooring indicates support issues.
Storage – located on the second floor of the home. There is an unfinished but well-maintained and dry space that can be used for storage or could be finished to provide an additional bedroom/craft room
WINDOWS: Wood frame single pane windows; all in good condition
ROOF: Composite shingles; good condition
SIDING: Wood siding; older siding in good condition; new exterior paint.
FOUNDATION: Unknown; the home foundation appears to be stacked rock but difficult to tell without further examination. There are post-piers added under the home for additional flooring support.
YARD SPACES: Front and Back – no lawn; mature trees and shrubs; partial fence. An oil tank was installed in the backyard space against the property line fence.
OUTBUILDINGS: There are two outbuildings that have reached the end of their useful life
WATER: City of Burns
SEWER: City of Burns
SPECIAL NOTE: Property located in the 100-year FEMA floodplain
PROPERTY FEATURES:
Eastern Oregon Home
2 bedrooms – 1 bathroom
Burns Oregon
Edge of Town
Large Lot
Income Property
Home in Town
Investment & Income



