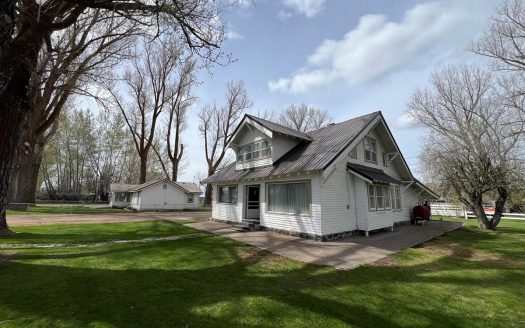Description
This
Eastern Oregon home is located on a corner view lot overlooking the Harney
basin above Burns High School. The
property features a newer 2000 build for the area, double car garage, paved
driveway, and fenced yard. The house
includes vinyl siding, vinyl windows, & a metal roof.
The
home is an open floor plan with the kitchen having a significant amount of
cabinet & countertop space. The
washer & dryer are located centrally in the home between all bedrooms. The bedrooms are all larger sized with carpet
floor while the master suite has a private bathroom & walk in closet.
Overall
this home is located in a great are and has views spanning the basin.LEGAL: 23S30E13-BD-00407TAXES: $3,111.70 – Per
County RecordsFINANCING: Cash
or Bank FinancingYEAR BUILT: 2000SQ. FT.: 1,507 sq ft (+/-) –
Per County RecordsACREAGE: 0.19 acres HEAT SOURCE: PTAC Elec. Heat/Cooling & CadetsBEDROOMS: 3 BedroomsBATHROOMS: 2 BathroomsAPPLIANCES: Refrigerator, Range, BI Dishwasher,
Washer, DryerGARAGE: Attached Double Car Garage
PROPERTY FEATURES:
Eastern Oregon Home
Home for Sale in Harney County
House for Sale in Burns, OR
3 bedroom, 2 bathroom
Corner Lot
Attached Double Garage
Home in Town


