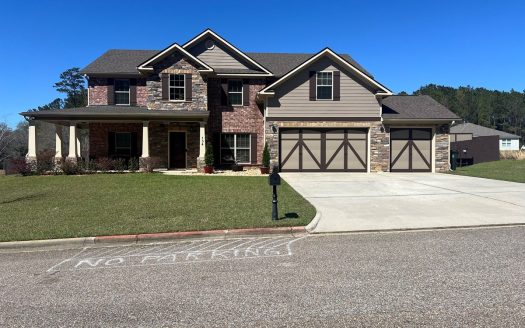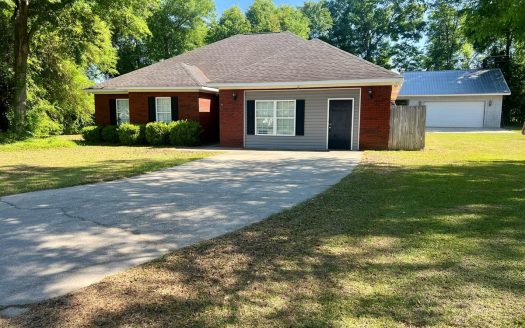Description
Exquisite Home in West Dothan
Welcome to 403 Stonegate Drive, a beautifully designed 3-bedroom, 2.5-bath home offering 2,795 SqFt of refined living space on a manicured 0.58-acre corner lot in one of West Dothan’s most desirable neighborhoods. Built in 2003, this single-level brick home features a split floor plan, rich hardwood flooring, and timeless architectural details including arched entryways, tray ceilings, and custom millwork. The spacious living room and eat-in kitchen are joined by a double-sided gas fireplace, creating a warm and inviting atmosphere perfect for entertaining. A separate formal dining room and private office provide ideal flex spaces for work and gatherings.
Luxurious Features
The kitchen boasts granite counters, white cabinetry, a large center island with bar seating, and a fireplace-enhanced breakfast nook. The luxurious primary suite includes private access to the outdoor dining area, a walk-in closet, double vanity, soaking tub, tiled shower, and private water closet. Two guest rooms share a convenient Jack & Jill bath, while a powder room near the back entry provides direct access to the covered patio. The heated and cooled 2-car garage (adding 662 sqft of usable flex space) currently serves as an additional living area. There’s also an unfinished partial basement (712 SqFt) for extra storage.
Outdoor Oasis
Outdoors, enjoy a covered outdoor kitchen and dining area complete with built-in Coyote grills, sink, refrigerator, and cozy gas fireplace. The landscaped backyard provides plenty of room to relax or play. Located on the west side of Dothan near Hwy 84 and Flowers Hospital, you’ll love the convenience to schools, shopping, dining, and medical services. Low HOA dues of just $100/year complete the package.
PROPERTY FEATURES:
Outdoor Kitchen with Fireplace
Split Floorplan
Heated & Cooled Garage
Double-Sided Gas Fireplace
Primary Suite w/ Patio Door
Granite Counters & Island
Formal Dinning
Home Office
Home in Town
Military
Luxury



