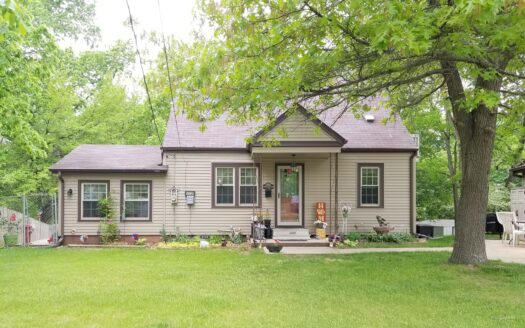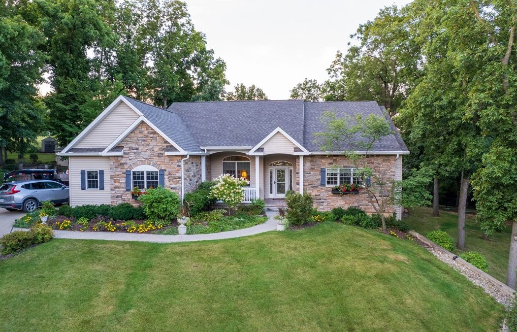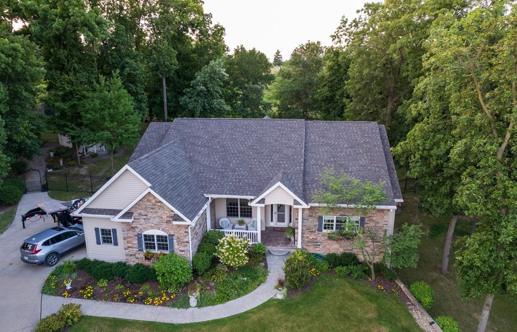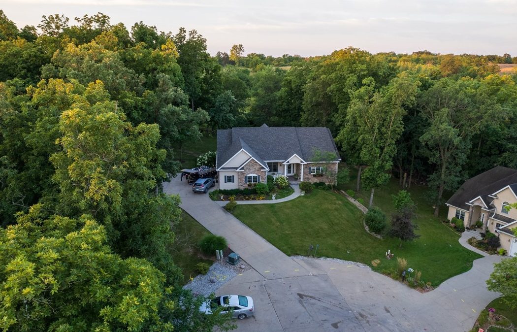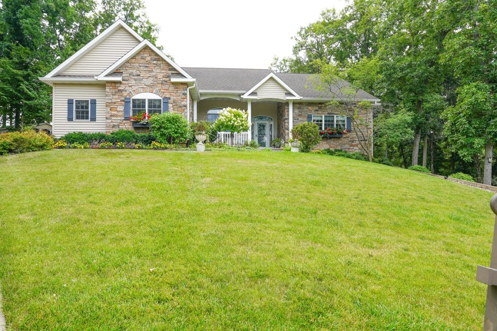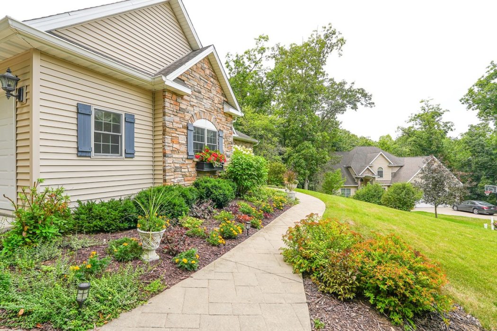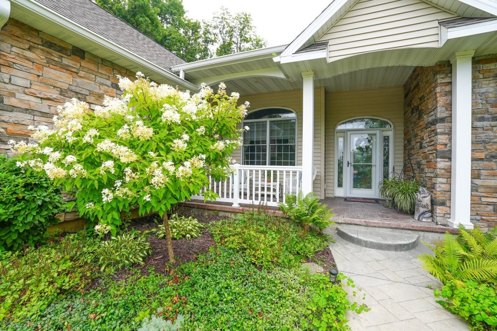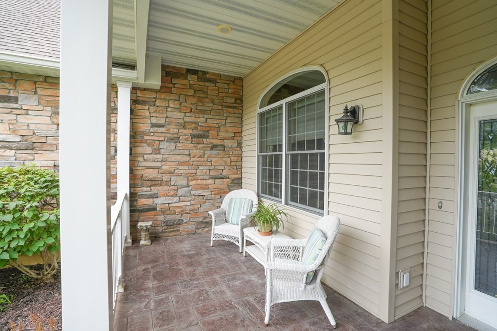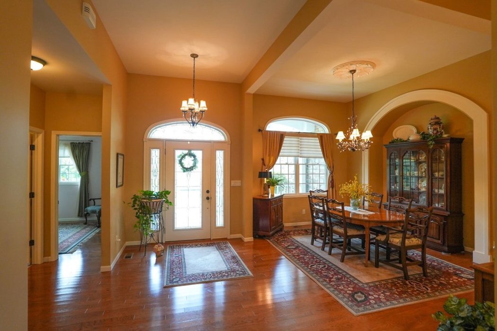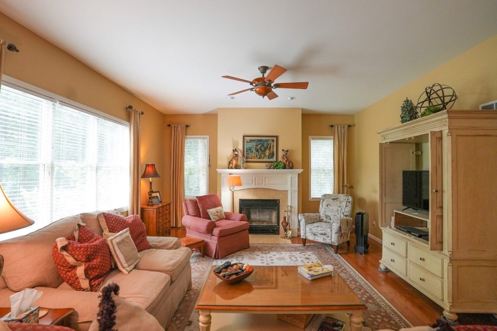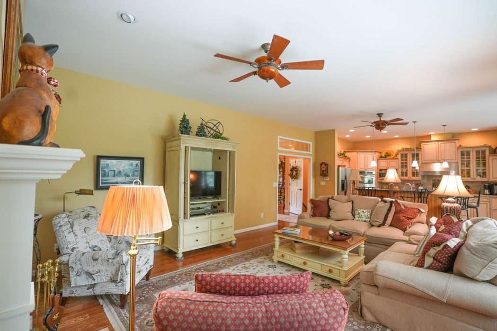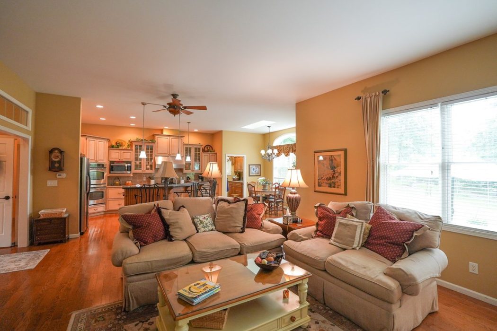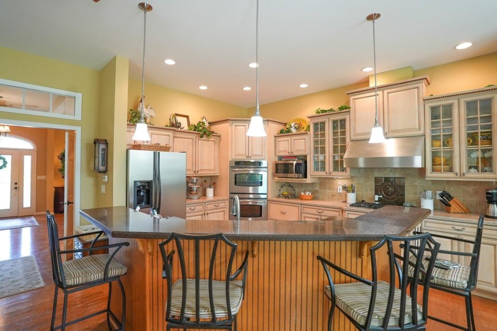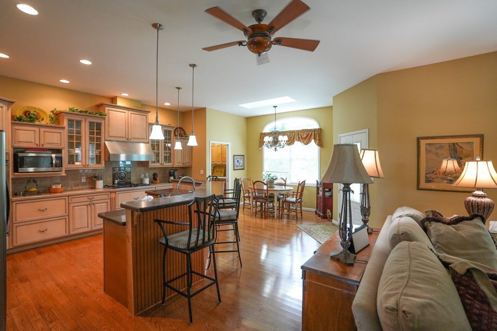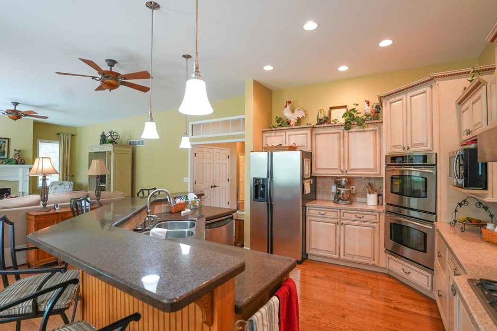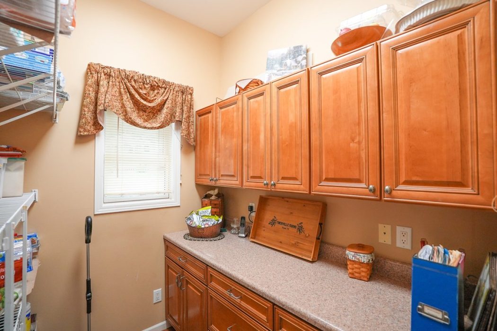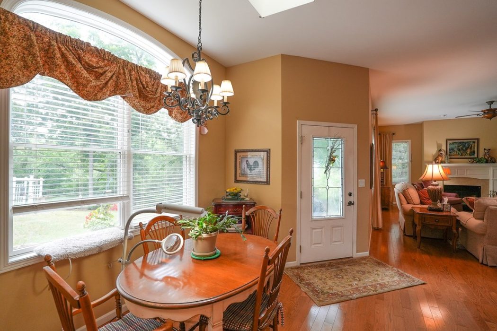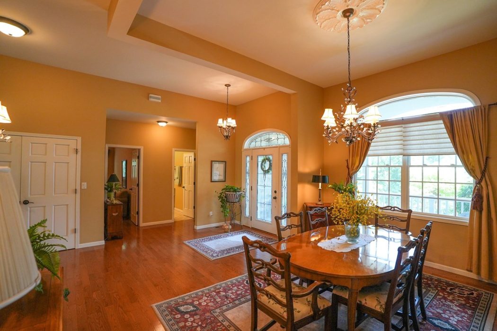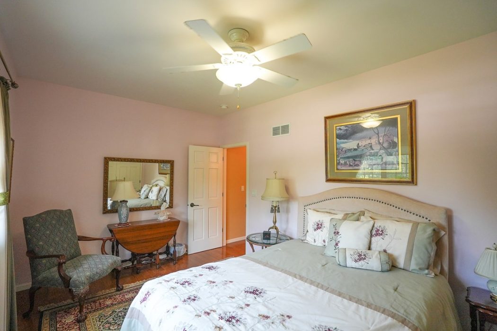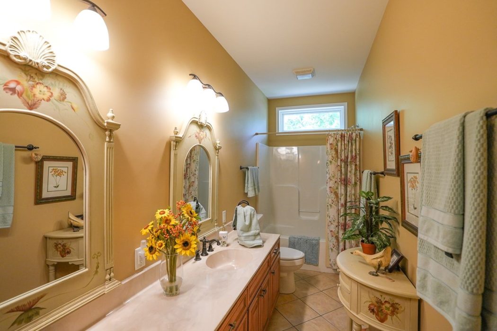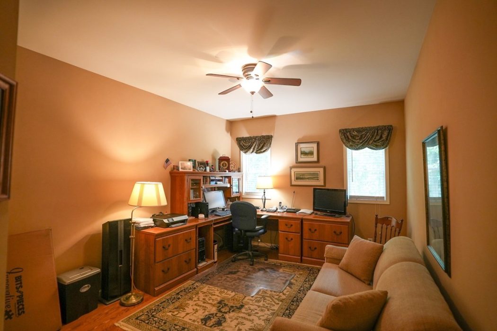Description
Discover the perfect blend of luxury and countryside charm with this stunning executive home in the desirable Bear Creek Subdivision. Built in 2005, this exquisite residence offers over 4,600 square feet of classy living space, featuring 3 bedrooms and 3 bathrooms.
From the moment you approach this property, you’ll be captivated by its impressive curb appeal. The home’s exterior boasts a beautiful stone façade, a welcoming covered front patio, and meticulously landscaped flower beds and trees. As you step inside, you’ll be greeted by tall tray ceilings, gorgeous hardwood floors, and an inviting view that seamlessly connects the kitchen and living room to the serene backyard.
The gourmet kitchen is a chef’s dream, complete with ample cabinet space, marble countertops, and top-of-the-line stainless steel appliances, including double ovens, a gas cooktop, and a refrigerator. The island with bar seating invites both entertaining and casual gatherings, blending functionality with elegance. Meanwhile, a charming breakfast nook provides picturesque views of the backyard. Adjacent to the kitchen, the expansive yet cozy primary living room features a eye-catching fireplace with a gas insert and an abundance of windows that fill the space with natural light.
The main floor also includes two generously sized bedrooms with hardwood floors and sufficient closet space, along with a full bathroom featuring double sinks. You’ll find a convenient laundry room with a sink and extensive cabinetry just off the side hallway with access to the garage.
Retreat to the luxurious primary suite, where double doors open to a spa-like bathroom equipped with an extra-long vanity with double sinks, a jetted tub, a separate shower, a skylight, a private toilet room, and a spacious walk-in closet.
The partially finished walk-out basement offers additional living space, including a second living room with sliding doors leading to the backyard. You’ll also find a full bathroom with a large vanity and a well-designed storage cabinet. The basement features a versatile indoor workshop and a substantial storage room housing the utilities. An attached two-car garage, complete with floor drains and a heater for added comfort, rounds out the interior features of this exceptional home.
Step outside to enjoy the expansive outdoor space. Set on two lots with lush tree coverage, the property exudes a tranquil country feel within a refined subdivision. A delightful patio, surrounded by established landscaping, creates a perfect setting for relaxation and outdoor gatherings. A charming storage shed provides space for lawn equipment, while stylish metal fencing enhances the property’s appeal. Additional exterior highlights include a new roof installed the first week of August 2024, a new septic system installed in 2023, a concrete driveway with built-in water lines for heating (currently not hooked up), and newly installed fiber optic internet lines in the subdivision!
Homes of this caliber are a rare find—don’t miss your chance to own this spectacular property!
Bear Creek Subdivision Covenants apply.
PROPERTY FEATURES:
Executive Ottumwa Home For Sal
3 Bedroom 3 Bathroom Home
3 Bedroom Ottumwa Home
2 Car Attached Garage
Full, Walk-Out Basement
Primary Bedroom with On-Suite
Outdoor Oasis
New Roof & Newer Septic
Home in Town

