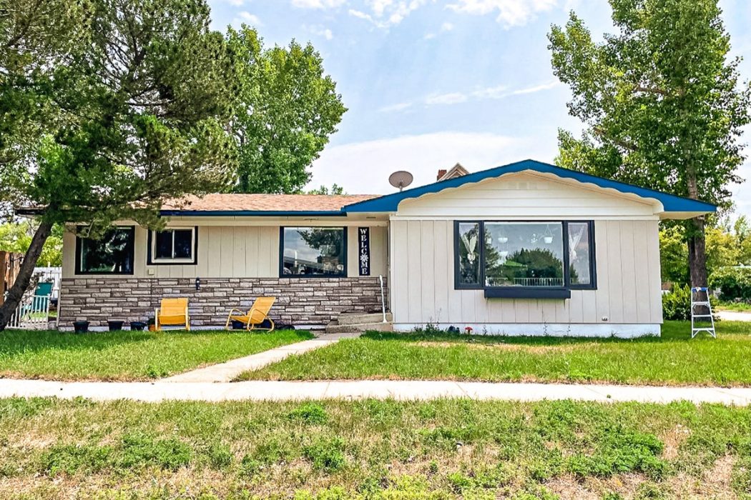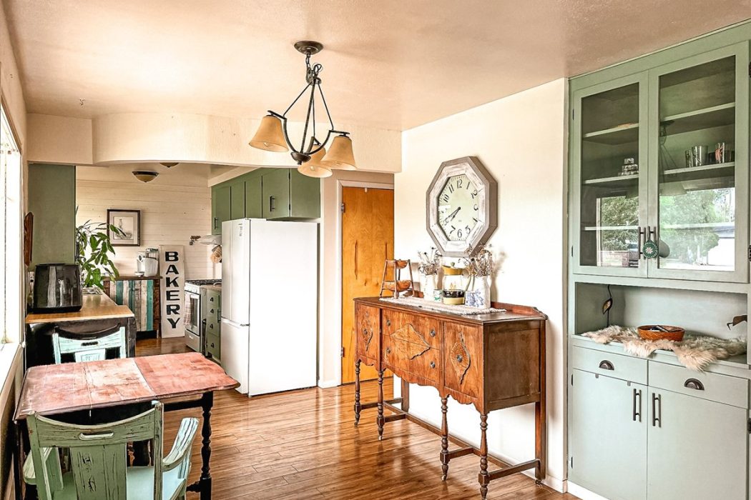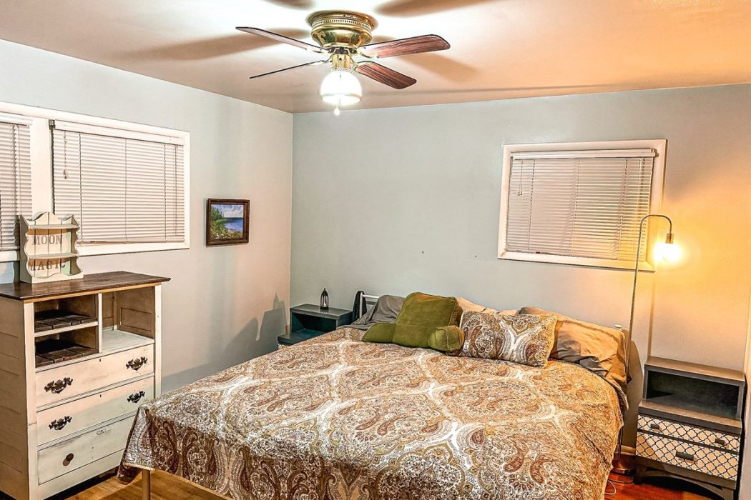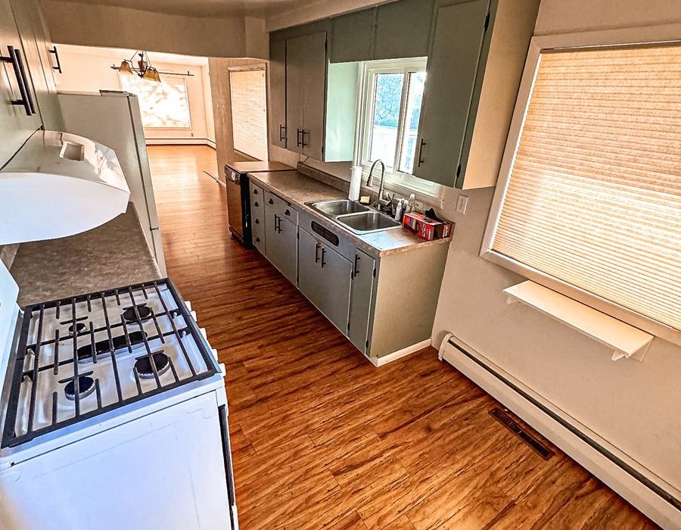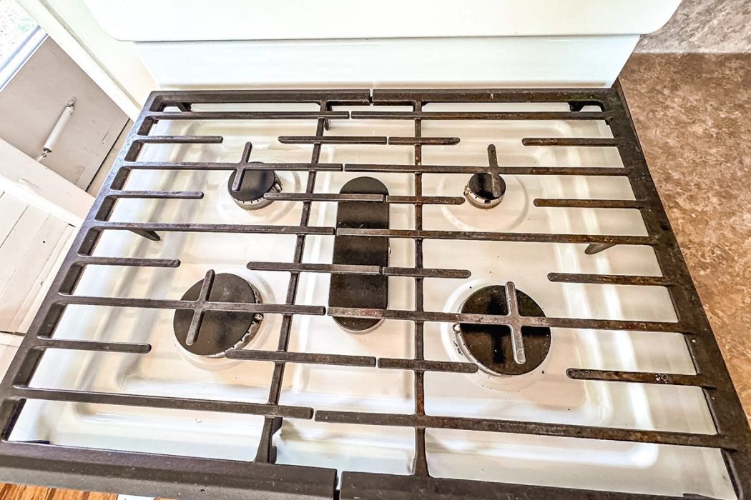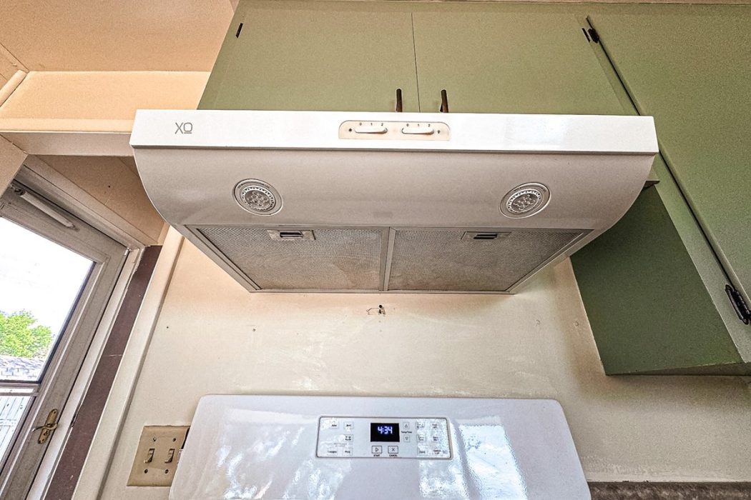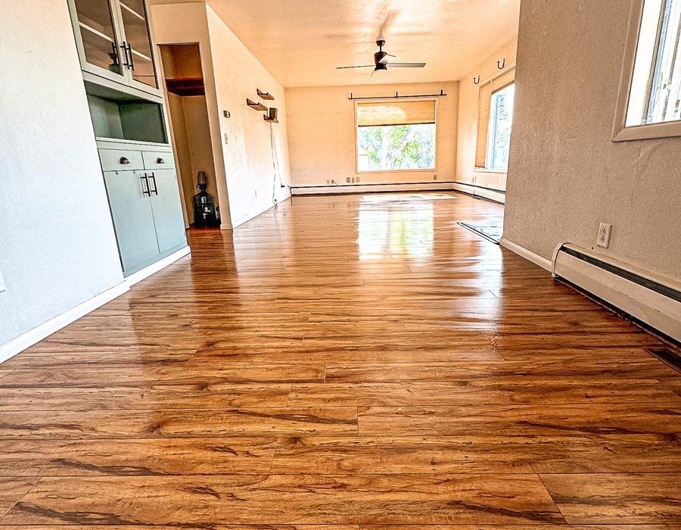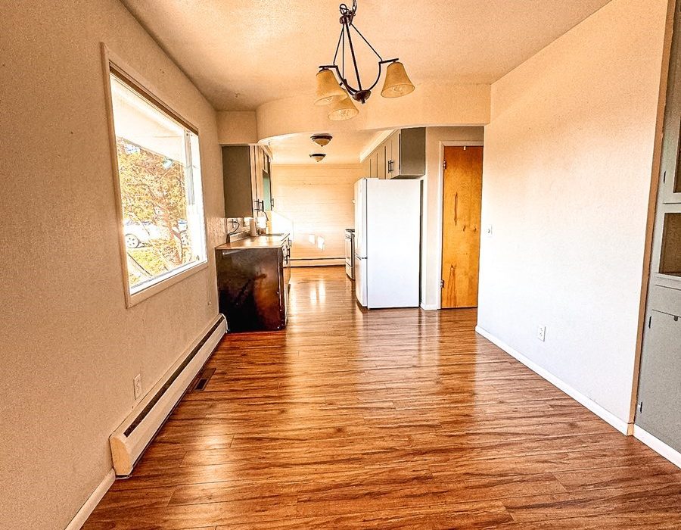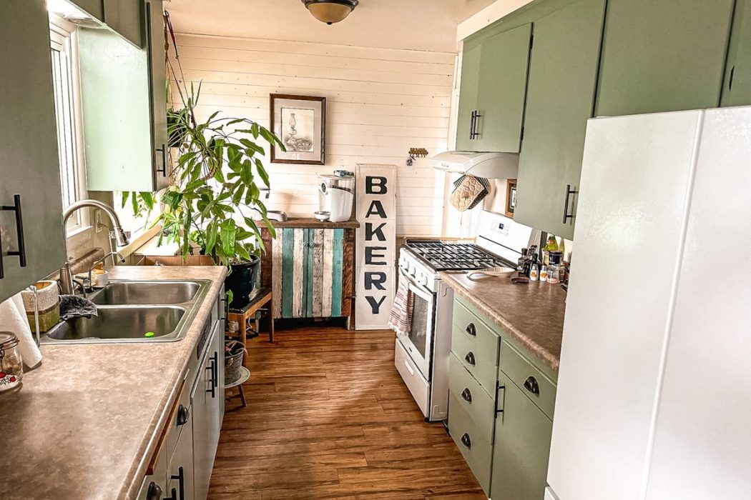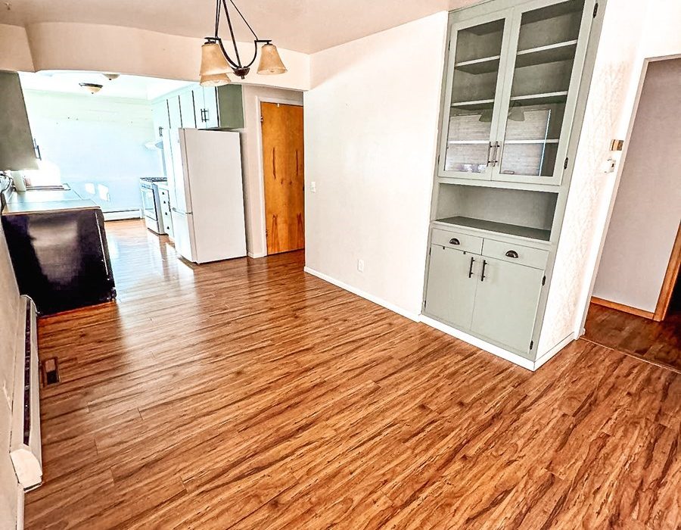Description
Situated on a generous lot in the Kjos Addition to Scobey, this spacious family home, originally built in 1962, has been thoughtfully updated over the years.
The 1,184-square-foot main floor, recently renovated, features an open concept layout that seamlessly integrates the living, dining, and kitchen areas, creating a bright and inviting space with large windows and original wood floors in several rooms. The main level includes three bedrooms, a full bathroom, and multiple storage closets.
Expanding the home’s potential is the partially finished basement, adding an additional 1,184 square feet of space. This lower level includes two versatile “bonus rooms,” a second bathroom, and an additional living area, along with essential utilities such as the furnace and water heater. With some creativity, this basement area could be transformed into a highly functional living space. The property is complemented by a double detached garage. The spacious backyard features a partially privacy-fenced area and a patio space, perfect for outdoor relaxation.
For 2024, the property taxes were $1,667.21.
PROPERTY FEATURES:
3 Bedroom 2 Bathroom
2,368 Square Feet
2 Bonus Rooms
Detached Double Garage
10′ X 12′ Garden Shed
12′ X 28′ Insulated Shed
Patio w/ Partially Fenced Yard
Large Lot
Home in Town


