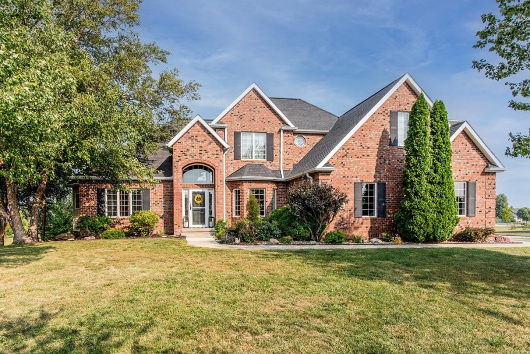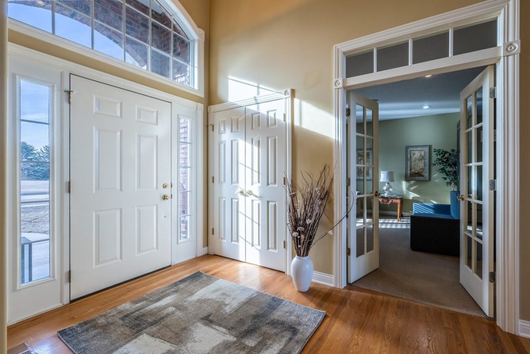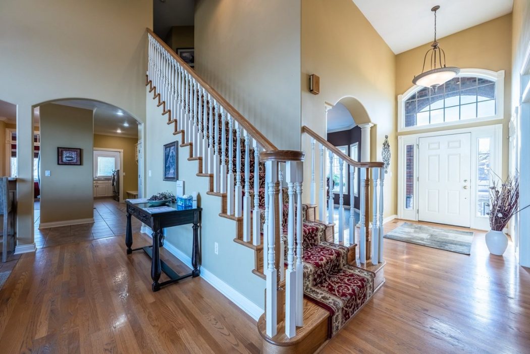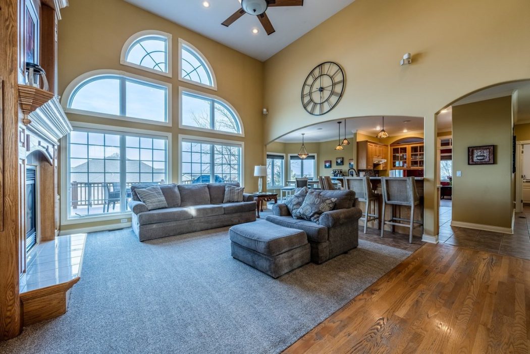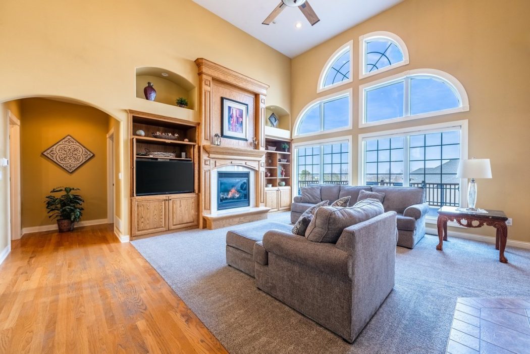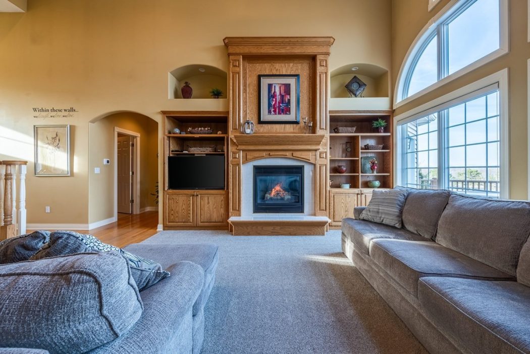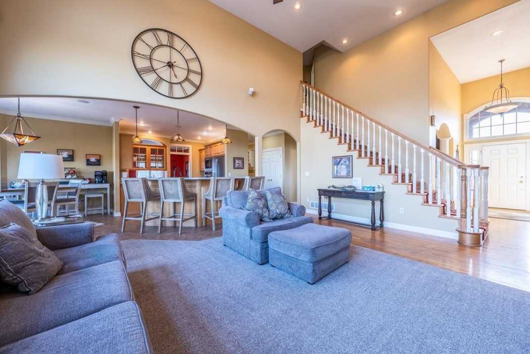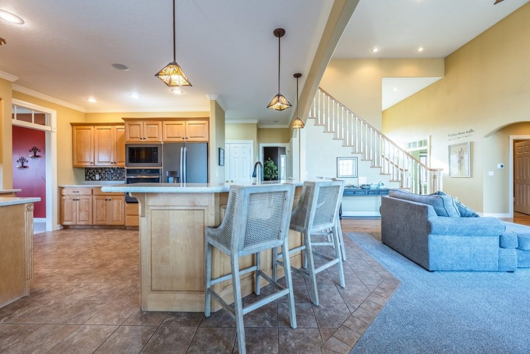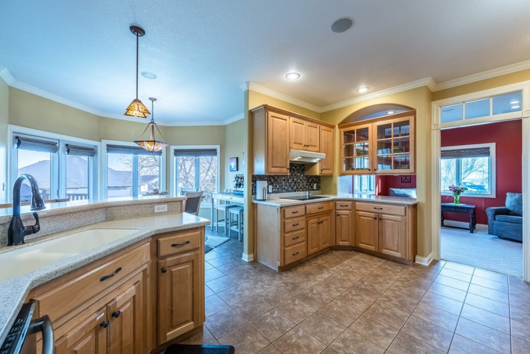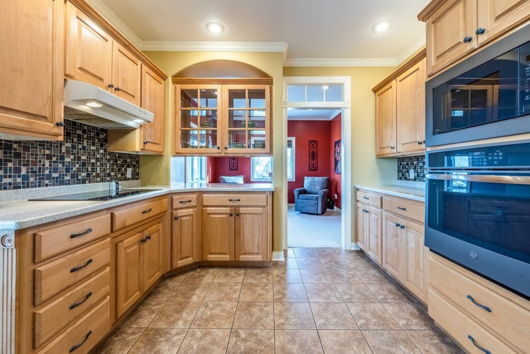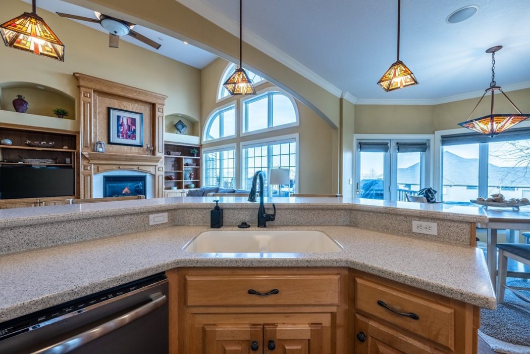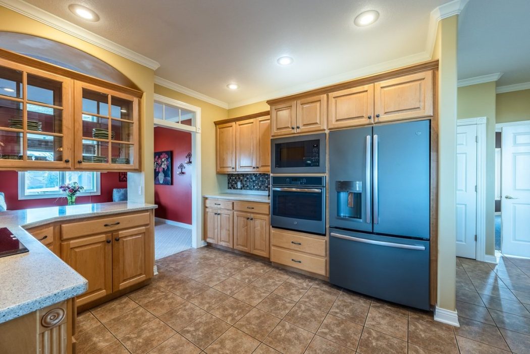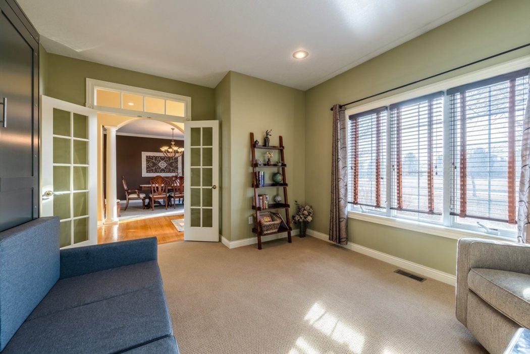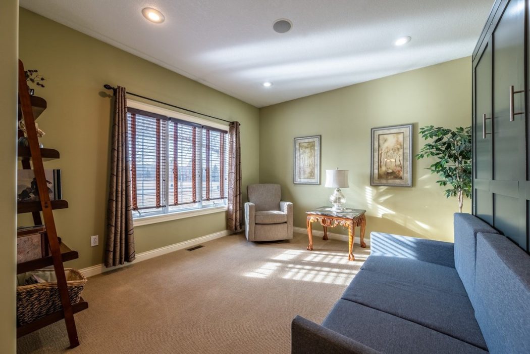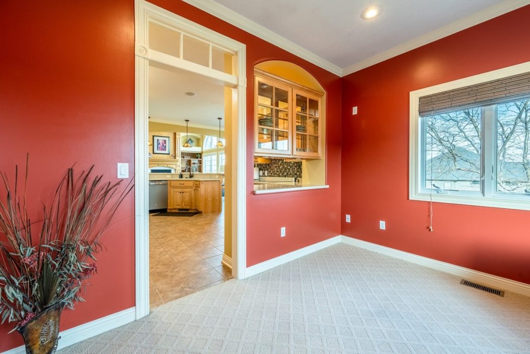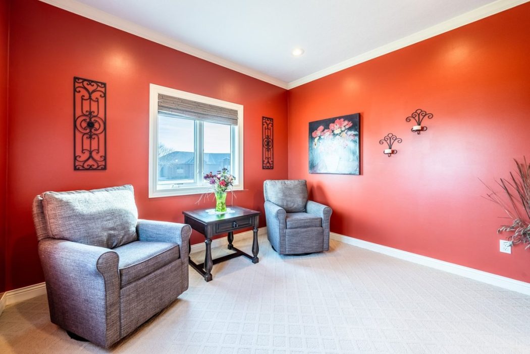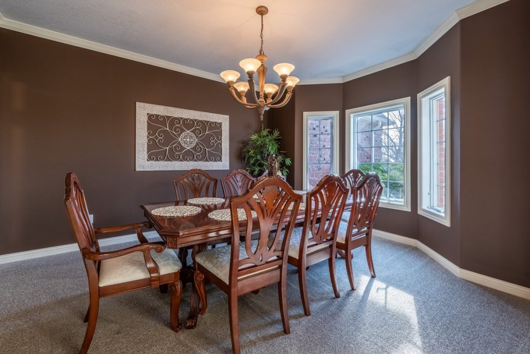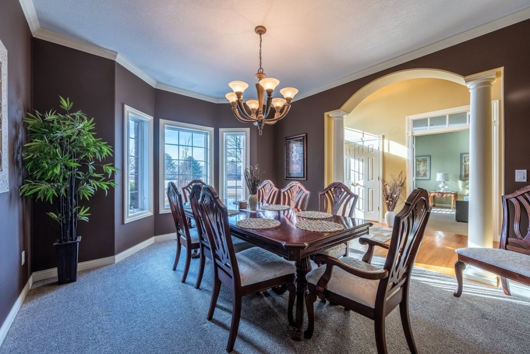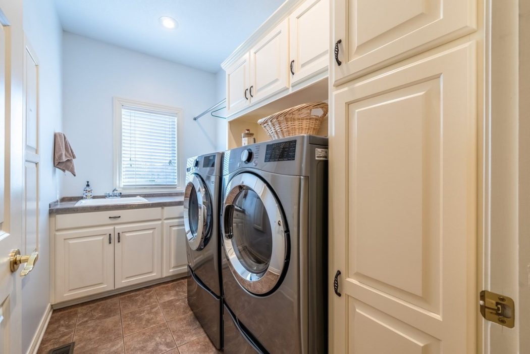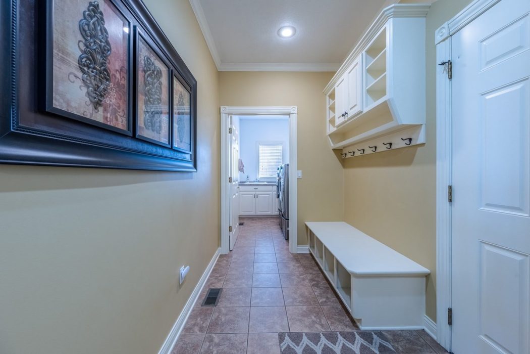Description
Exquisite living experience is what you will find in this distinguished 2-story, brick-front home located on a .67-acre corner lot in Harlan Country Club Estates. With over 4500 finished sq. ft. of livng space, it includes two suite style bedrooms, 3 full baths and 2 1/2 baths. The soaring ceilings in the living room give you a wall of windows that allows the home to be flooded with natural light and panoramic view of the golf course. The custom kitchen/dining area includes an eating bar, breakfast nook, dishwasher, pantry, lighted dispay cabinets, and a formal dining room. A large dropzone area and main floor laundry are conveniently located right off the garage. Additional main floor rooms include the paimary bedroom suite, with the luxurious en-suite bathroom complete with walk-in closet and jetted tub. Also, on the main floor are a den and office or possible 5th bedroom. Upstairs you will find 2 bedrooms with jack’n jill bath between them, and a bedroom suite with a view across Harlan and into the countryside. The walk-out basement has the perfect family room to entertain with wet bar and counter seating right next to the pool table area, a large Home Theatre room, exercise room, 1/2 bath and full storage room. Plenty of room for vehicles, golf carts and lawn mowers with 3 garage stalls. Resotre and relax on the composite deck over looking the golf course with sliding doors off of the primary bedroom or enjoy the stamped patio with sounds of the waterfall landscaping. Great value can be found in the brand-new roof and new premium vinyl siding and garage door. This property is an exceptional blend of luxury and comfort. Property is presently being used as an Airbnb and can be purchased fully furnished and equipped to continue renting or you can walk right in and have a single family residence.
PROPERTY FEATURES:
5 Bedroom Brick Home in Harlan
Airbnb Investment in Harlan
Residence on the Golf Course
Two en-suites
Family Home on Corner Lot
Shelby Co. Brick Home
Cathedral Ceilings-Living Room
4500 sq. ft.finished space
Home in Town
Luxury


