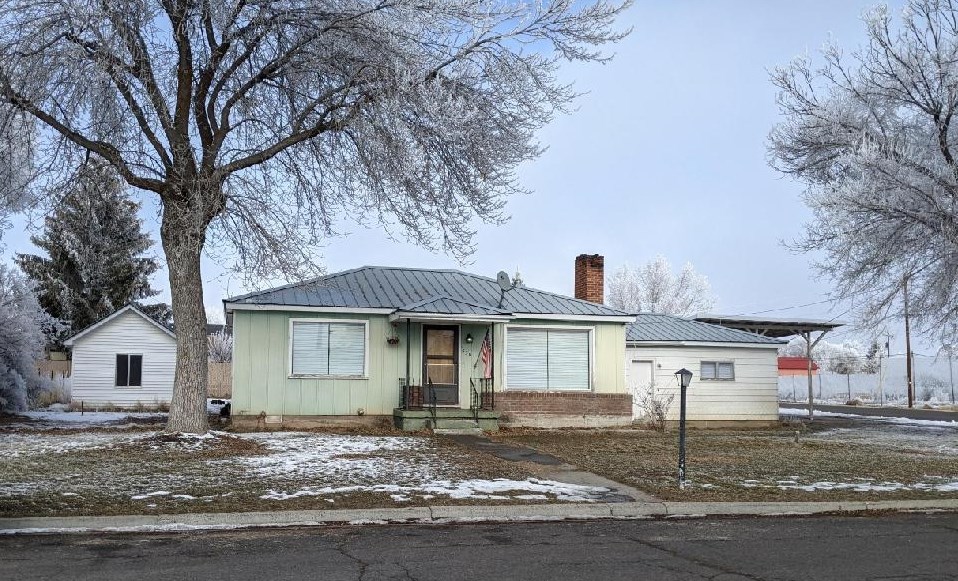Description
Corner lot home on hill within 2 blocks of the hospital. Step savor kitchen has tile flooring and is open to the dining room. Hardwood floors in the living room and 2 of the bedrooms. Main Bathroom has been updated with vinyl floor covering and a tile surround bathtub/shower combo. Master bedroom is large with built-ins. Second bathroom has the washer & dryer hookups, utility sink and walk in shower. Most of the windows are vinyl with the exception of a couple that are double pane aluminum. 16×27 carport with a 10×24 covered patio. Metal roof and metal siding. Separate 12×24 workshop that has a concrete floor, power, and shelving for extra storage. Large lawn area with lots of room for your gardening and/or outdoor pleasure. Close to clinics, grade school and with in walking distance to shopping.
ADDRESS: 530 W A St, Burns
PRICE: $159,900
TAXES: $1379.52
FINANCING: Cash or Conventional
YEAR BUILT: 1950
SQ. FT.: 1258
LOT SIZE: .23
HEAT SOURCE: F/A Oil & Pellet Stove insert
BEDROOMS: 3
BATHROOMS: 1¾
APPLIANCES: Range, Refrigerator & BI Dishwasher
PROPERTY FEATURES:
3 bedroom
1.75 bathroom
Metal Roof
Range/Refrigerator
BI Dishwasher
Corner Lot
Home in Town


