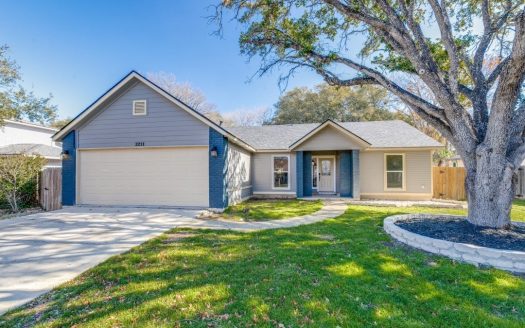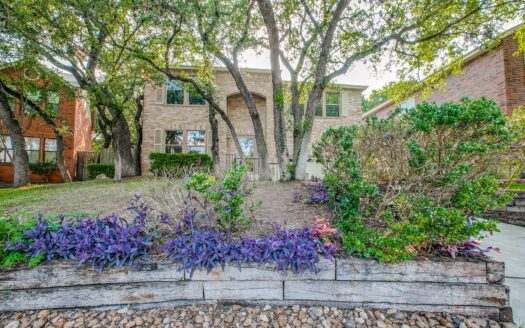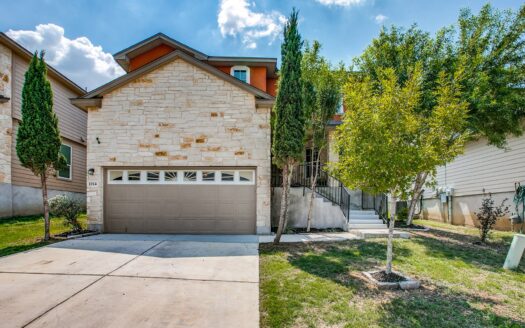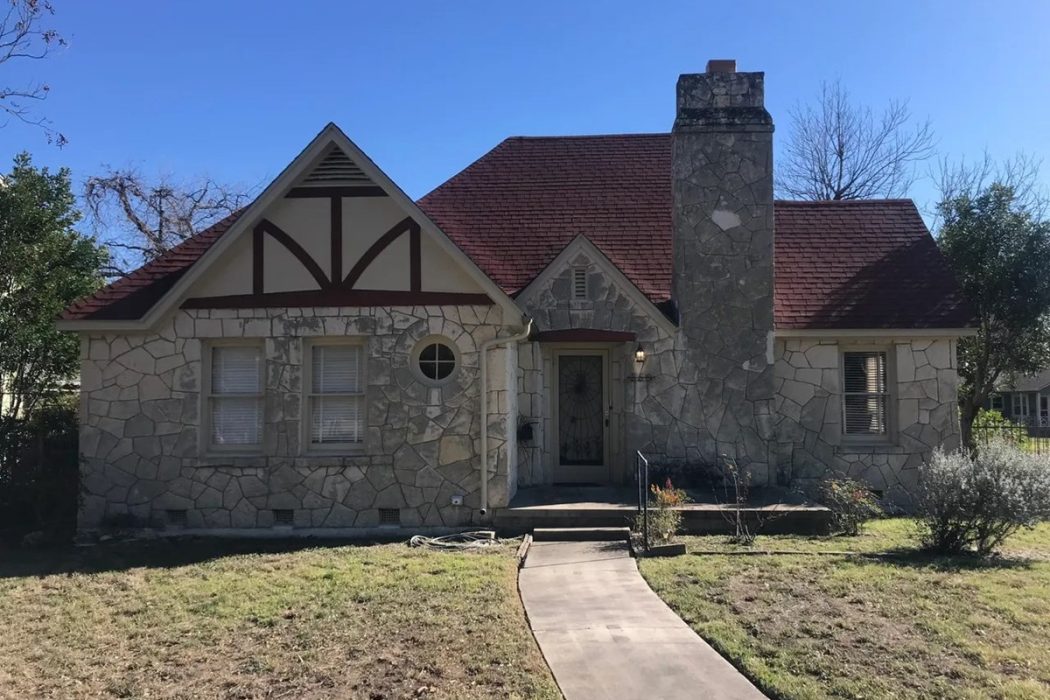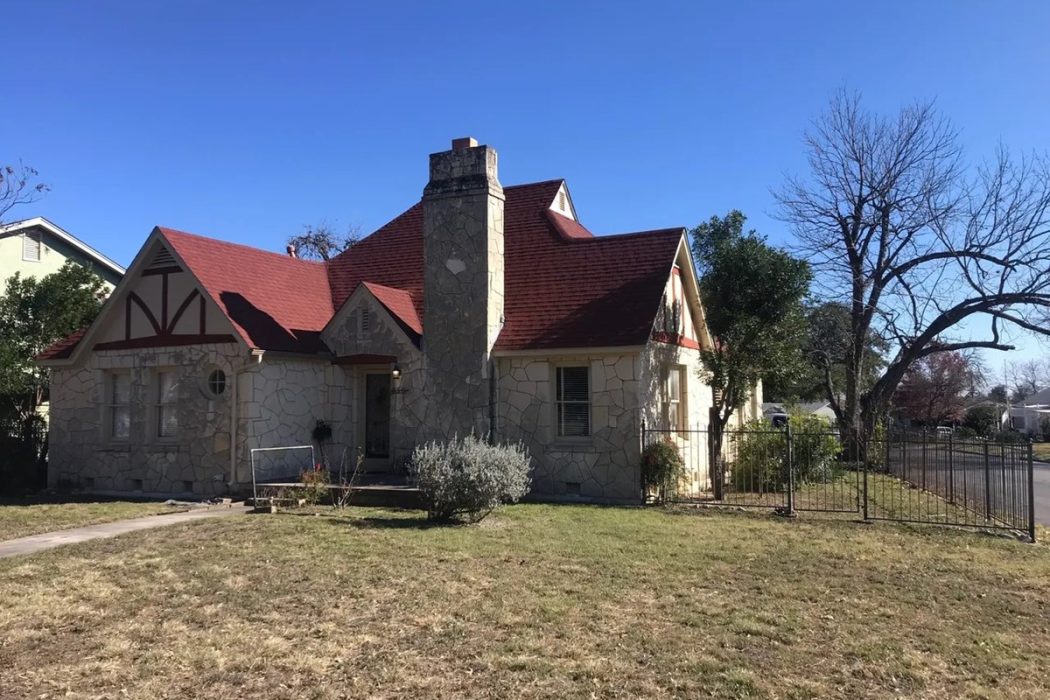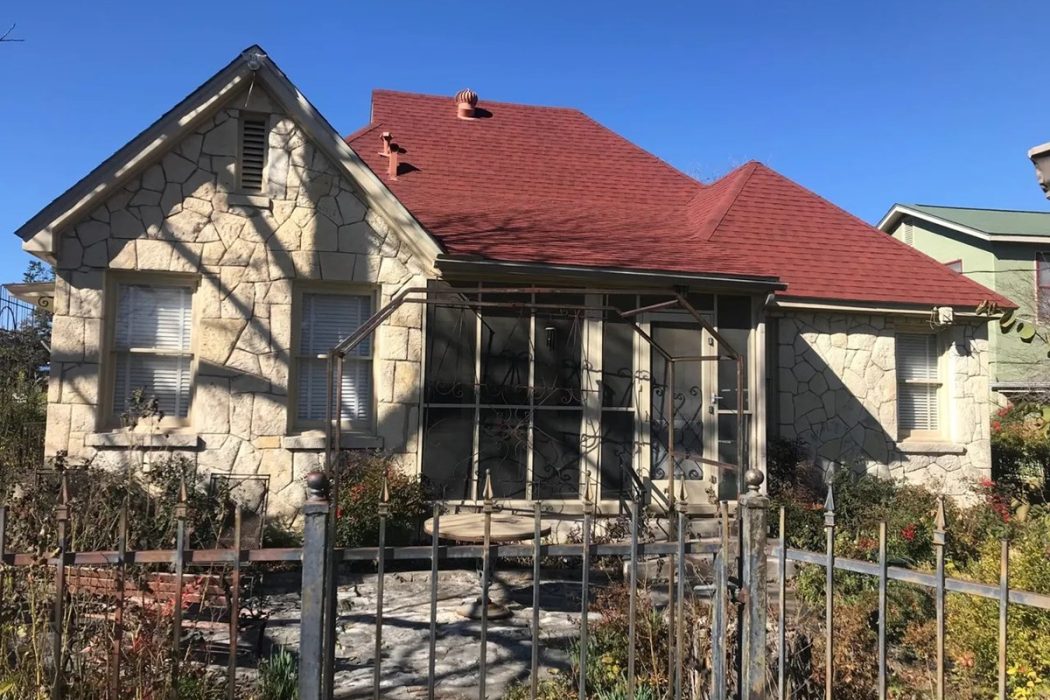Description
This 1,518 square feet home, built in 1938, features the original rock exterior, as well as original wooden floors, light fixtures, windows, wooden blinds, and doors—including a butler door to the kitchen. It also includes a fully lined cedar hall closet, and a fireplace. And the original artisan iron screen door is a great welcome to the home. The home sits on a generous corner lot, with fenced yard featuring a detached garage and alley behind.
The 2BR/1B floor plan includes a formal dining, a breakfast nook full of natural light, and a screened porch facing the perennial garden. The yard features 1 Pecan and 2 mature Oak trees, 1 orange and 1 grapefruit tree.
The HVAC system is approx. 10 years old and the roof is just 5 years old.
18 min. from Trinity University
16 min. from The Medical Center
12 min. from St. Mary’s University
19 min. from UTSA
14 min. to the Riverwalk
25 min. to Seaworld
17 min. to Six Flags Fiesta Texas
14 min. to the airport
15 min. to the San Antonio Zoo
16 min. to Frost Bank Center (Spurs)
PROPERTY FEATURES:
Residential
home in City
business
Office
Home in Town
San Antonio Spurs
San Antonio Riverwalk
Downtown San Antonio
Home in Town

