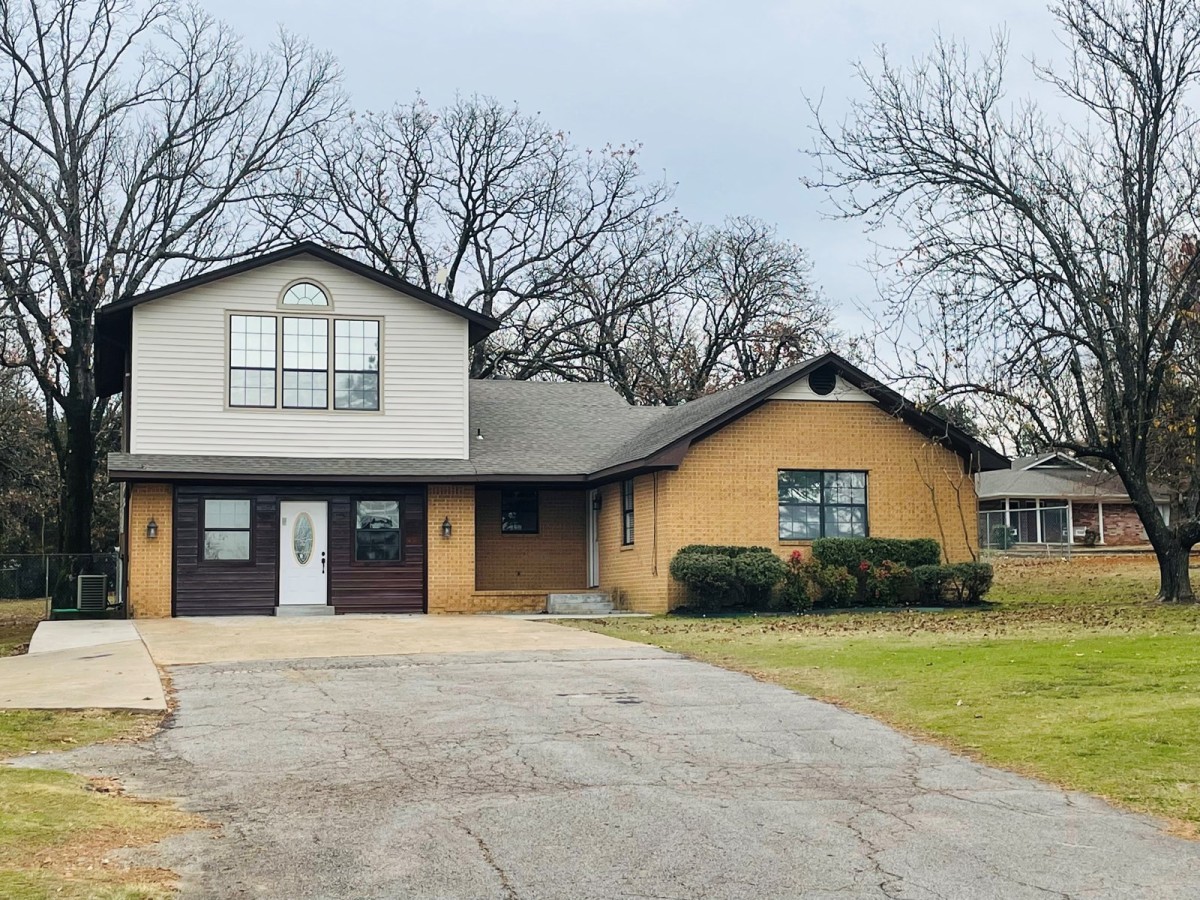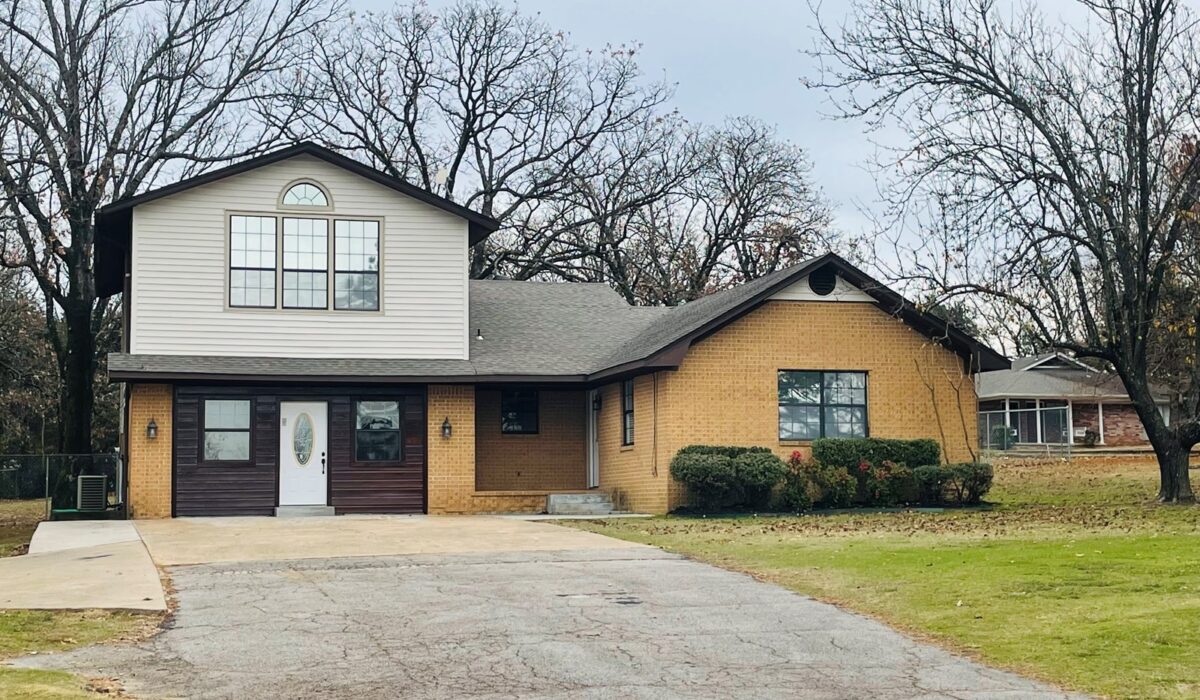Description
PRICED REDUCED FOR QUICK SALE
HOME FOR SALE POTEAU, OKLAHOMA
WELCOME TO 35442 RIDGE RD POTEAU, OKLAHOMA
LOCATION: Located in the town of Poteau, OK off a beautiful mountain view road, Poteau is a quiet town that has all the modern conveniences of life while still getting that all-American small-town location.
LAND: This well desired location sits on 1.15 acres with mature shade trees and fenced backyard for dogs ,and providing a safe place for children to play.
SERVICES: Poteau School District. Kiamichi Electric, Multiple Internet Options.
HOME: This large 5-bedroom 3-bath boasts a large den and master bedroom with many unique features. The exterior of the home has veneer masonry with three exterior door entries on the first floor and one on the second floor off the master bedroom. With paved concrete driveway for easy access to the front of the home or shop building. The home itself has the luxury of space with storage at every turn, first floor laundry room and central heat/air. Property features crown molding and matching solid interior wood doors through-out.
DEN ENTRY: Approximately 22 X 20 This grand room starts by showing off its unique features on the ceiling where you can find corrugated metal ceiling with intricate stained beam work around ceiling fan and lighting. Wooden accent wall makes this room cozy and fun to be in. This room also has a large coat closet and laminate floors.
KITCHEN: Approximately 12 X 13 The second front entry to the home leads you down the hall to kitchen with white country style cabinets and stainless-steel appliances. Kitchen has many special features such as crown molding, recessed lighting, beer & wine fridge, and double oven. Tile floors and tile backslash round out the kitchen and make it light, bright, and open.
DINING ROOM: Approximately 20 X 12 It is centered around three large floor to ceiling windows, brick veneer natural gas fireplace with wooden mantle. Laminate floors, and crown molding leading from the dining area is a rear exterior entryway for easy back yard access.
REAR ENTRY: Approximately 7 X 7 Tile landing off dining area with step up to laminate flooring. Door opens to porch overhang from second floor exterior access and concrete landing perfect for a grill area with nice privacy overlooking the back yard.
BEDROOM #1: Approximately 13 X 6 With laminate floors, crown molding, closet, large windows providing natural lighting and attic access. Located in rear of home.
BEDROOM #2: Approximately 19 X 12 Laminate flooring, ceiling fan, crown molding, and closet. Located in the front of the home with plenty of windows providing natural light as well.
BEDROOM#3: Approximately 12 x 20 This large room is currently an office with double door closet, crown molding, laminate flooring, four windows, and ceiling fan.
BEDROOM #4: Large bedroom features on suite bathroom, double closet, laminate flooring in bedroom, and crown molding. On suite bathroom has tile flooring and backslash with large single vanity, country style cabinets with lots of storage, commode, and stand-up shower.
FIRST FLOOR BATHROOM: Tile floors with large single vanity, tile backsplash, tub/shower combo, large wall mirror that runs the length of the vanity and crown molding.
LAUNDRY ROOM: Approximately 6 X 14 This large laundry space has built in storage vanity with ceramic sink.
MASTER BEDROOM: A wood banister with carpeted staircase will land you in the second-floor master bedroom where there is a foyer space roughly 12 X 8 and perfect for a bench or seating area between the bedroom space and bathroom. Vaulted ceilings and three large accent windows create a lovely space to relax with an approximately 18 X 20 space to accommodate a king size bed and bedroom furniture. His and her walk-in closets with intricate beam work encasing the bedroom make you feel transported to a special place. Recessed lighting and ceiling fans make you feel comfortable all year round.
MASTER BEDROOM: Approximately 16 X 14 Tiled flooring with river rock accents, his and her vanities, large separate stand-up shower with floor to ceiling tile. The star of the show is the oversized jacuzzi soaker tub that has 3 river rock lined steps leading up to the tub and windows framing the upper tub area. A must see when you visit this home! Commode is behind a closed door with skylight for as much privacy as you desire. An exterior door leads out onto a second story porch that overlooks the back yard with steps leading down to ground level.
SHOP BUILDING: Approximately 50 X 40 X 16 This building has metal siding, metal roof with steel beams. Built-in wooden work benches and fully insulated with two heating systems. Wood stove and natural gas heat the building currently. Shop has concrete floors and steel doors and is ready to go for use or storage.
LISTING PRICE: $269,000
PROPERTY TAXES: $1143.55
PROPERTY FEATURES:
COUNTRY HOME
MOUNTAIN VIEWS
UPSTAIRS MASTER SUITE
PERFECT FOR LARGE FAMILY
5 BEDROOMS, 3 BATHS
COUNTRY LIVING CLOSE TO TOWN
1.15 ACRES , STORM CELLAR
MONTE SHOCKLEY II



