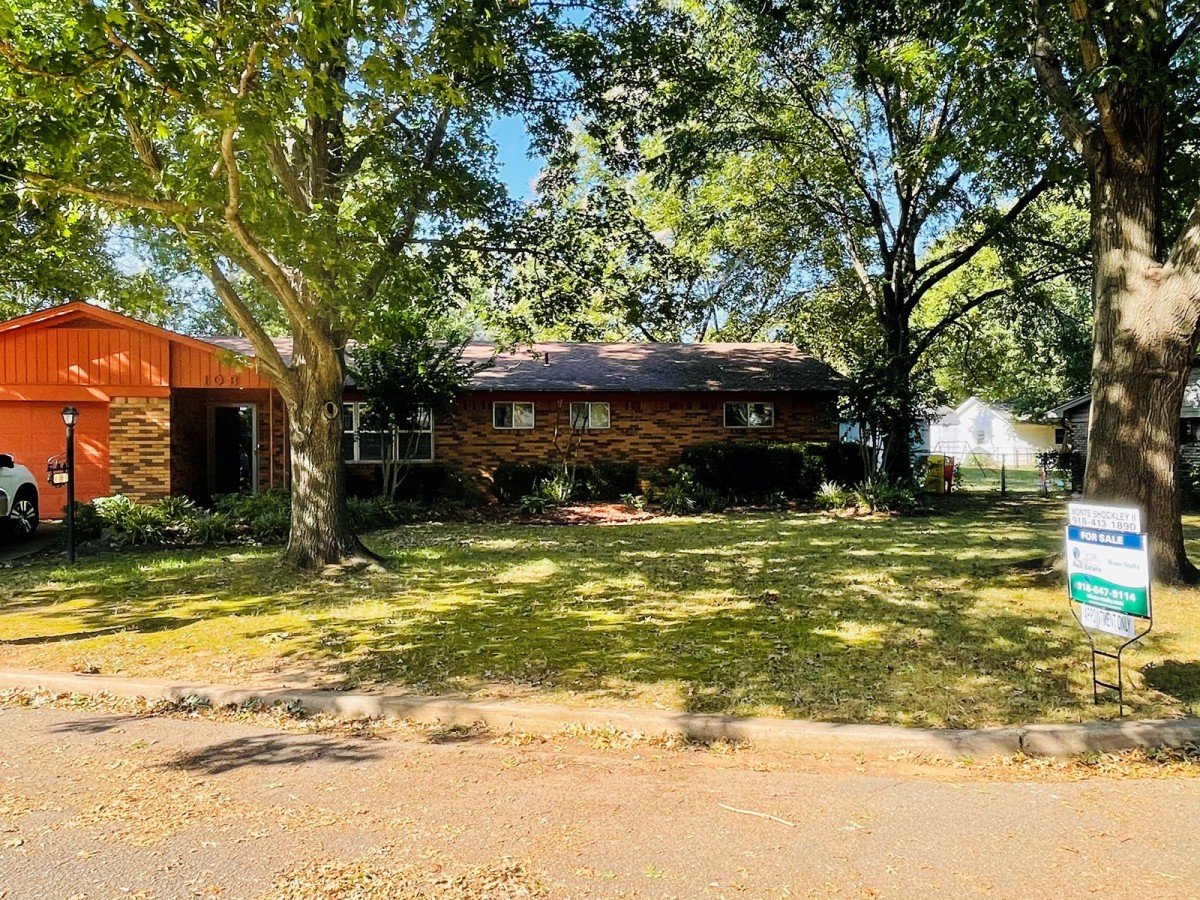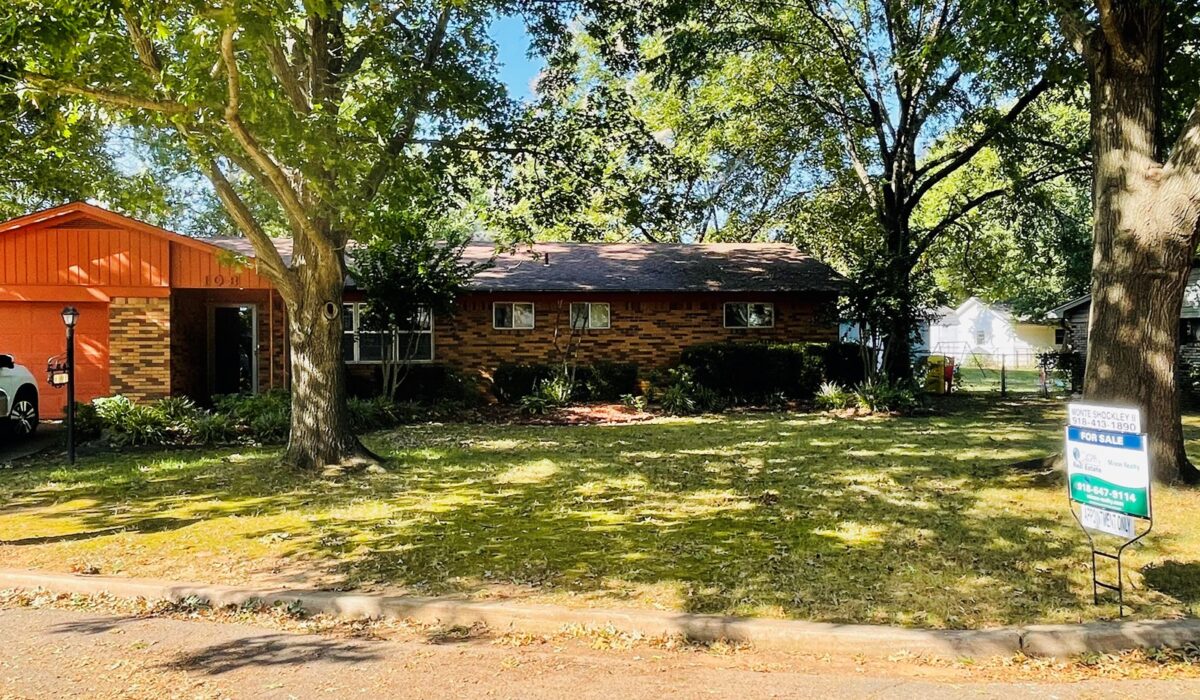Description
4 BEDROOM 2 BATH HOME FOR SALE IN POTEAU, OK
WELCOME TO 108 FREDERICK LN POTEAU, OK
LOCATION: This home is conveniently located on a quiet drive off of Wittieville Dr only 5 minutes to Poteau Primary and High school. This beautifully finished one level home is set at the end of quaint cul-de-sac less than 10 minutes from Poteau historical district as well as the skate park and PARC recreation area that boasts baseball and soccer fields. Approximately 35 minutes from Fort Smith.
HOME AND LAYOUT: This beautifully finished one level ranch charms you with well maintained landscape in the front of the home and brick exterior. The home sits on 2 large lots and was built in 1967 with updated 4 bedrooms and 2 baths. The back yard has a spacious concrete patio with pergola that is great for entertaining or just relaxing under the stars. When you walk through the front door you have a laminate landing and coat closet that opens to a living space that has new carpet throughout the home flowing beautifully into one another. Home also has exterior gutters and is approximately 1,906 sq ft.
LAND: Approximatley 1/4 acre lot features a nicley spaced back yard with enough room for a playground with a wooden privacy fence to match the home that has aluminum posts and raised flower beds off of the back patio. The back yard has concrete pathways leading to a detached garage and pergola. Matured landscape welcomes you as you pull into the driveway and walk up to the front door.
LIVING ROOM & DINING AREA: 25 x 18 living room and dining area with new neutral gray carpet. The living room has enough space for a large sectional and dining area can support a 6 person dining table comfortably with large skylight above.
SERVICES: Poteau school district as well as public water, electric, and sewer.
KITCHEN: 6 x 12 Off of dining room with nicely finished white wooden cabinets and nickle finishes. Appliances feature electric cooktop, refrigerator, and built in microwave. Kitchen has ceramic tile floors, as well as tile backsplash that ties into the rest of the home with double sink.
DEN: 16 x 17 The den makes for a great library or study area. New neutral tone carpet as the rest of the home with brick accent wall that matches the exterior of the home. The den has a ceiling fan and exterior door that leads out to the back patio pergola. This den also has a closet space that has been turned into a computer room that you can close the doors to for quiet study.
HALLWAY: Carpet leading towards 3 of the 4 bedrooms with white wooden built-ins at the end of the hallway perfect for storing linens.
HALLWAY BATHROOM: 4 X 10 Full bathroom with large white sink and vanity. Ceramic tile floors and white shower/tub to match.
BEDROOM #1: 7 x 11 Located off den with closet and carpet. Windows to back yard.
BEDROOM #2: 9 x 11 Located off hallway with plantation shutters on window looking out into the back yard with closet, and carpet.
BEDROOM#3: 9 x 11 Located at the end of the hallway with carpet and closet. Windows looking out into back yard.
MASTER BEDROOM: 11 x 15 Located at the end of the hallway across from bedroom #3, carpet with nice sized windows looking out into the front yard with master bathroom bathroom.
MASTER BATHROOM: 4 x 7 Single sink white vanity with stand up shower.
GARAGE: 21 x 15 Finished attached 2 car garage with built-ins and full size washer/dryer. Door from garage leads into the kitchen/dining area.
DETACHED GARAGE: 16 x 24 Located in back yard within the back yards fence. This back yard garage has all the comforts of home. Heated with wood burning stove, water, electric and attic space that has a drop down ladder for easy access making it a perfect spot for storing holiday items or could also be a playhouse or mancave.
REMARKS: This lovely 4 bedroom 2 bath home is set in a great location and has some unique features that set it apart from other homes. It has that home feeling as soon as you walk through the front door. This turn key home is ready to move in. Don't miss out on this great opportunity in a great neighborhood minutes from the best of what Poteau has to offer. For more information or to schedule a showing please call listing agent Monte Shockley II 918-413-1890 United Country Realty
PRICE: $198,000
TAXES: $1,351
PROPERTY FEATURES:
GREAT LOCATION FOR FAMILIES
4 BEDROOMS , 2 BATHS
MOUNTAIN VIEWS, GREAT YARD
PRIVACY FENCED BACKYARD
2 LARGE LOTS WITH MATURE TREES
CUSTOM BUILT RANCH STYLE HOME
POTEAU SCHOOL DISTRICT
MONTE SHOCKLEY II



