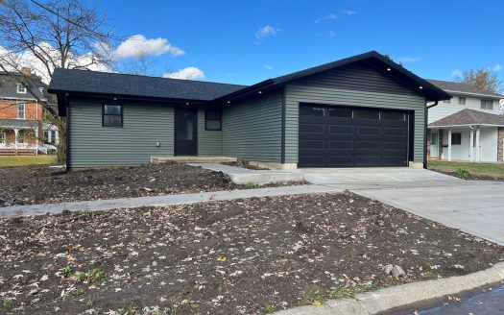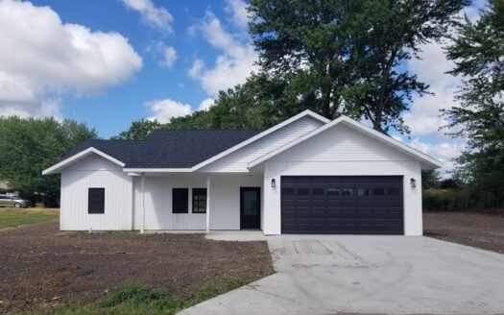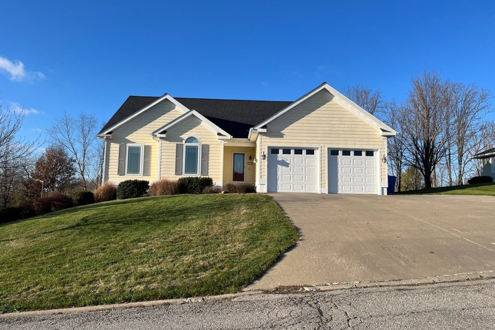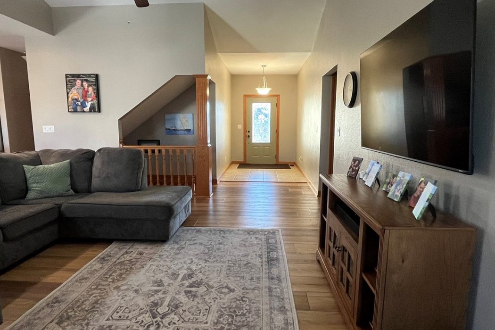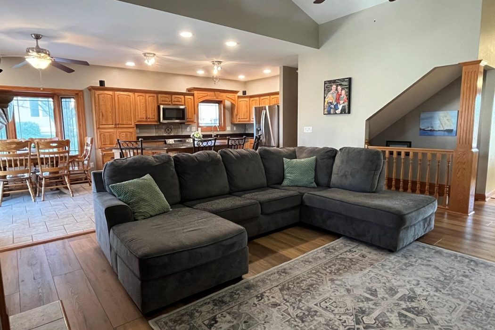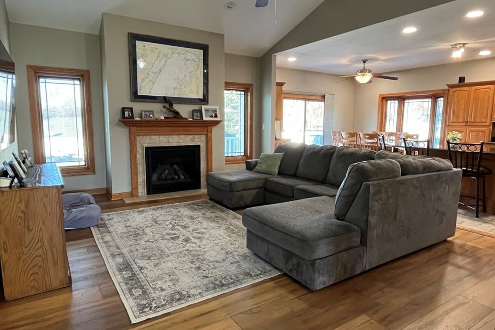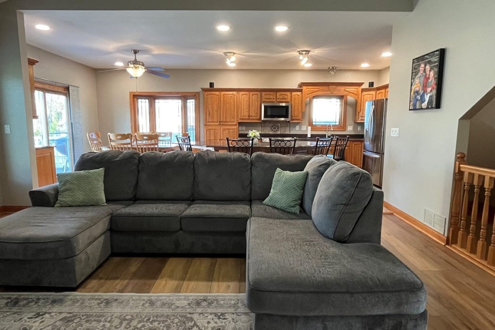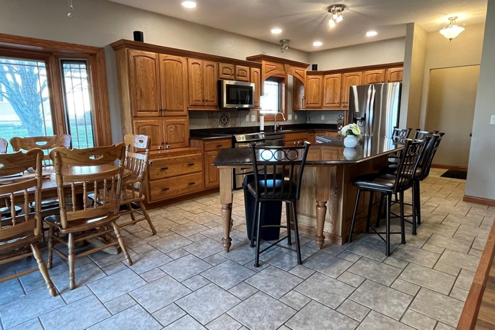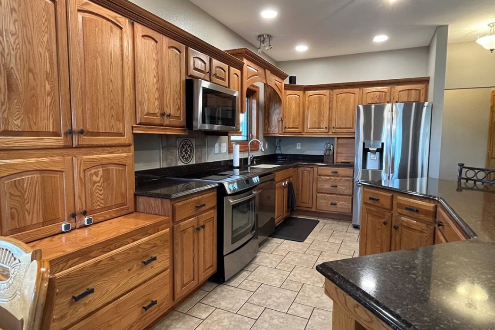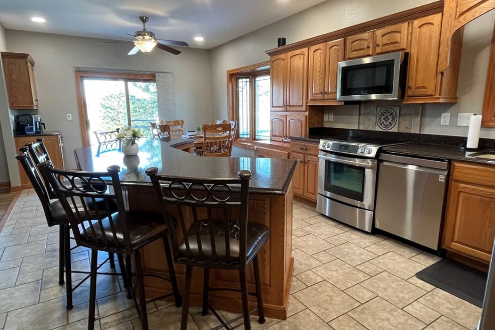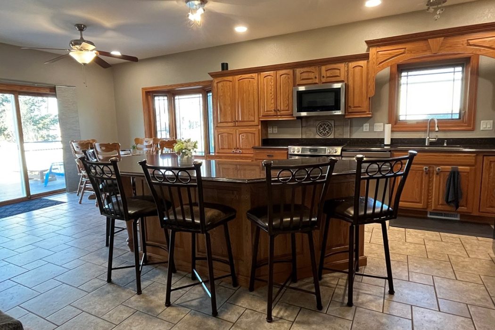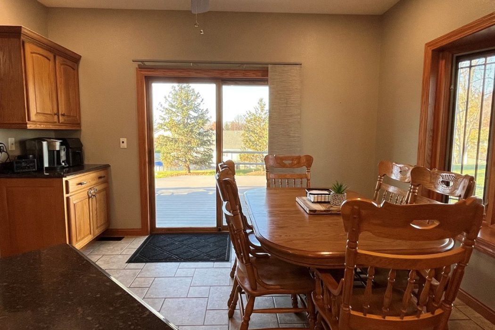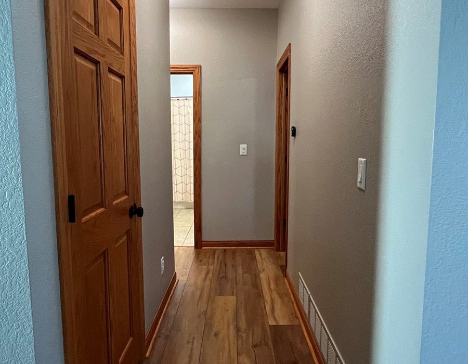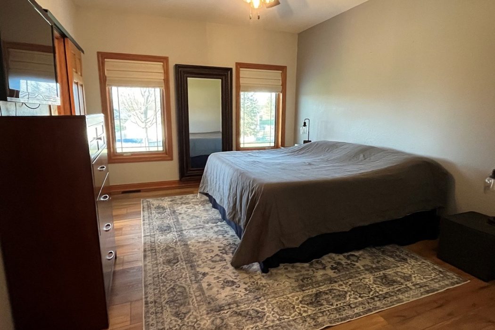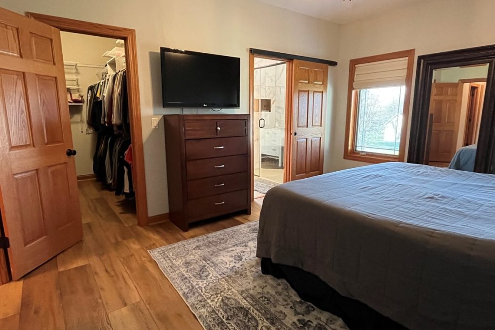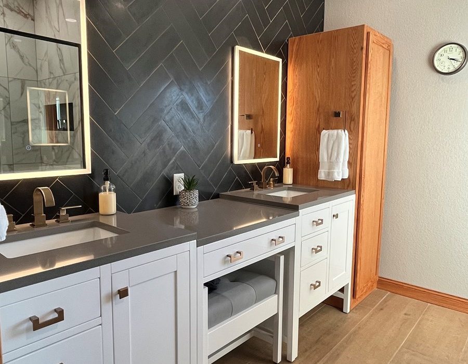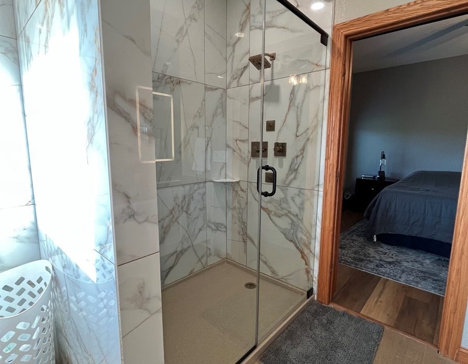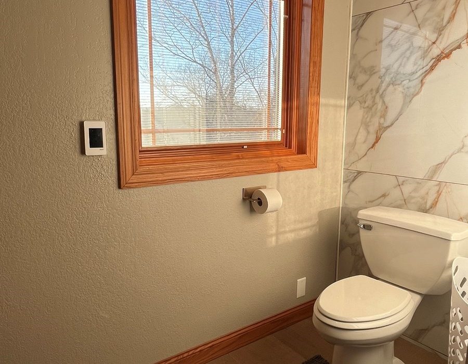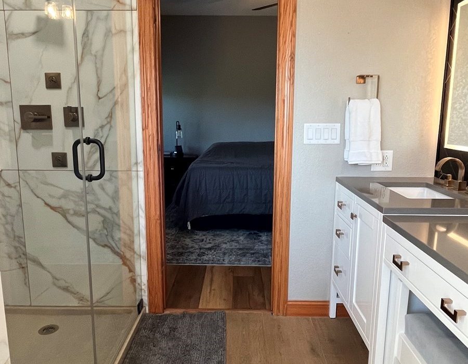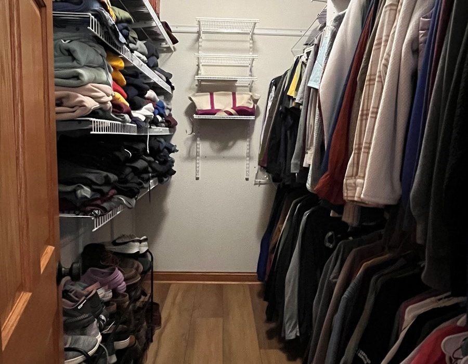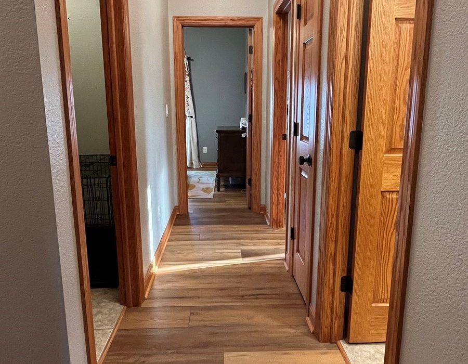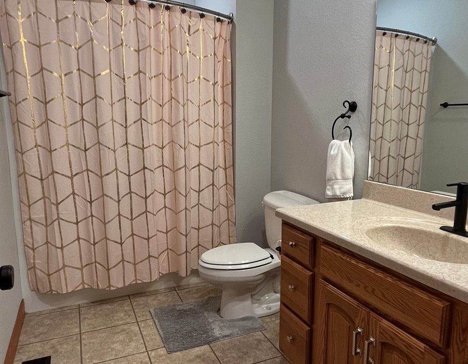Description
This stunning Albia home showcases a beautiful open concept living/kitchen/dining area, functional design, and great yard in a fantastic location. The living area highlights new LVP flooring, a vaulted ceiling, and fireplace that seamlessly flows into the kitchen which boasts a large island with bar seating, oak cabinets, Cambria quartz countertops, a coffee bar, stainless steel appliances, tile floor, and a large pantry. Off the living area is a hallway leading to the laundry room, bedrooms and 2 bathrooms, one of which is a spacious main bedroom showcasing a large walk-in closet and ¾ bathroom w/heated tile floors, dual sinks, backlit mirrors, marble tile walls, and striking floor to ceiling backsplash.
The full, walk-out basement offers impressive space with multiple options for use with a secondary living area, built-in desk, storage closets, ¾ bathroom, and a 4th non-conforming bedroom with an exercise area and access to the utility room. The home sits on a double lot measuring just over 1/2 acre in size and features an extensive yard, storage shed with electricity, composite deck, 2 car attached garage, established landscaping, and mature trees.
Other features include: a new washer & dryer in June 2023, a new stainless-steel refrigerator in September 2023, new motor in the a/c unit in October 2024, and new LVP flooring in the living area, bedrooms & laundry area in November 2023. Located in the Parkview Estates subdivision, this property is close to the City Park, Baseball & Soccer Fields, and near the Albia Middle School and High School. Call soon to schedule your tour of this lovely Albia home!
PROPERTY FEATURES:
Albia Home For Sale
3 Bedroom Albia Home
3 Bathroom Home For Sale
Ranch Style Home For Sale
Updated Home For Sale
Monroe County Home
3 Bedroom Ranch Style Home
Home For Sale with Updates
Home in Town

