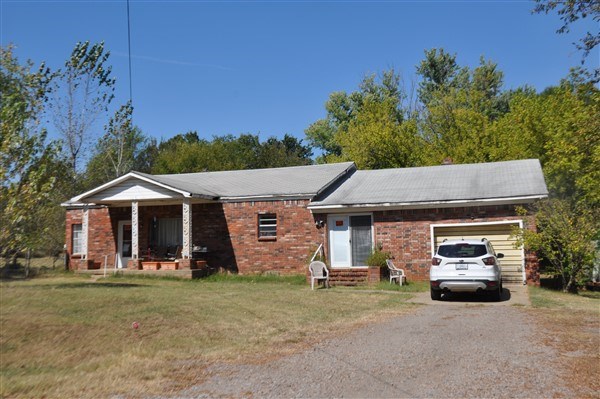Description
LOCATION: The town of Hartford, Ark is located in South Sebastian County nestled in a narrow valley with Sugar Loaf Mountains to the North and the Poteau Mountains to the South. The town has a population of about 650 folks with several churches and stores plus a down-town area with assorted businesses. There is no school in Hartford as children are bused to the nearby town of Hackett. Hartford is about 25 miles South from the larger city of Ft. Smith and is near the 1.5 million acre Ouachita National Forest. The surrounding country is characterized by rolling and heavily wooded mountains with valleys between where small farms and ranches are located. Hartford is popular as a retirement due to the low cost of living with many nearby lakes and streams for fishing plus hunting throughout the area for deer, turkey, quail, squirrel, rabbit and other game. There is a season for black bear in the winter month..
ADDRESS OF HOME: 106 First Street, Hartford, Ar 72938
SERVICES TO HOME: Electric, phone, water, sewer, trash pickup, internet, cable t.v., natural gas. There is an active senior citizens center in the town.
HOME: The owner recently passed away and the home is being sold as the heirs live out of state. The exact age of the home is not known. It is estimated to be about 60 years of age. The home is frame constructed with wood floors and the exterior walls are brick-veneer which was added with other improvements over the years. The home has a composition roof with about 1,365 s.f. of heated living area. The windows are all aluminum, but not thermal. The home was in the process of being updated when the owner passed away. Some of the improvements include a central gas heating and electric cooling system. The furnace and blower are installed. The outside compressor unit (5 tons) is still in a crate. Needed is installation of the ducts to each room and hooking up the compressor. Included in this sale are all materials, supplies, lumber and etc. located in the garage which include but is not limited to electrical components, lumber, new thermal metal doors, paint, drywall and other such material. Please understand that the home is move-in ready and was being occupied prior to the owners death.
Features of this home include the following:
Living room: 13 x 26, 10 ft ceilings, ceiling fan with light, white painted wood paneled walls with new wood laminate flooring.
Dining room: 12 x 13, 10 ft ceilings, ornate light fixture for dining table, white painted wood paneled walls, new beige colored carpeting.
Kitchen: 10 x 12, 10 ft ceilings, white painted wood paneled walls, inlay floor covering, Custom wood cabinets on 2 walls with a total of about 22 running feet. The cabinets have Formica tops, double stainless sink, dishwasher, double door refrigerator & gas cooking stove.
Bedroom #1: 8 x 11.5, 10 ft ceilings, ceiling fan with light, white painted wood paneled walls, new beige carpeting, 5 ft closet.
Bedroom #2: 8 x 11.5, 10 ft ceilings, ceiling fan with light, white painted wood paneled walls, new beige carpeting, 6 ft closet.
Bedroom #3: 9 x 12, 10 ft ceilings, ceiling fan with light, white painted wood paneled walls, new beige carpeting, 5 ft closet.
Laundry: 10 x 12, inlay floor, light oak wood paneled walls, washer/dryer hookups, room for freezer.
Den: 12 x 25, wood paneled light oak walls, wood burning fireplace with brick front, shag carpet, double French doors open to front of home.
Bathroom #1: Large bath has tiled floors, tile walls with wallpaper above tile, marble top vanity, tiled enclosure around tub which has a shower.
Bathroom #2: Tub with shower, inlay floors, marble top vanity.
Front porch: Approx 8 x 12, cement floor, roof over the porch.
TAXES: About $250 per year.
PRICE: $50,000. This rice includes new partially installed central heating and cooling system, lots of lumber, paint, building supplies, insulated metal exterior doors, wiring and electrical components to complete the job. In the kitchen is a double door frig, dishwasher, free standing gas cooking range
ADDITIONAL PROPERTY AVAILABLE: Adjoining this property on the East is a 50 x 145 ft lot with a 3 bedroom, 2 bath mobile home in good condition. A relative lives in this home and is willing to sell his property for $25,000. If the buyer of the home has a relative or would like a guest home this can be added to the main property for the price quoted. We have included pictures of the mobile home property.
COMMENTS: This property would be particularly suited for an active retired family with plenty of room for gardening, fruit trees, chickens or just having lots of empty space around your home. Scenic mountain views surround this little town consisting of mostly retired individuals that love the rural lifestyle. As stated, the home was being remodeled. Except for completion of the heating and cooling unit, most of what is needed can be accomplished by anyone with the ability to paint and do minor home repairs. You can move right in the home without doing anything and then finish the ‘sprucing’ up as time permits. The best of fishing and hunting can be found throughout this Western Arkansas Ozark mountain area.
PROPERTY FEATURES:
ARKANSAS HOME FOR SALE
HANDY TO FT. SMITH, ARKANSAS
SCENIC MOUNTAIN VIEWS
NEAR HUNTING, FISHING, HIKING
GREENHOUSE/ROOM FOR GARDEN
ADDJOING MOBILE AVAILABLE LE
GOOD RENTAL PROPERTY
THREE BEDROOM/TWO BATH


