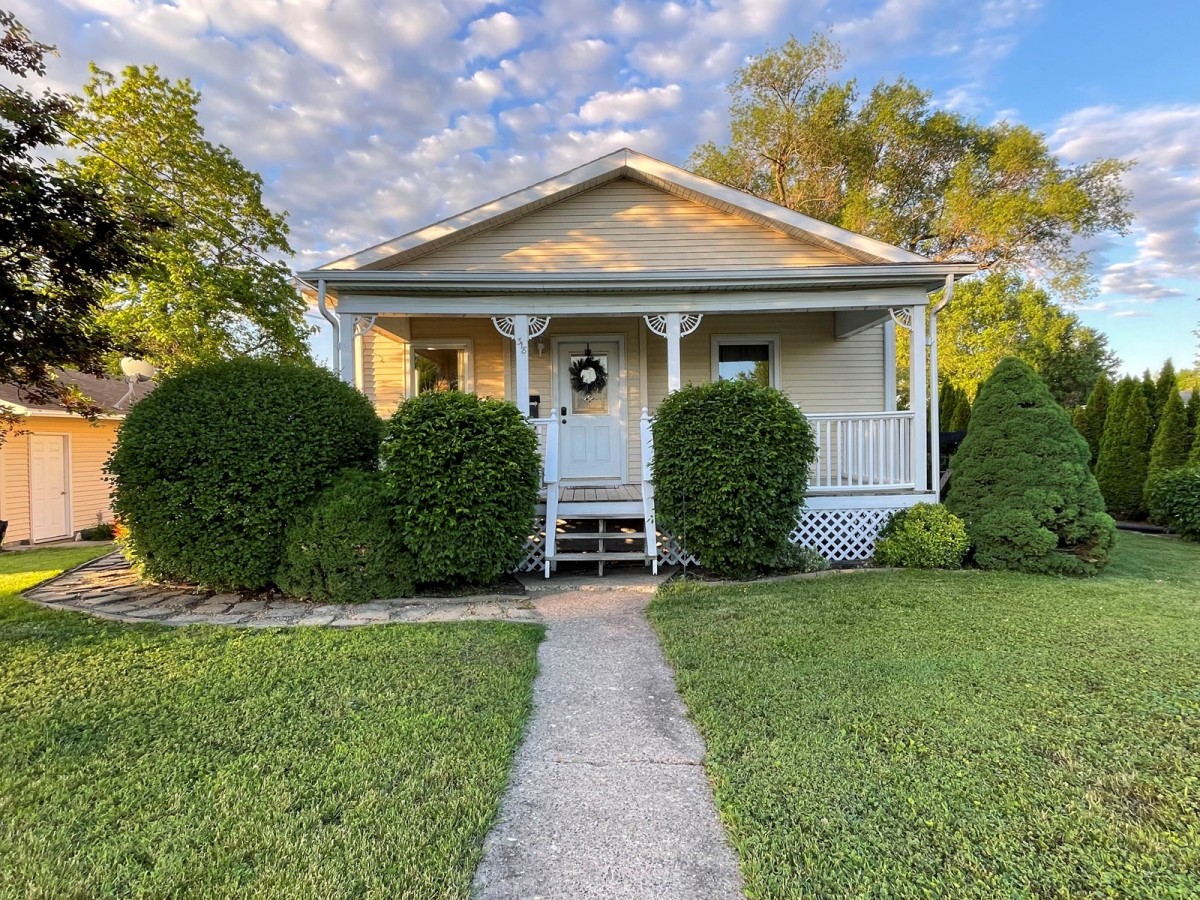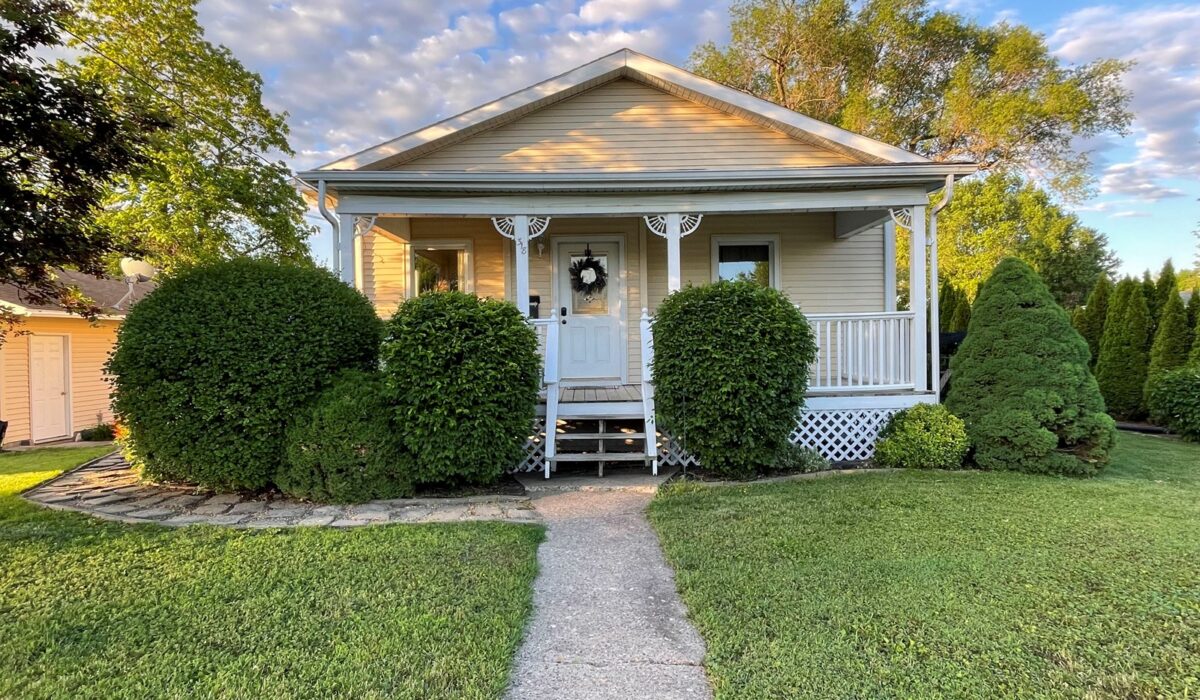Description
This bungalow style Albia home for sale offers over 1,300 sq. ft. of finished living space and mixes open concept living and modern updates with pleasant charm in city limits.
Walking into this beautiful Albia home you’ll be struck by the eye-catching hardwood floors and woodwork, cased openings, the many windows offering tons of natural light and a spacious and open concept living and dining area. Between the dining and living is a nice sliding glass door leading to a 10’x20’ deck with stairs down to the expansive yard.
Highlights of the kitchen include copious amounts of cabinet space with functional and efficient pull-out drawers, stainless steel appliances, a movable island, sitting nook under a large window with additional storage space, and a nice pantry in the hallway between the main living space and kitchen.
Other qualities of this appealing Monroe County home for sale include 3 bedrooms (with the main bedroom featuring hardwood floors, large windows, lots of closet space, and extra room to move around and one bedroom non-conforming), a large, full bathroom, and a full, walkout basement containing a laundry area and plenty of storage space.
The exterior of the property boasts cute curb appeal, a relaxing front porch, established landscaping, great yard space, and a sizeable 24’x28’ detached garage.
This attractive home is a true must see! Sellers will not respond to any offers prior to 8:00 PM Wednesday, June 8th.
PROPERTY FEATURES:
Albia, IA Home For Sale
Monroe County Home For Sale
Move In Ready Home For Sale
House For Sale
3 Bedroom Home For Sale
Detached Garage
Large Yard
Albia, IA House For Sale



