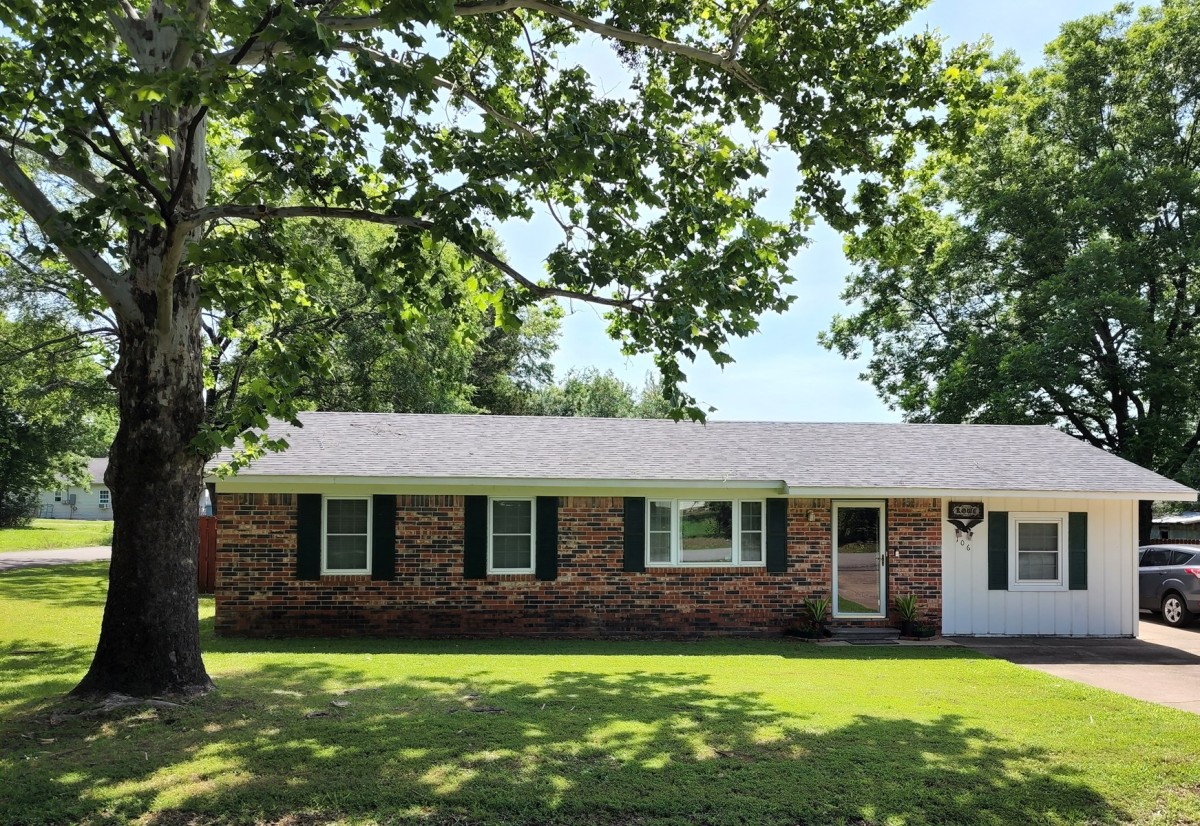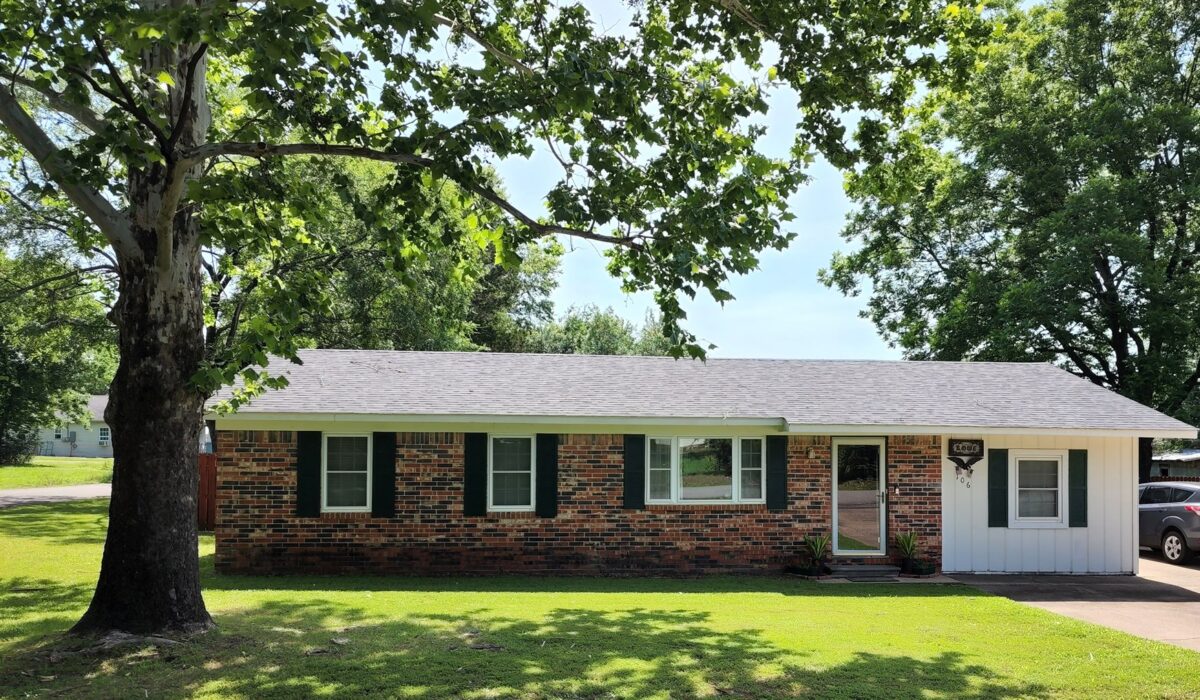Description
Location: This home is located in the town of Poteau in Southeastern Oklahoma. For the exact location of this home refer to the mapping provided at the bottom of the listing. The physical address 106 Kavanaugh Street; Poteau, OK 74953.
Services to Property: Rural Electricity, Rural Water, City Sewer & Natural Gas.
Home: Construction of the home was completed in 1977 and it contains approximately 1995 square feet of heated and cooled living space with 3 bedrooms and 2 bathrooms and a Bonus Room that could serve as a 4th bedroom. This home has been well taken care of and is in excellent shape. The high level of craftsmanship, attention to detail, and the use of space throughout the home is very impressive. The home's exterior walls are mostly red brick and white siding. The home has double pane vinyl windows. The roof has composition shingles
Kitchen: 19 feet X 10 feet – The kitchen is equipped with a refrigerator, microwave, stove, and gas oven these appliances will convey to the new owners. The kitchen bar has an eating area and there is also room for a small table and chairs. There are custom Oak cabinets and drawers throughout the kitchen. The kitchen has a stainless double sink with a view of the rear exterior from the sink area. The floors are wood laminate. The countertops are formica and there is plenty of counter space. The kitchen is the center of the home with exits to the living room, bonus room, dining room, and laundry room.
Formal Dining Room: 30 feet X 9.5 feet, Chandelier, Carpet, and an exit to the outside patio.
Bonus Room/TV Room: 11.5 feet X 18 feet – This room has an exit to the side of the property. A ceiling fan light fixture and Carpet with very little wear.
Living Room: 13.5 feet X 19 feet – This room has a decorative glass door that exits to the front of the property. A large window. Ceiling fan light fixture and carpet flooring that is in mint condition.
Laundry Room/Utility Room: 11.5 feet x 5.5 feet – This room is right off the kitchen and could double as a pantry for extra storage. This room has washer and dryer hook-ups, and laminate flooring.
Master Bedroom: 13 feet x 18.5 feet – The floors have like-new carpet. Two windows and a ceiling fan light fixture. There is a large walk-in closet (10 feet x 4 feet) with shelves for storage.
Master Bath: 10 feet X 10 feet – Single sink with large Formica vanity, Mirrors, and Light fixtures, Tub/Shower Combo, Oak cabinets on the bottom, and Tile Flooring
Bedroom #1 : 10 feet X 16 – This bedroom has neutral carpet, white sheetrock walls, and 3 windows. A closet measuring 3 feet X 4 feet and an additional closet for storage. There is a ceiling fan light fixture.
Bedroom #2: 10 feet x 13 – feet This bedroom has neutral carpet, white sheetrock walls, and 2 windows. A closet for storage and a ceiling fan light fixture. have textured sheetrock on the walls and ceilings.
Linen Closets: This home is equipped with 3 linen closets for storage.
Bathroom #2: 10 feet x 5 feet – There is a single sink, vanity, and light and fixtures. There is a built-in tub/shower combo, toilet, and custom cabinets. The walls have tile ¾ up and the floor is tile.
Agent’s Comments: This home sits on 2 lots in the town of Poteau. Nice mature shade trees and privacy fencing. This home has been well kept and is in excellent shape and ready to move in.
Price: $149,900
For more information, contact Sales Agents
Bob Bowman at (918)-839-4717.
Sarah Bowman at (479)-650-9186
PROPERTY FEATURES:
3 Bedroom/2 Bath
Bonus Room/4th Bedroom
In Town
Privacy Fencing
Move in Ready
Neat & Clean
Mature Shade Trees
Sits on 2 Lots



