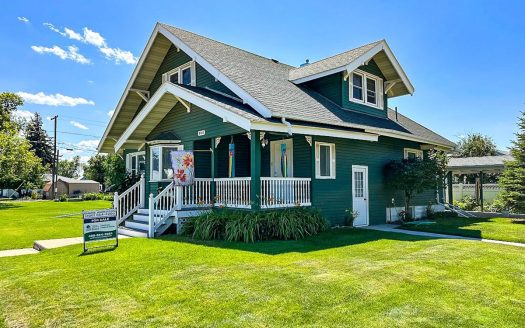Description
“rnrnLocated inrnMalta, MT is this 3-bedroom, 2-bathroom one-level home that was built in 1982. It has been lovingly cared for and maintainedrnover the years and has recently undergone impressive renovations. Updates included exterior paint (April 2025),rnnew flooring in the bedrooms in 2021, interior paint throughout, trim work, paintedrncabinets with updated hardware, updated modern light fixtures, all interiorrndoors except one have been replaced, primary bathroom remodel, secondaryrnbathroom update, a kitchen makeover, and a nice section of pegboard was added inrnthe shop. The metal roof, facia, soffit,rngutters, and vinyl windows have been updated in recent years and are in goodrncondition. The renovation was designedrnwith a modern color scheme, from the flooring, paint, and light fixtures to thernwhite sliding barn doors with industrial black fixtures.rnrnThere is arntotal of 1,125+/- square feet in the house. Through the front door, yournwill enter the living room. It has a big picture window as well as arnskylight, both great sources of natural light. The living room opens uprninto the kitchen and dining room area. In the kitchen, there are updated all-blackrnappliances including a refrigerator, range, microwave rangehood, and a blackrnsink with RO system. There is also a stainless-steelrndishwasher that was replaced in 2023. Offrnthe kitchen and down the hall are two bedrooms, a full bathroom, and the primaryrnbedroom with an attached ¾ bathroom. Thernfull bathroom has been recently updated with paint, light fixtures, a mirror,rnflooring, a tub kit, and modern wallpaper. rnAll bedrooms have been recently painted, one room had wainscoting added,rnand a gaming closet added in the other. Thernprimary bathroom has recently undergone a remodel including tile work, added shiplap,rnnew vanity, and industrial fixtures/shelving. All three bedrooms have great closet space. The main floor laundry hook-ups are locatedrnin a closet in the dining room towards the back door, you will find the waterrnheater (2021) and water softener (2018) in the neighboring closet.rnrnOut thernbackdoor, there is a nice concrete walkway that leads to the 36’ x 40’ heatedrnand insulated metal shop or to the 22’ x 30’ concrete back patio. The shop has 12-foot walls with a 12-footrnoverhead door, the space is huge, and has a ton of room for all your differentrnprojects, hobbies, vehicles, etc. Therernare built-in benches, a small storage room, and plenty of room for overheadrnstorage or shelving to be added if needed. rnThere is a two-post auto hoist pictured in the shop, great for all yourrnauto repair needs. There is alley accessrnto the shop and to the back of the property where you will find a ton of off-streetrnparking, great for parking extra vehicles, trailers, campers, etc. The backyard is enclosed with a vinyl privacyrnfence. It has a privacy wall with built-inrnplanters and a bench that adds extra shade and privacy to your yard. The privacy wall was stained the summer ofrn2023. The patio is a nice hangout spotrnfor having a firepit, entertaining, or just enjoying those hot summer days. The house is equipped with central airrnconditioning if it ever gets too hot to hang out in the yard. The 80’ x 150’ lot not only has a fenced backrnyard, but it also has a chain link fenced front yard. In the front yard along the west side of thernhouse, there is a raised garden. Therernis a section where strawberries are planted, which should come back everyrnyear. You will also find perennial raspberryrnbushes in the backyard and outside the back privacy fence. The property is tastefully landscaped and hasrngreat curb appeal with its front beds that were recently finished with new mulch,rnthey could be decorated or planted however the new owner sees fit. The front yard has an above ground wateringrnsystem that is controlled through a smartphone app. There is also a plastic storage shed thatrnmeasures 8’ x 10’ located in the backyard for storing lawn care equipment. You can access the attached 550+/- sqft heated,rncooled, and insulated garage from walk-through doors in both the front drivewayrnand the backyard. You will find thernforced air furnace in the attached garage; it is controlled by the Sem|si TouchrnSmart Thermostat that you can control from a mobile app. There are also electric heat registers in place for a secondary heat source tornuse in emergency situations. Thernbaseboard heaters have not been used in recent years and may require a servicernbefore use. Leading to the garage from the front ofrnthe home is a double driveaway allowing plenty of off-street parking in thernfront too.rnrnTherncurrent owner did a great job maintaining and renovating this property. It is immaculately clean with a modern look andrnmove-in ready! Call us today to schedulerna private showing of this beautiful move-in-ready home. Interactive Map and Virtual Tour availablernupon request. Zillow 3D Home Tour comingrnsoon!rnrnAveragernutilities for the last 12 months were NWE: $99.01/month, MDU: $61.00/month,rnCity of Malta – Garbage, Sewer, and Water: $118.84/month. 2024 Taxes were $2,228.48.rnrn”
PROPERTY FEATURES:
one-level living
insulated & heated shop
550+/- attached garage
modern design & layout
small town living
private yard
metal roof
updates throughout
Home in Town


