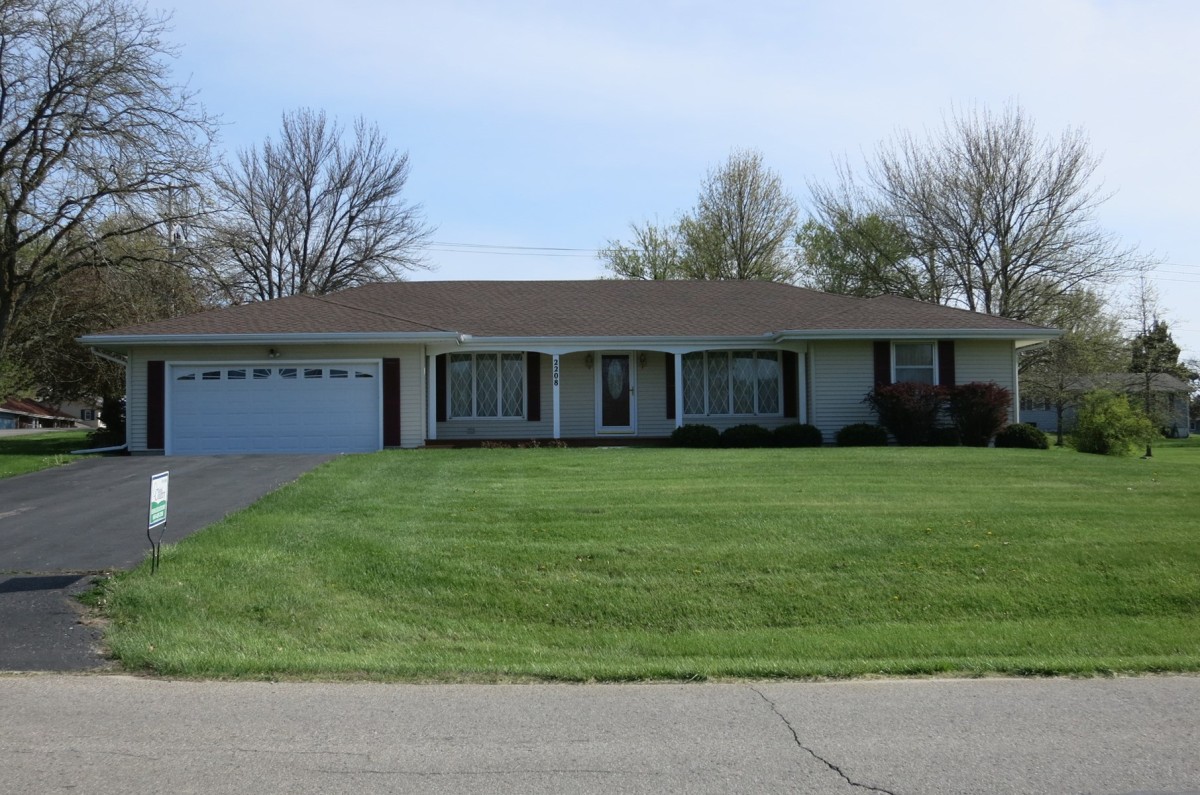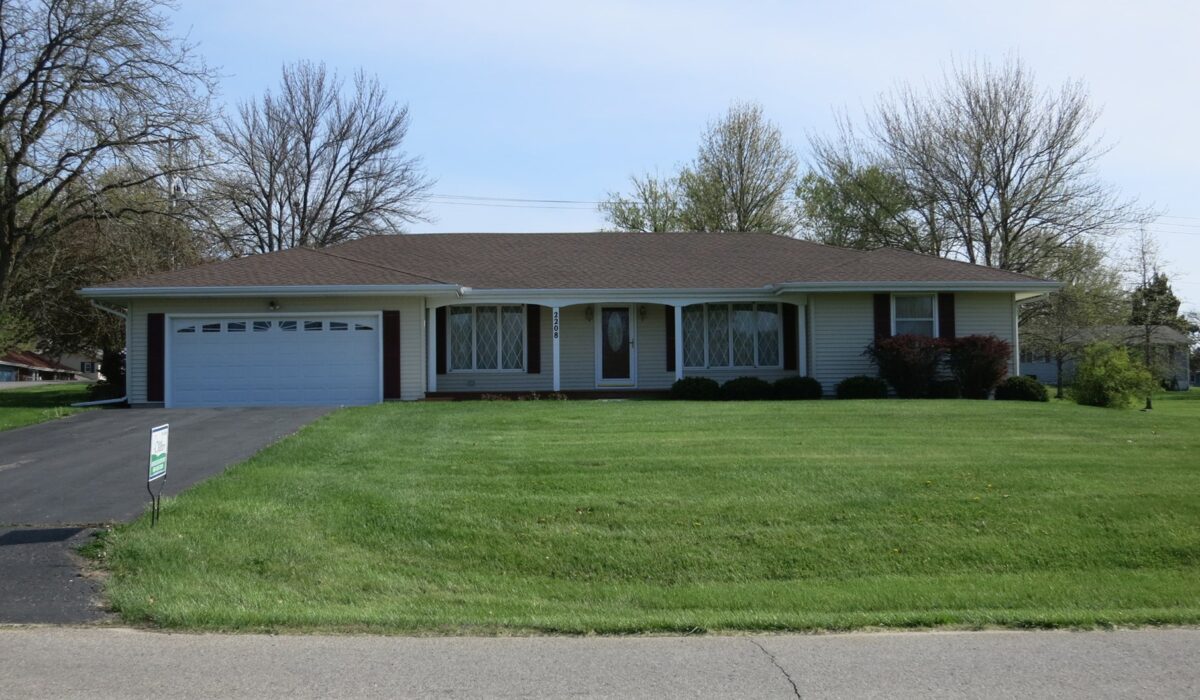Description
Location, Location, Location is what everyone is looking for. This 1536 sq. ft. home is close to the elementary school and grocery store. It is located on a nice 169×126 lot with asphalt driveway and full walkout basement. The home consists of a 13×16 eat-in kitchen with new counter tops and tile backsplash, appliances included, 16×31 living room, a nice 16×15 dining room with patio doors leading out onto the 18×16 covered back patio. There are two bedrooms on the main level. The master is 12×14 with connecting half bath, the 2nd bedroom is 13×13. There's a full 10×8 bathroom splitting the two bedrooms. There are a lot of cabinets and closet spaces throughout the house. Also on the main level is a 10×10 utility room located just off of the kitchen and the 2 car attached garage. It has a second full bathroom off of the utility room as well.
The full basement consists of three storage rooms and two large rooms that could be easily finished. It has two walkout doors with a second driveway on the west side of the house. The outside of the home has had several updates to include new roof, new siding, and new deck boards on the covered front porch. It has a well landscaped yard and there's an 8×12 storage shed in the back yard. With the location and curb appeal of this home it is reasonably priced.
PROPERTY FEATURES:
Ranch Home For Sale Bethany MO
Home For Sale Bethany MO
Bethany MO Ranch Home
Home For Sale Bethany Missouri
Move In Ready Home Bethany MO
Home in Town



