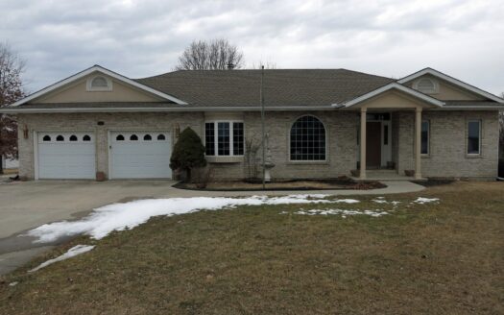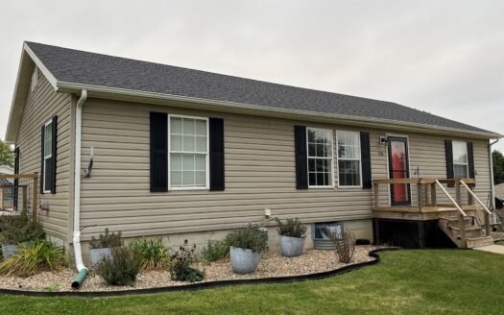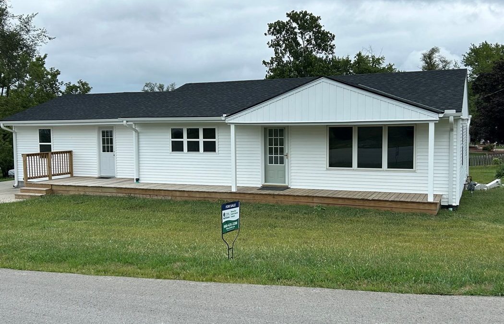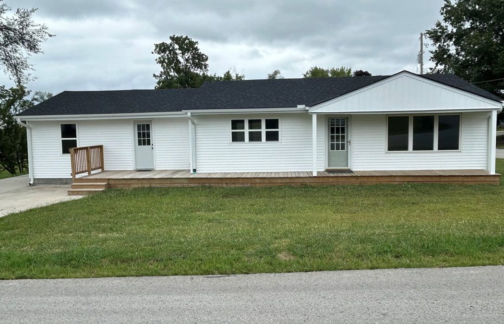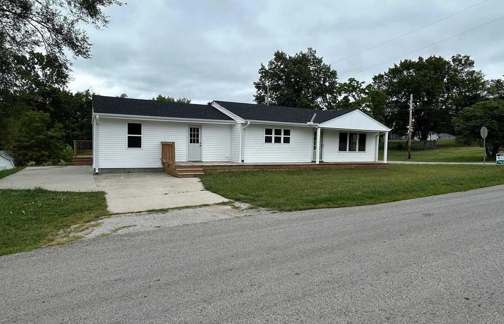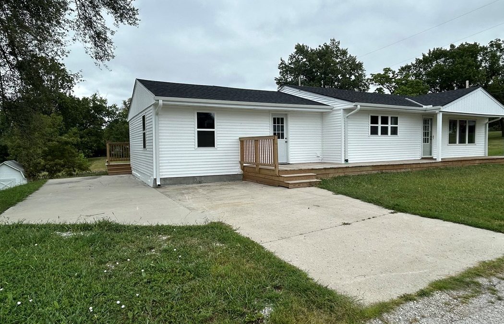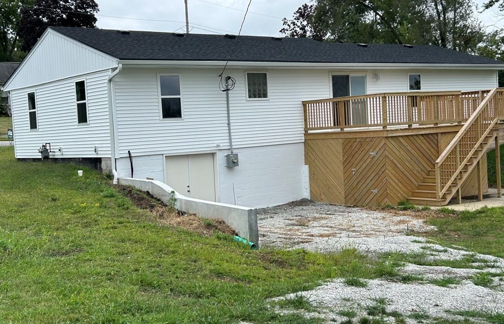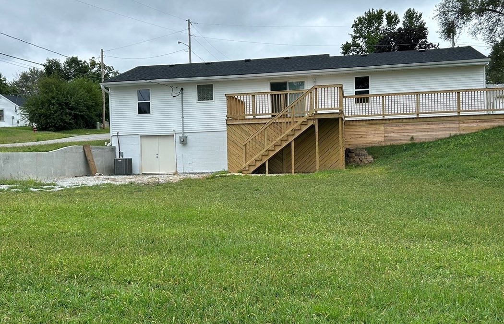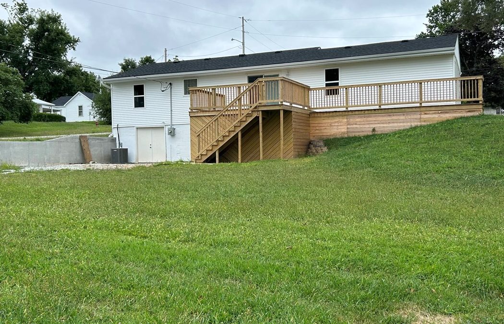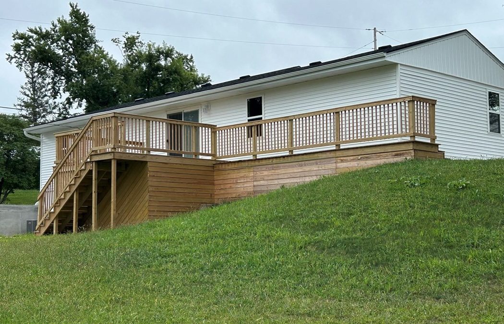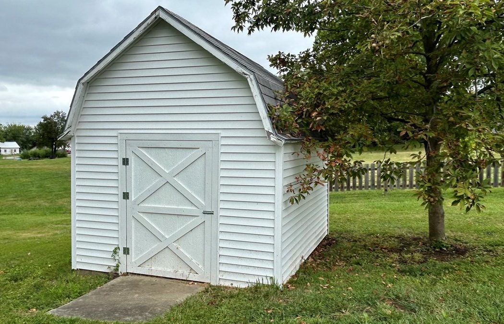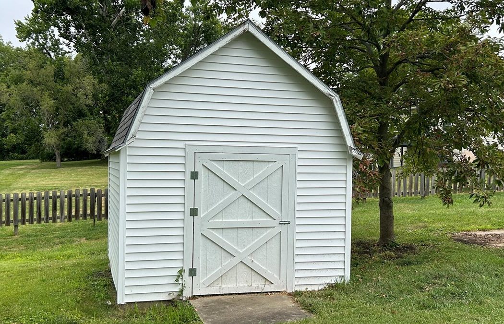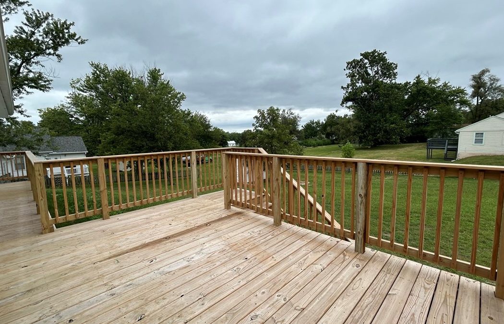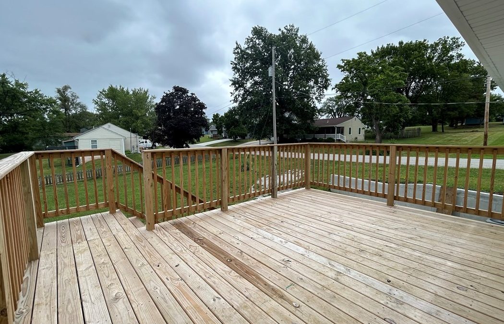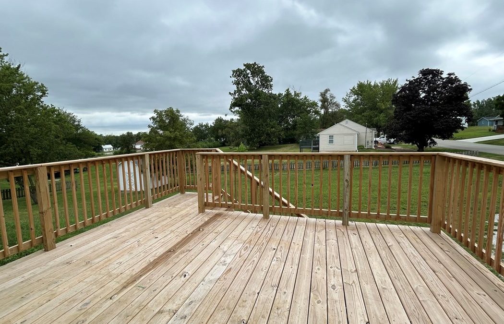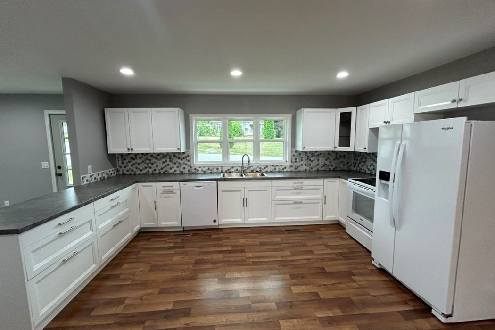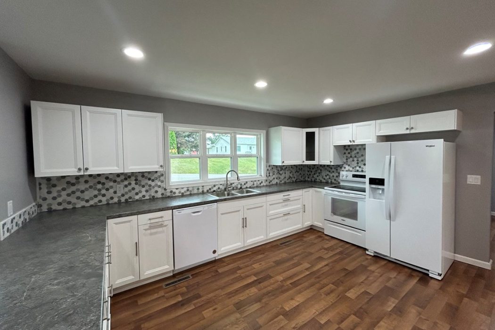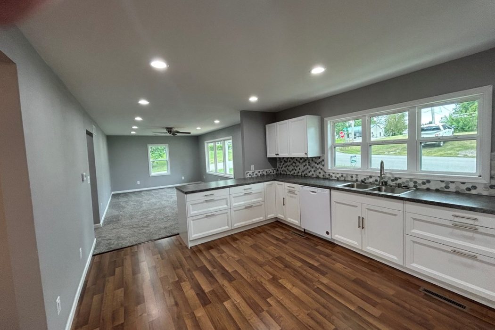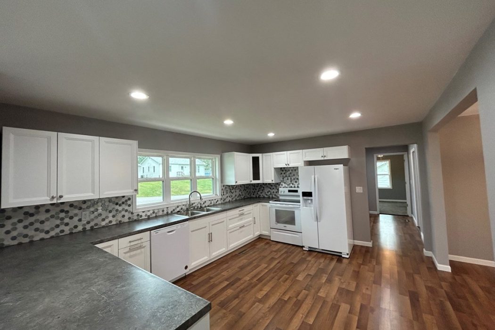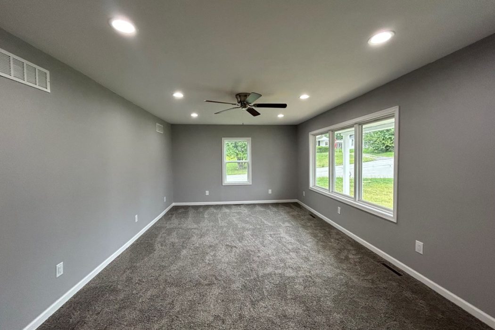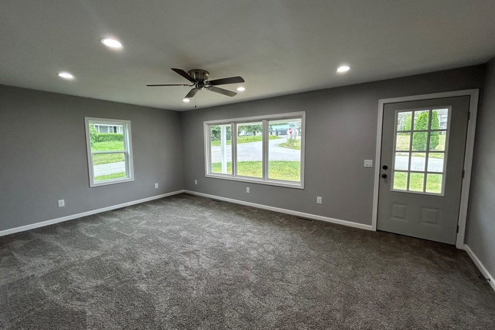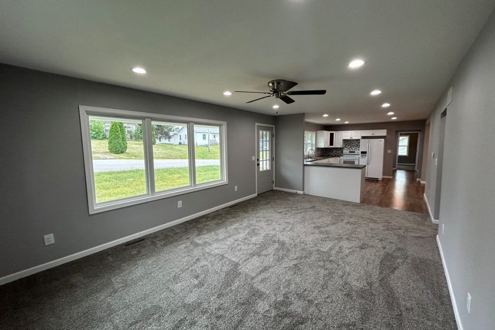Description
This house was built in 1947, but don’t let that fool you. The seller has completely gutted the house down to the studs. Everything is basically new! From the drywall and flooring to the electric and H-Vac system. New bathrooms and kitchen. You need to see it to believe it!
The home is on nearly a half-acre and has 1,600 + sq. ft. of living space. It consists of a 16×13 kitchen with appliances included, a 19×13 living room, 10×13 dining room with access to the 12×16 back deck that also wraps around to the west parking area with a 4×24 deck. The inside also includes 2 full bathrooms, one 4×15 and one owner’s suite bathroom that is 10×12 with owner’s suite closet. There are 3 bedrooms that consist of the owner’s suite being 13×12, second and third being 12×12 and 12×10.
The front has two entries with the front door having a 4×20 covered porch and leads over to the 8×12 deck for the second entry into the utility/mud room. The owners did a lot of outside work as well as the inside. It truly is a must-see property.
PROPERTY FEATURES:
Bethany MO Home For Sale
Home For Sale Bethany MO
Ranch Home in Bethany MO
Bethany MO Ranch Home For Sale
Harrison Co. Home For Sale
NW MO Ranch Home For Sale
Home in Town

