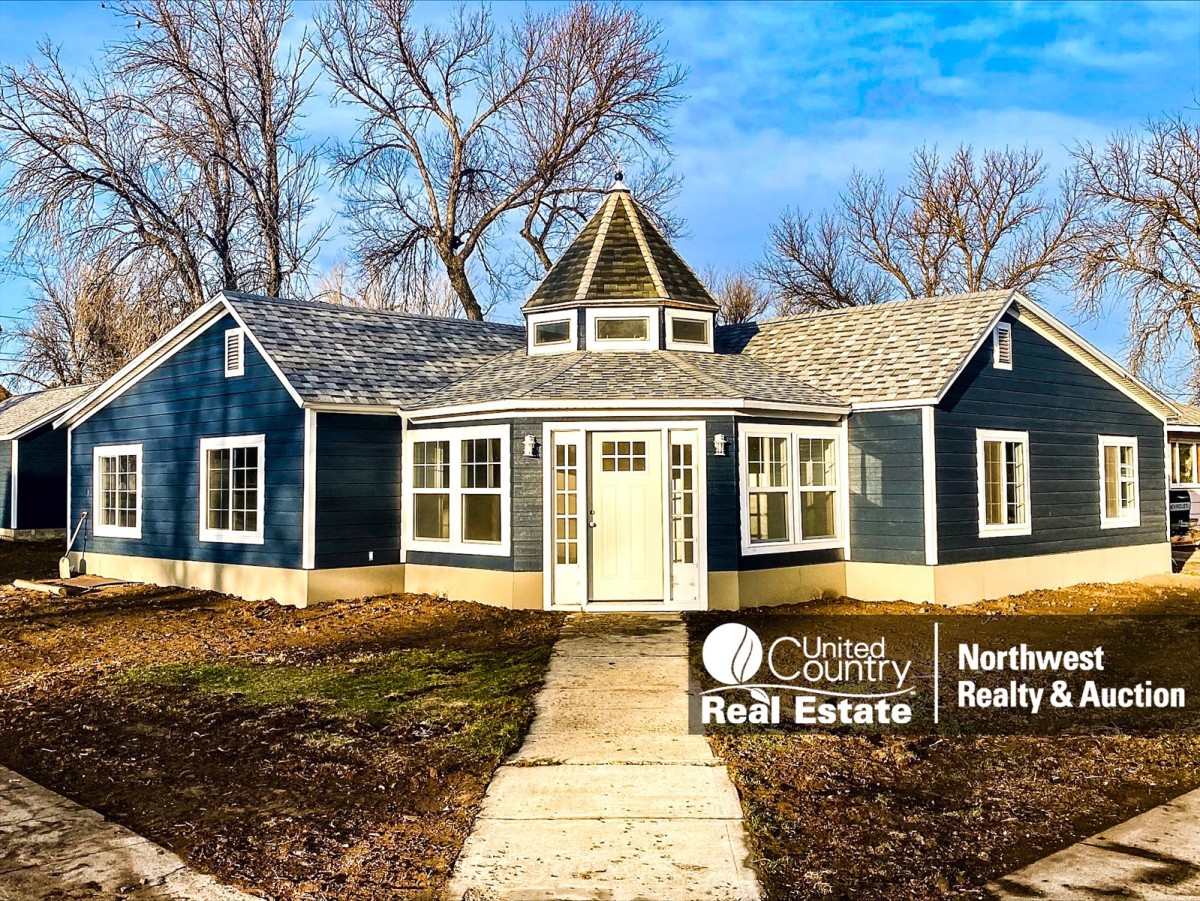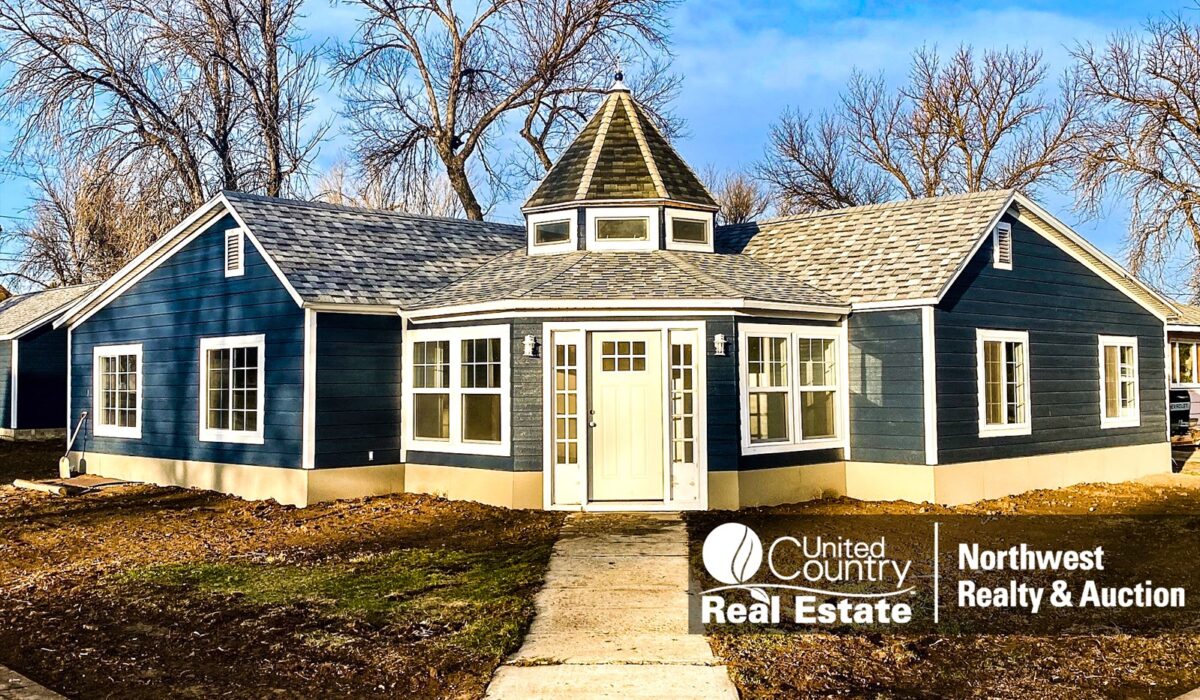Description
This home sat empty for years until recently, when one lucky family was given the opportunity to purchase and turn it into something entirely new, and now it’s on the market for sale! Originally constructed in 1900, if you’ve ever driven by you’ve certainly noticed the “Turret” as the homes main focal point. That Turret was given a starring role in the remodel of the home with a new sitting area added allowing the homeowner to look out through the north facing windows from the 60 square foot room, perfect for reading and/or relaxing away from the activity of the main floor. The remainder of the living space is located on one level, with 1,566 square feet housing 3 bedrooms, 2 full bathrooms, an open concept kitchen, living and dining room, and laundry room. The master bedroom has an ensuite full bath and walk-in closet. Everything in this home is entirely new, including the windows, siding, asphalt shingled roof, doors and gutters outside as well as the wiring, plumbing, natural gas fueled furnace and central air units, hot water heater, sheetrock, paint, kitchen, bathrooms and flooring throughout. Great care was taken in the remodel design to maximize the space. All the rooms are a comfortable size and the home “flows” well, allowing for both convenience and functionality of the space. A 672 square foot unfinished basement houses the furnace and hot water heater and provides access to plumbing and the city water shut off. Located toward the rear of the 59’ x 140’ corner city lot is a 16’ x 24’ garage with concrete floor and electricity. Gas is plumbed for heat, but no heater is currently in place. This home is a great option for someone looking for one-level living, as there are no steps at all to enter the home, and everything needed for day-to-day living can be found on the main floor.
PROPERTY FEATURES:
Complete Remodel
Open Concept
Ensuite Bath
Walk In Closet
New Flooring and Paint
New Windows, Roof & Siding
Corner City Lot
New Kitchen & Bath



