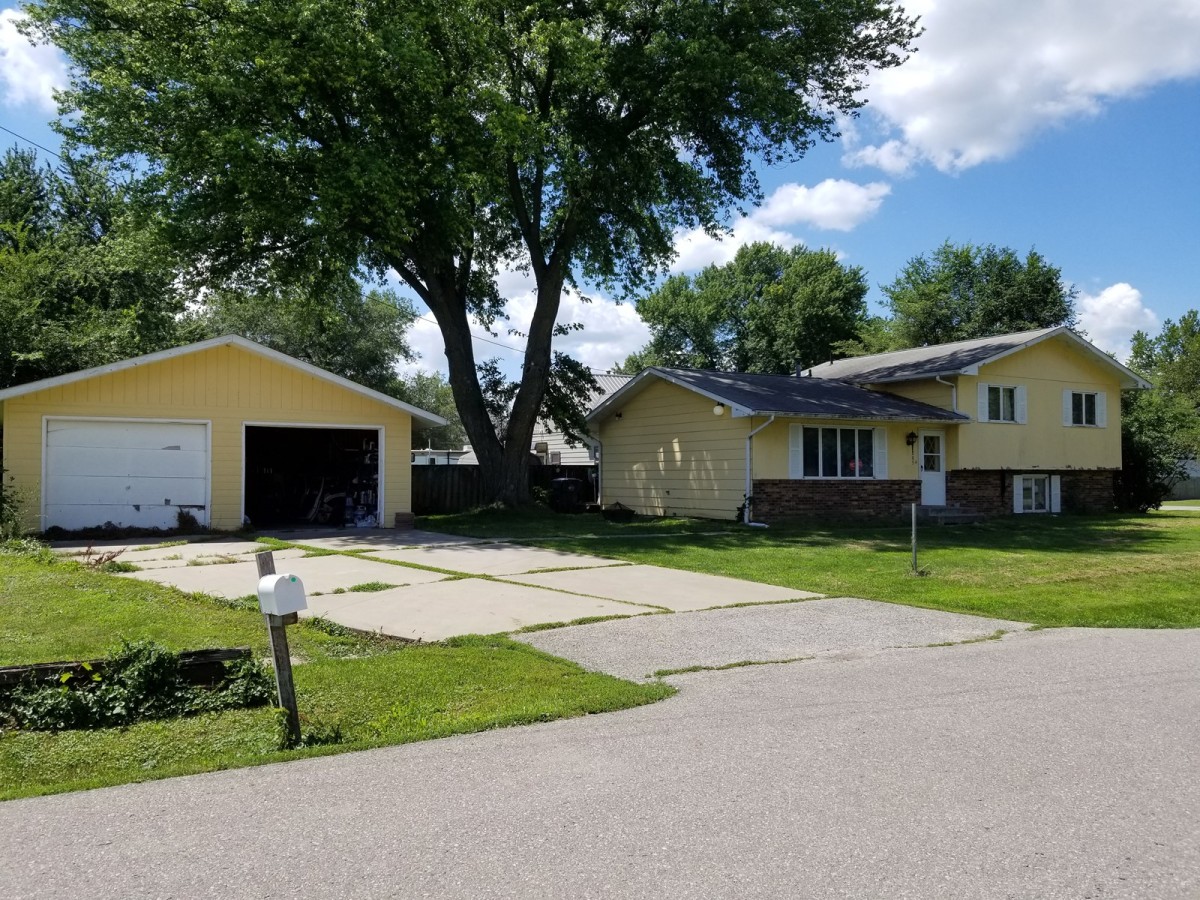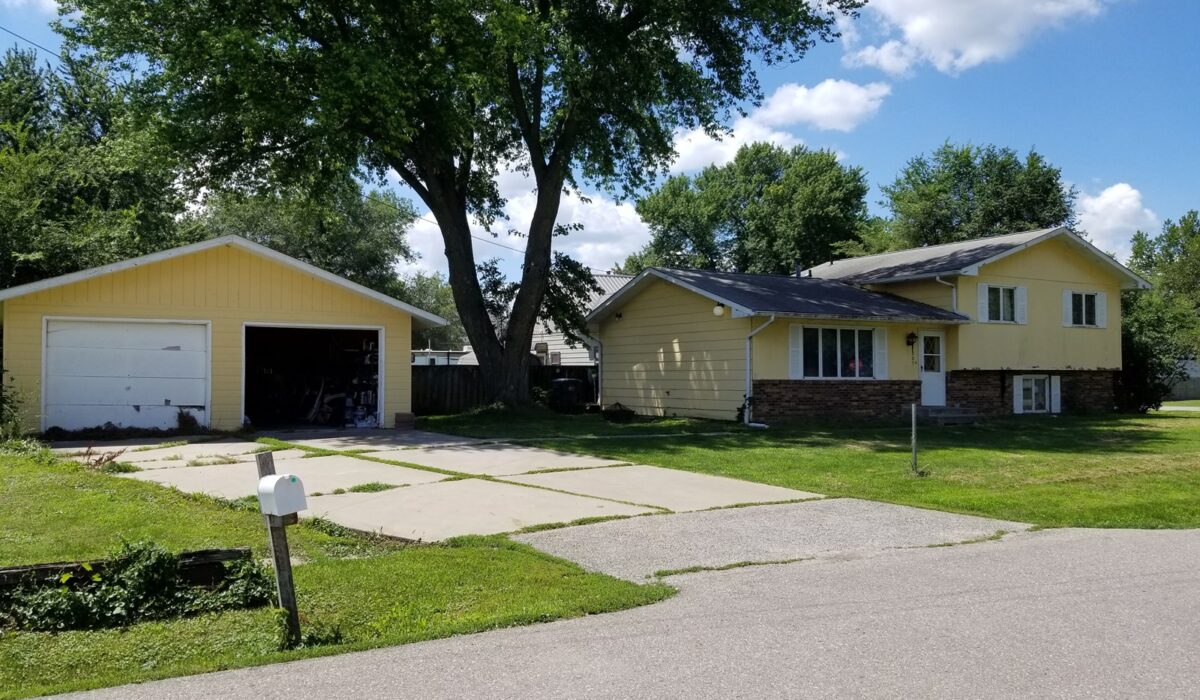Description
Split level 4-bedroom, 3-bathroom home built in 1978 for sale in Albia, Iowa.
The main floor of this Albia home offers a nice open concept living and dining area as well as a nice kitchen offering tons of cabinet and counter space. The second level holds 3 large bedrooms, and a full bathroom. The lower level offers a spacious master bedroom with a large closet and a private ¾ bathroom with an attractive tiled shower and laundry area.
The exterior of this home boasts a 2-car detached garage offering parking or a workshop area, a shaded back deck and lots of room in the front and side yards to play. With 1,700 square feet of finished living area, this spacious home has tons of potential and is located only a few blocks from the town square.
PROPERTY FEATURES:
Albia Home For Sale
Split Level Home For Sale
Monroe County Home
House For Sale
4 Bedroom House For Sale
2 Bathroom House For Sale
Split Level Home Built in 1978
2 Car Detached Garage



