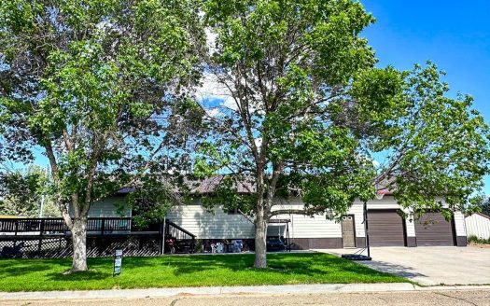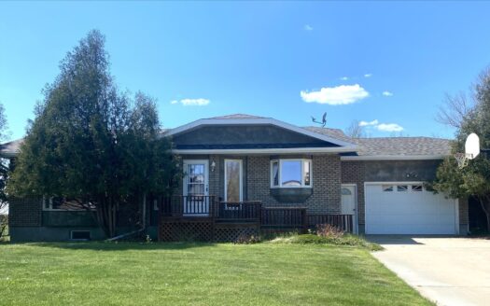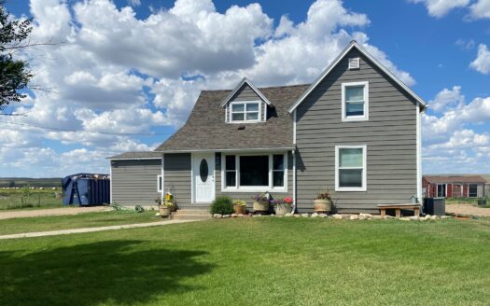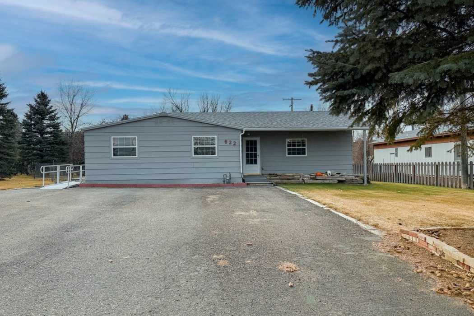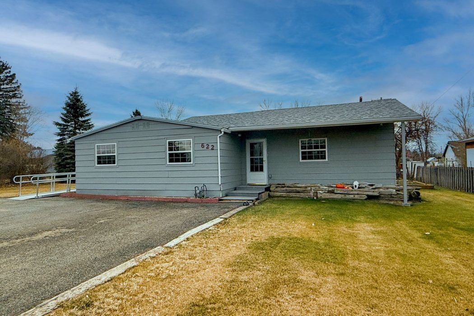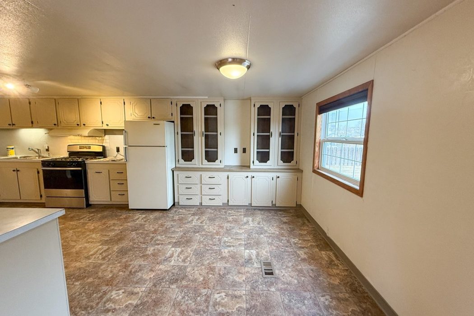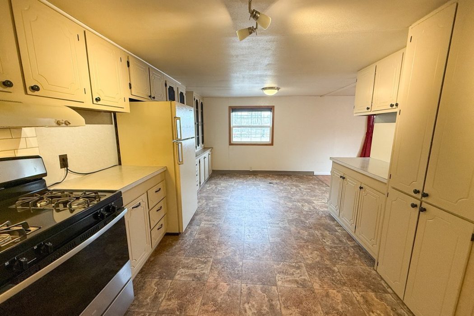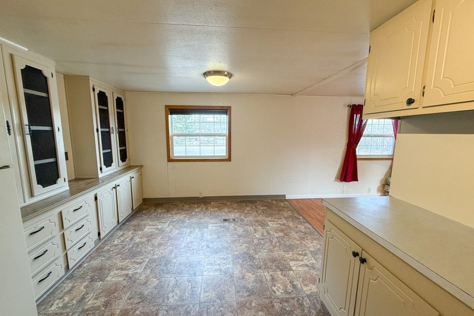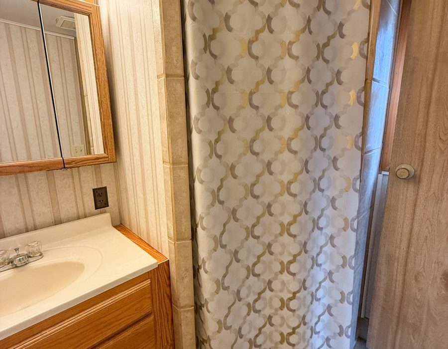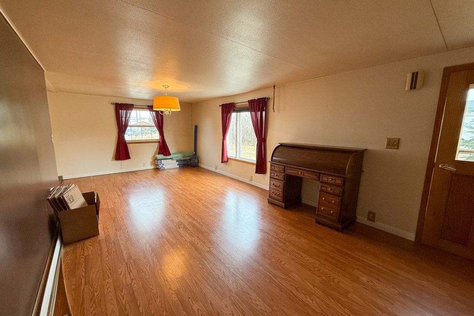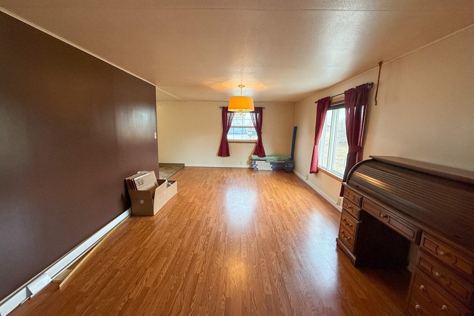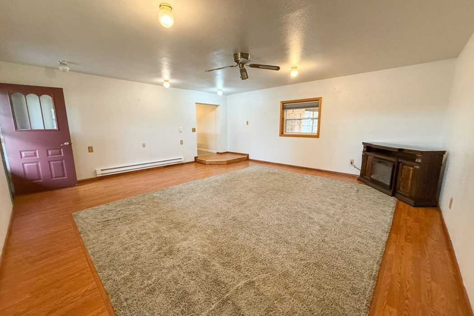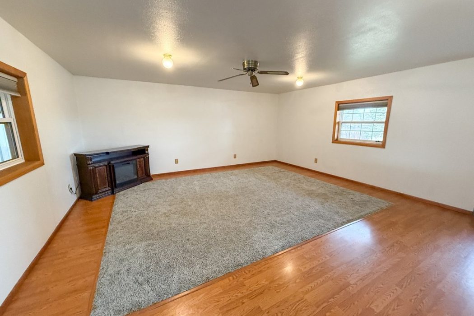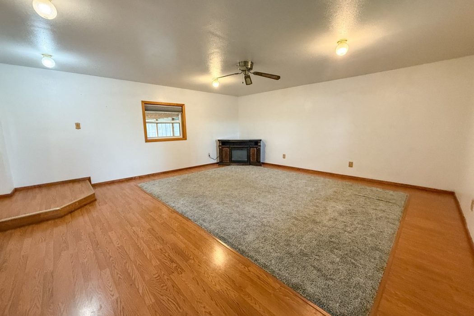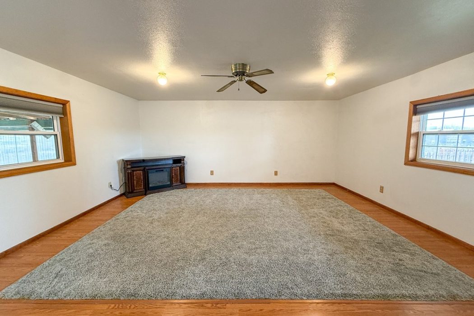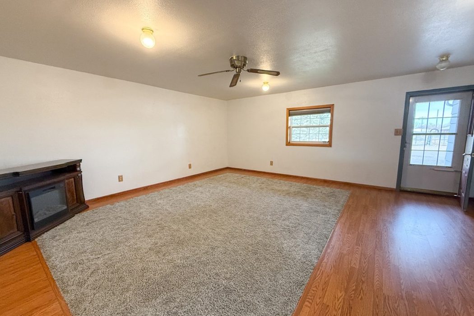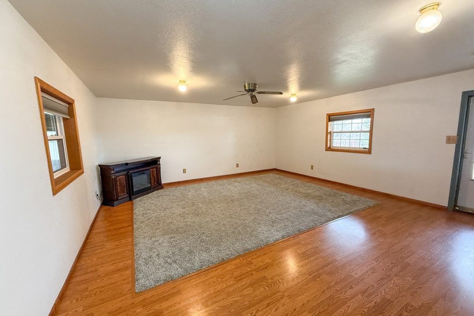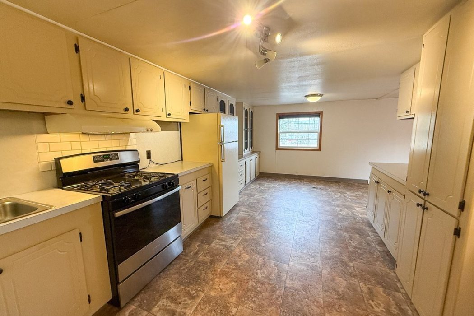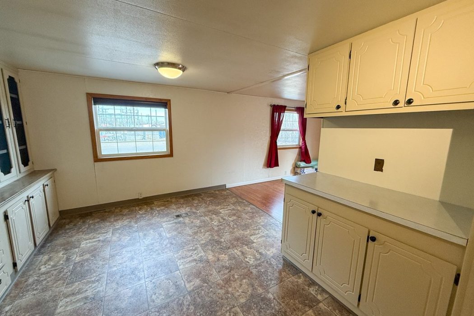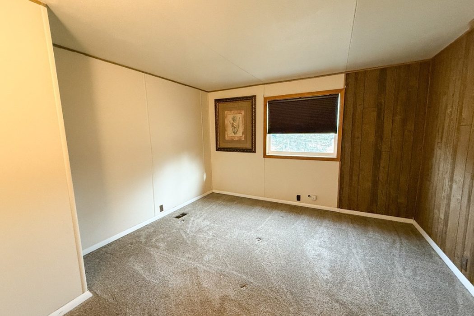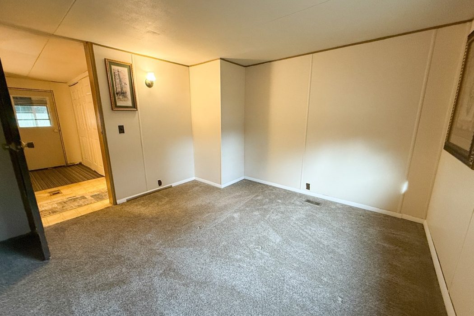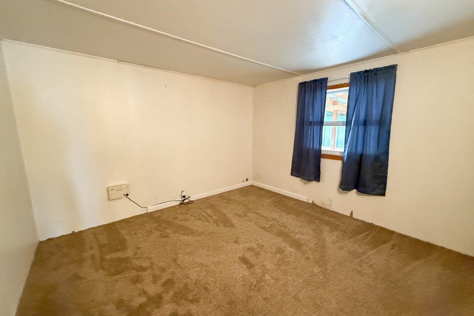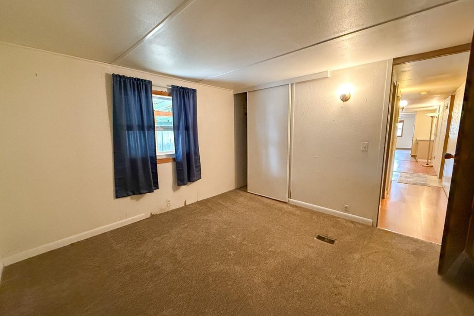Description
This one level, 3 bedroom, 2 bath home is located on a quiet 90′ x 140′ Malta City lot. The 24′ x 56′ manufactured home has been extended to include a 432 +/- square foot addition, creating 1,776 +/- square feet of total living space.
New vinyl windows were installed throughout, and the home has been entirely resided with wood siding. A new asphalt shingled roof was completed in May of 2022. Inside the home, carpet was added to all 3 of the bedrooms in the last 3 years, and kitchen appliances were updated in 2024. The spacious addition acts as the living room and main entry to the home. The original home is heated with a forced air furnace, fueled by natural gas, and cooled with central air conditioning. The addition is heated with an electric baseboard heater and electric fireplace. Both bathrooms have walk-in showers, and the master bathroom shower and floor have been finished with ceramic tile. Flooring throughout the kitchen, dining and entry has been updated with linoleum and laminate flooring and the home’s interior was entirely repainted in recent years. A carport with alley access is attached to the rear of the home and measures 539+/- square feet and the 30′ x 50′ driveway in the front of the home has been entirely paved with asphalt. A 10′ x 12′ storage shed with metal roof, wood floor, shelving and electricity acts as cold storage. Plenty of off street parking provides room for multiple vehicles, campers or trailers. Property taxes in 2024 were $1,084.78.
PROPERTY FEATURES:
One Level Home
New Roof in 2022
Carport with Concrete Pad
Asphalt Paved Parking
Vinyl Windows
Updated Flooring
Spacious Kitchen
Large City Lot
Home in Town

