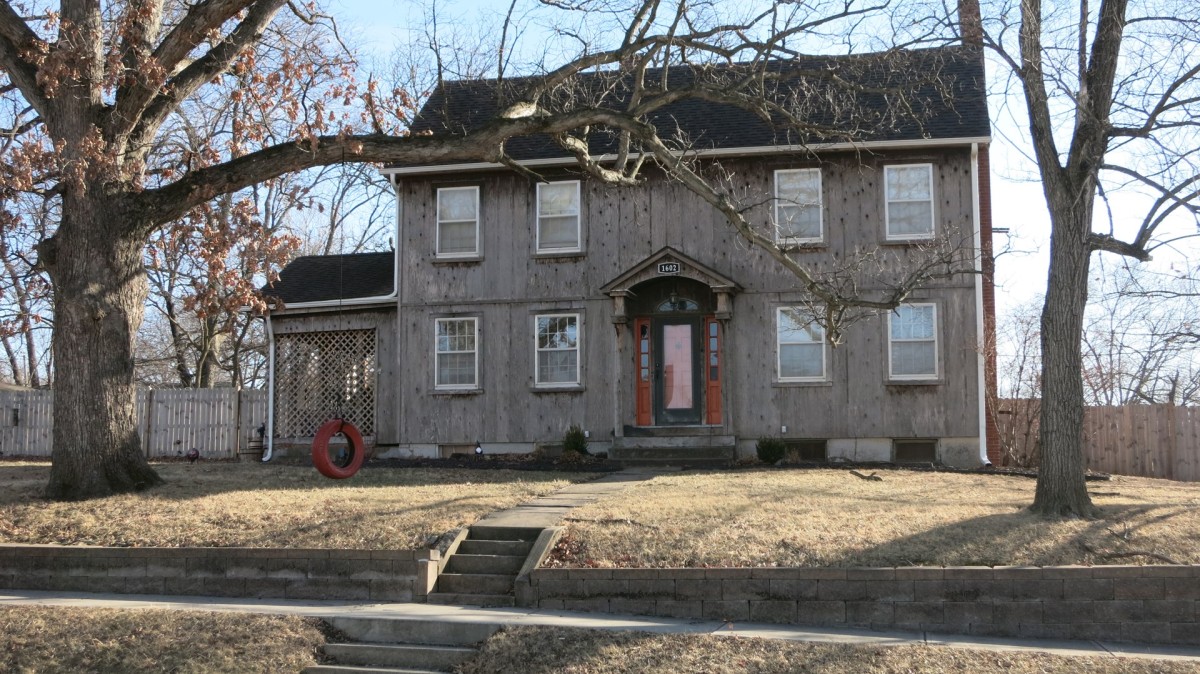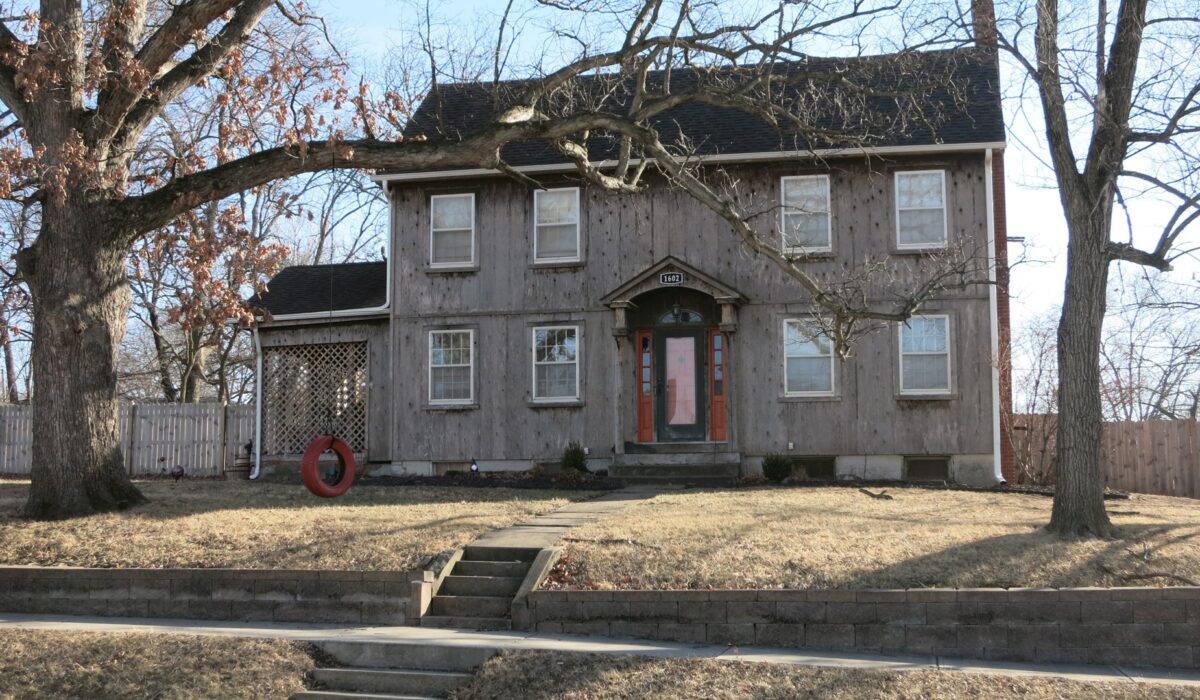Description
This 2,202 sq. ft. home is located on a large 173×125 shaded corner lot. The back yard has a 6 ft. high solid wood fence surrounding it. There is a 32×28 detached garage and a second 20×20 building with loft.
The main level of the home consists of a 9×8 back porch entry with washer and dryer hookups, a 12×15 dining room, 13×22 living room, 9×22 front entry and hallway, 9×12 bedroom, and a 7×5 half bath. The dining room and living room both have French doors off of the front entry hallway. The living room has a fireplace with electric insert. The second floor consists of an 8×8 full bathroom and four bedrooms that are 14×10, 14×10, 12×12, and 8×8. The entire house up and down is mostly all wood floors except for the bathrooms and kitchen. The home also has a third floor attic for extra storage space.
This home also has a full basement with a new forced air furnace and hot water tank that was installed within the last 2 years. This home has a lot of character, a large shaded lot, and plenty of garage space for your vehicles.
PROPERTY FEATURES:
Home For Sale Bethany Missouri
Bethany MO Home For Sale
Bethany MO 2 Story Home
Harrison Co. Home For Sale
Home For Sale Bethany MO
NW MO Home For Sale
Small Town Living
Home in Town



