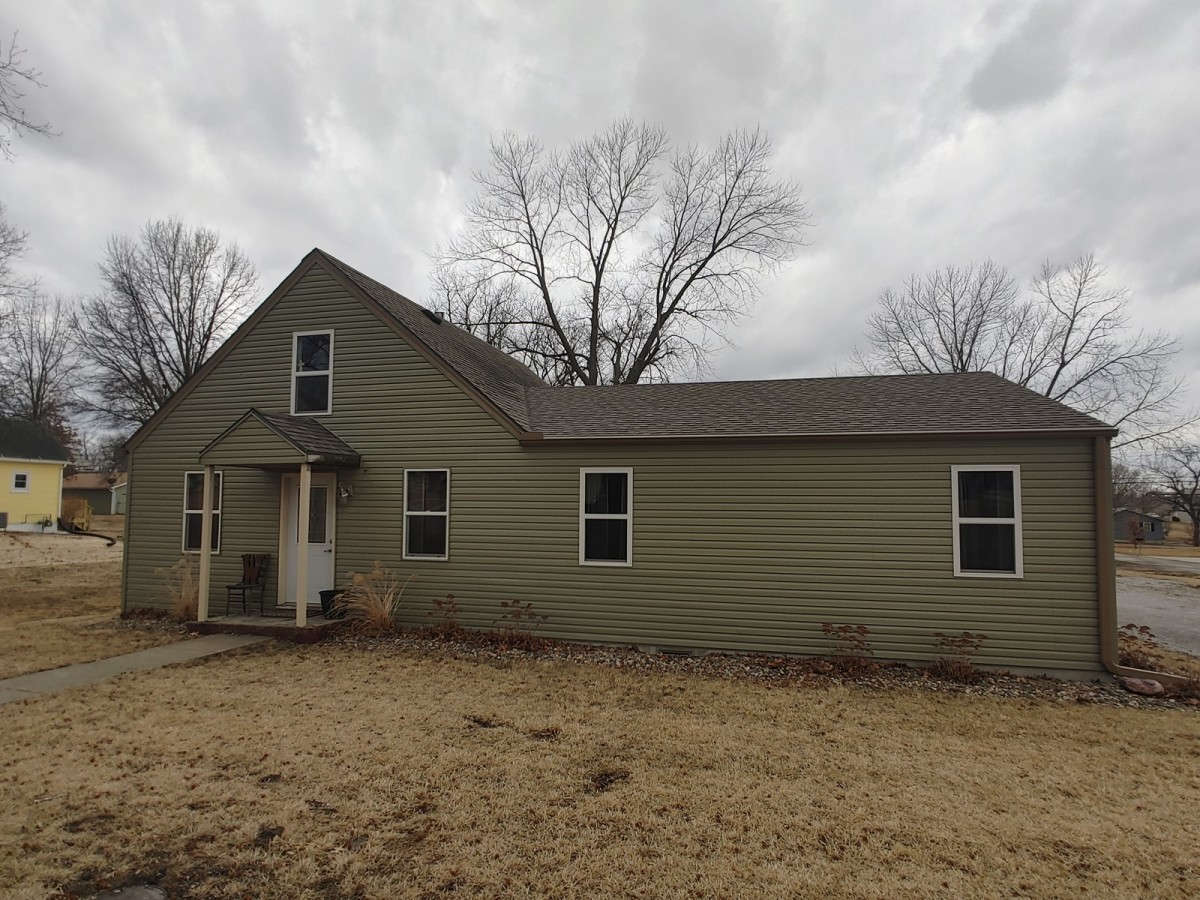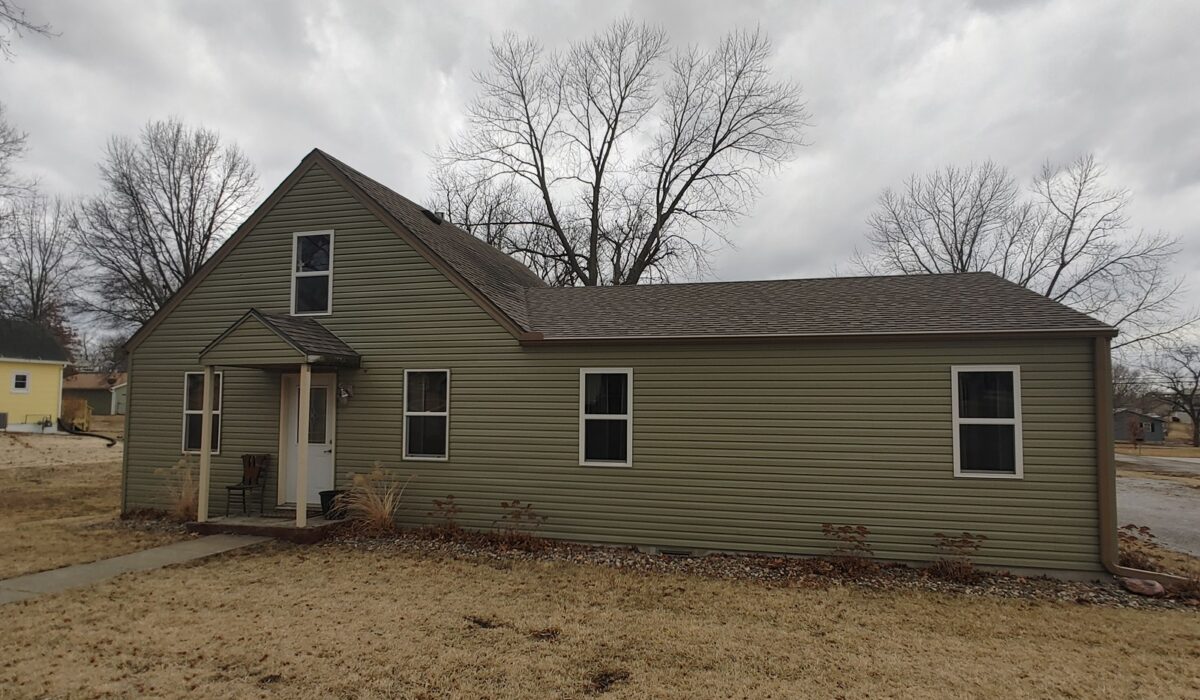Description
This house has so much good, we are just going to take it one step at a time. 1. THE KITCHEN – Has mostly newer appliances and features a ton of counter/cabinet space. An island provides even more space, has electrical outlets, and houses the dishwasher. 2. FAMILY ROOM – Has plenty of space for a large family and is centered around a beautiful built-in electric fireplace insert. 3. MASTER SUITE – Located off the family room, the Master Suite has a sizable bedroom, attached bathroom complete with a walk-in shower and walk-in closet. The tiled shower has both a traditional showerhead and a rainfall showerhead. 4. MUD/LAUNDERY ROOM – Is at the back of the house conveniently leading to the back deck. This area is roomy enough for extra storage or laundry racks. 5. MAIN LEVEL – Also has two more bedrooms, a formal dining area, and a guest bathroom. It should also be noted that the only steps found on the main level are in the “steps” in this description. The original portion of the house was redone in 2015 with spray cellulose insulation and new wiring/plumbing throughout. The Family Room and Master Suite was added in 2019. 6. BONUS ROOM – Upstairs is a room that could be an extra bedroom but is currently being utilized as a playroom for the kiddos. 7. GARAGE/SHOP – Back outside there is a 28×32 two car garage that even has enough space for a small shop. This metal building has electricity and a furnace (not hooked up) that the sellers are willing to leave. All in all, this home is in great shape and should be maintenance free for years to come.
Call Mac @ 816.284.5128
Year Built: 1940
2020 Taxes: $1,552.35
PROPERTY FEATURES:
Large Master Suite
Walk-In Tile Shower
Rainfall Showerhead
Main Level Laundry
28×32 Garage/Shop
Corner Lot
Large Back Deck
Large Family Room



