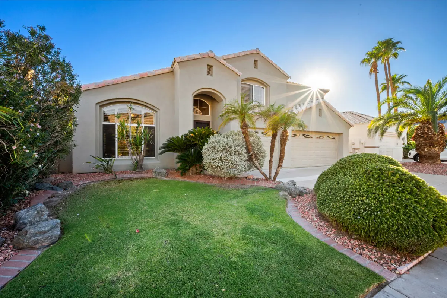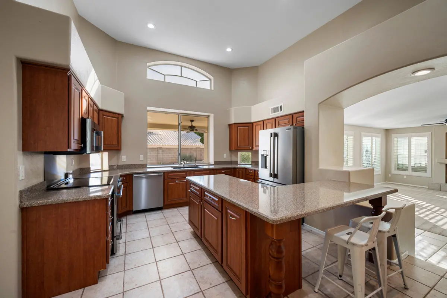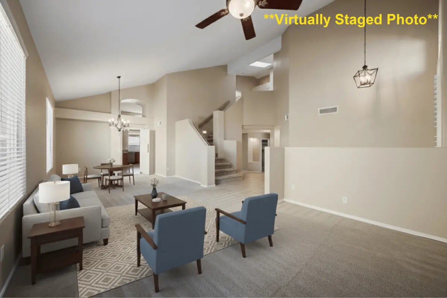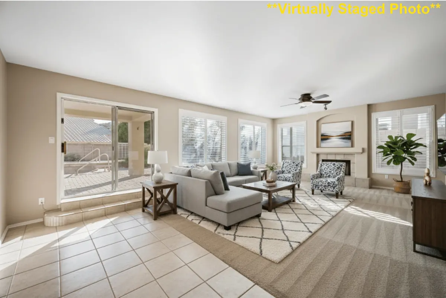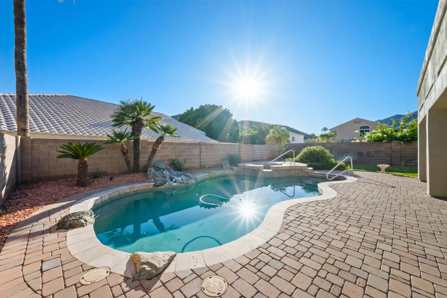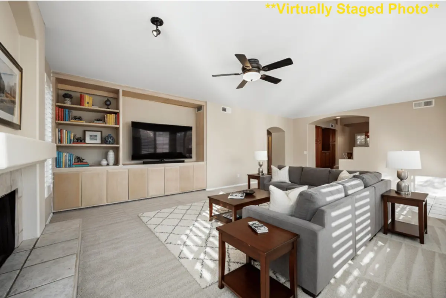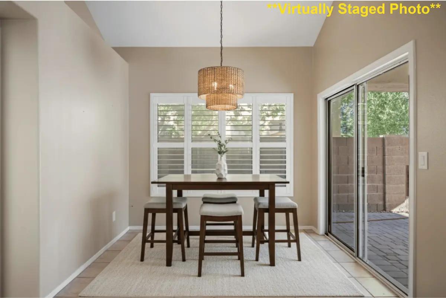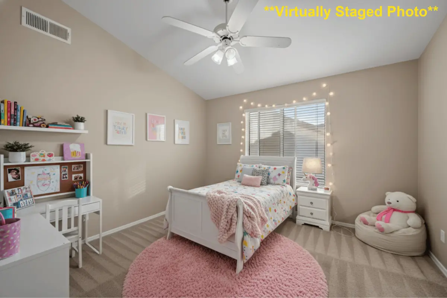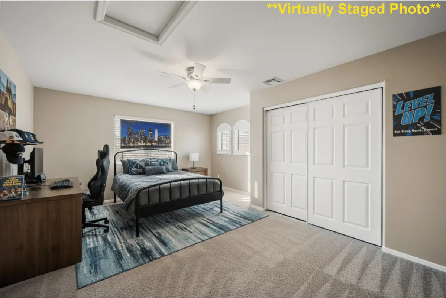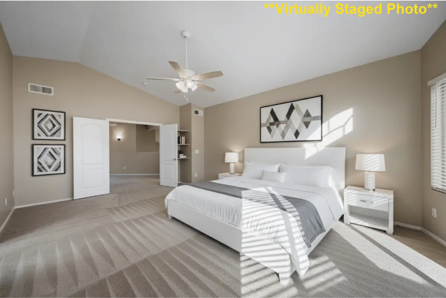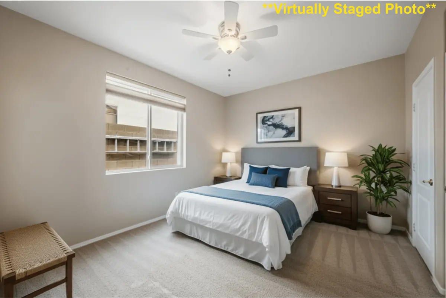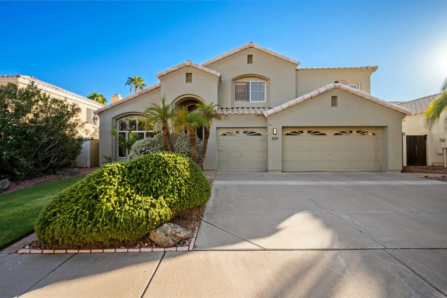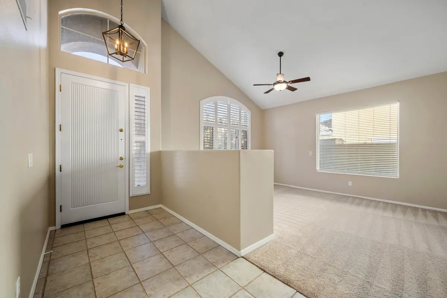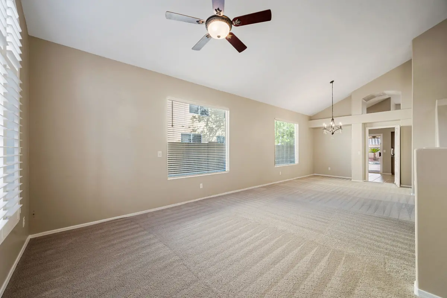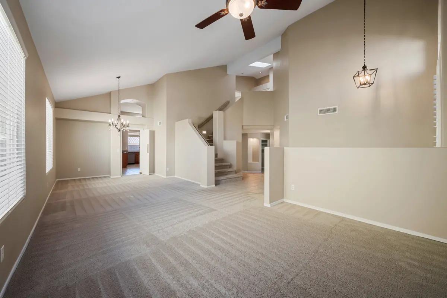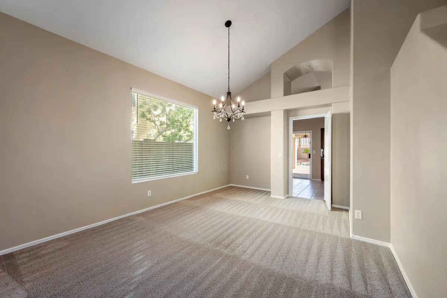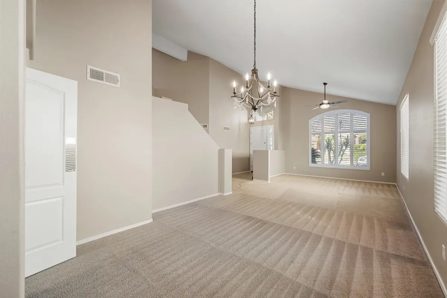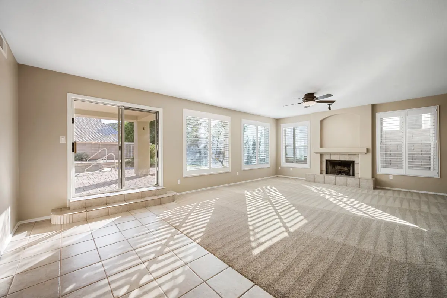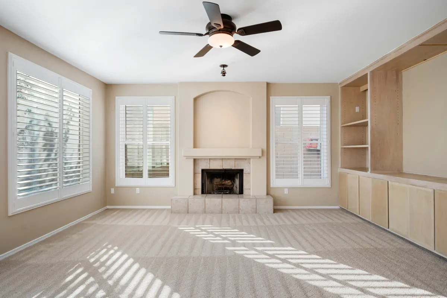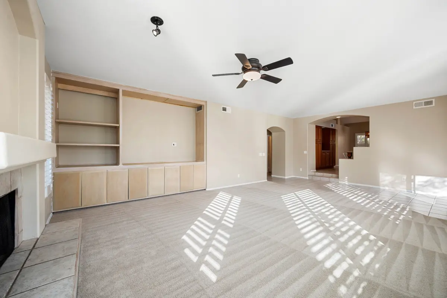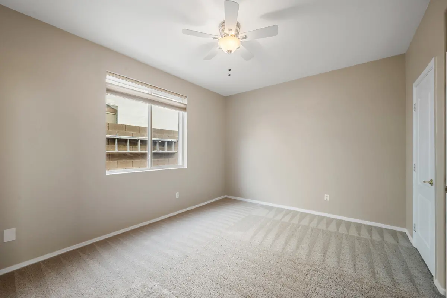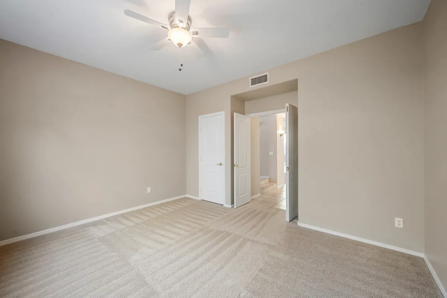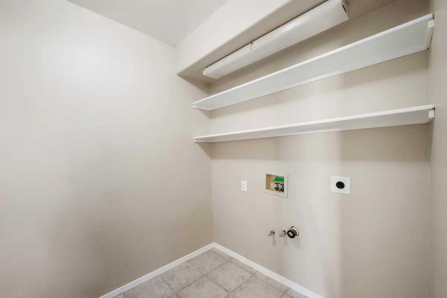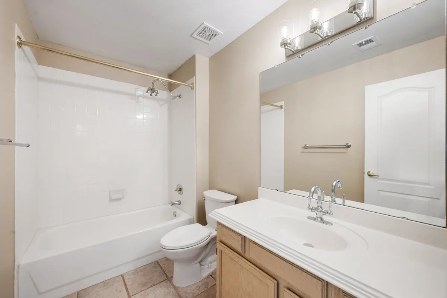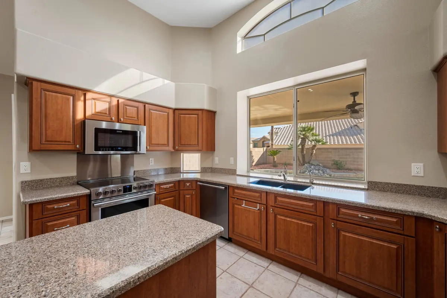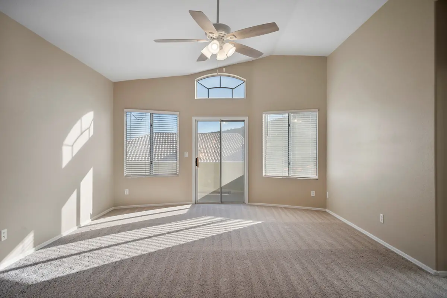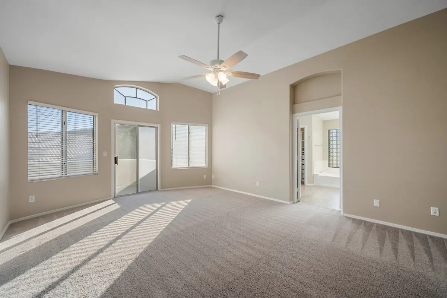Property Description
1019 E Mountain Sage Dr, Phoenix, AZ 85048
Camelot 5-Bedroom Home with Pool, Spa & Mountain Views
Experience classic Ahwatukee Foothills living at 1019 E Mountain Sage Dr, a beautifully maintained Camelot-built home featuring 5 bedrooms, 3 full baths, and over 3,400 square feet of finely designed living space. Perfectly positioned near South Mountain and the Foothills trails, this home blends timeless craftsmanship with modern updates in one of Phoenix’s most desirable neighborhoods.
Property Overview
This two-story residence offers a bright, open layout with room for everyone. A freshly painted interior (October 2025) complements the inviting spaces throughout, including both formal and casual living areas ideal for entertaining or family gatherings.
The spacious kitchen is the heart of the home, showcasing granite countertops, upgraded cabinetry, and a full Frigidaire stainless appliance package—including refrigerator, convection oven, microwave, and dishwasher. The adjacent family room with a cozy fireplace provides backyard views and direct access to the covered patio.
Downstairs, you’ll find a guest bedroom and full bath, perfect for visitors or multi-generational living.
Upstairs, retreat to the luxurious primary suite, complete with vaulted ceilings, dual walk-in closets, and a 9×32 ft walk-out balcony offering incredible mountain and preserve views. The primary bathroom features a soaking tub, separate shower, dual vanities, and a private toilet room.
Exterior & Outdoor Living
Step outside to your own private desert oasis. The backyard is designed for entertaining and relaxation, featuring:
- A sparkling pebble-sheen pool
- A tiled, heated spa
- An expansive 18×40 paver patio perfect for outdoor dining and lounging
- Lush grass area and low-maintenance landscaping
- North/south exposure with scenic South Mountain views
- Backs to a private hillside preserve—no neighbors behind!
- The 3-car garage includes built-in cabinets, a workbench, and plenty of room for storage.
Location
Nestled within the Foothills community of Ahwatukee, this home offers convenient access to hiking and biking trails at South Mountain Park & Preserve, the Foothills Golf Club, and a wide range of dining and shopping options.
Top-rated Kyrene School District schools serve the neighborhood, including:
- Kyrene de los Cerritos Elementary School
- Kyrene Altadena Middle School
- Desert Vista High School
Commuters will appreciate the quick access to Loop 202 and I-10, providing easy connections throughout the Valley.
️ Additional Highlights
- Built in 1993 by Hancock Homes (Camelot Ridge subdivision)
- 3,402± sq ft, 5 bedrooms, 3 bathrooms
- Freshly painted interior (October 2025)
- Multi-zone HVAC and ceiling fans throughout
- HOA: Foothills Community Association ($210 semi-annually)
- Lot size: 6,813± sq ft (0.16 acres)
- Utilities: City of Phoenix water/sewer; SRP electric
Public Open House
Join us for a Public Open House on:
Saturday, October 11, 2025
2:00 PM – 6:00 PM
Tour this exceptional Foothills home, explore the neighborhood, and enjoy mountain views in one of Phoenix’s most sought-after communities.
Contact Information
John Payne
Designated Broker | Auctioneer | REALTOR®
House of Payne Real Estate Team
United Country Real Estate – Arizona Property & Auction
480-422-6800
john@UnitedCountryAZ.com
UnitedCountryAZ.com | HouseofPayneTeam.com
PROPERTY HIGHLIGHTS:
| 3,402± Sq Ft Camelot Model | Granite & Stainless Kitchen | 3-Car Garage with Cabinets | Home in Town | Retirement & Active Adult |
| Fresh Interior Paint 2025 | Vaulted Primary Suite Views | Backs to Private Hillside | Luxury | |
| 5 Beds / 3 Full Baths | Pool, Heated Spa & Paver Patio | Desert Property | Mountain Property |

