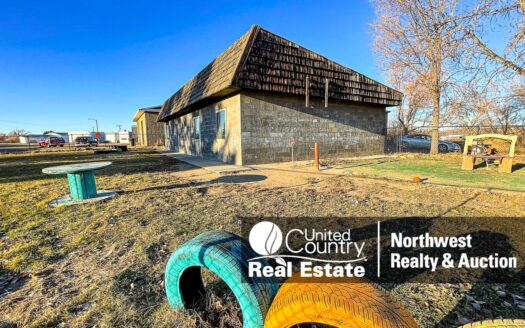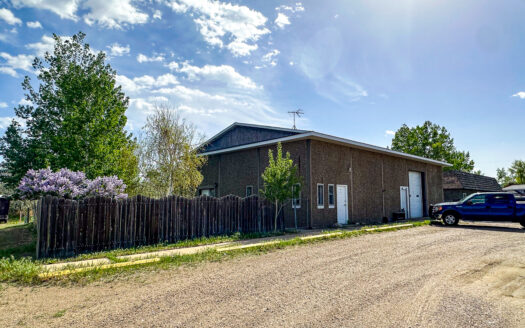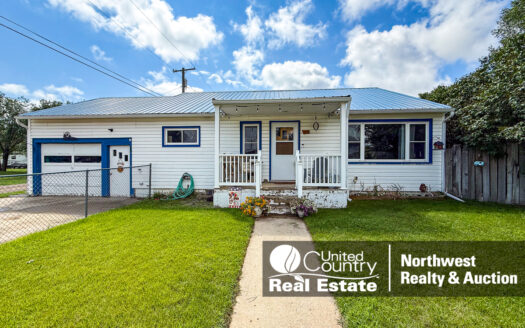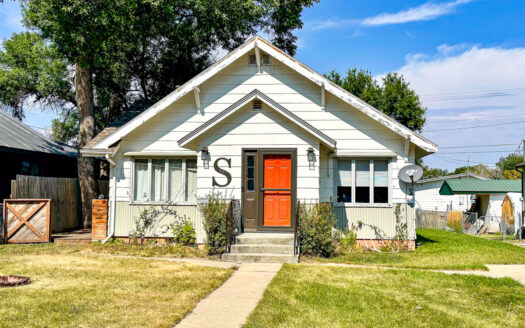Property Description
Charming Small Acreage Property on City/County Line
Conveniently
located just outside the city limits of Malta, at 583 Frontage Road is this
well-maintained property that offers the best of both worlds, out of the city
limits with the convenience of town living. Finished in crisp white siding with
subtle red trim, this home’s exterior perfectly reflects the pride of ownership
and long-term care that it has received for many years.
Built
in 1975 and situated on a 0.641± acre county lot, the home features 3 bedrooms,
2 bonus rooms, and 2.5 bathrooms, with a total of 2,396± square feet of
finished living space. The main floor offers 1,512± square feet, including a
spacious living room, dining area, kitchen, mudroom/laundry entry with half
bath, two bedrooms, an oversized ¾ bath, and a third generous primary bedroom
complete with dual closets, its own attached ¾ bathroom, and a separate
thermostat for personalized comfort. The finished basement adds another 884±
square feet, featuring a large living room or entertaining space, two bonus
rooms, and a utility area.
Lovingly
cared for by the same family for many years, this property shows true pride of
ownership. Read more about the numerous updates below!
Beautiful Curb Appeal with Outdoor Charm
Driving
up to the property, you’ll be greeted by the charm of a white vinyl picket
fence, installed around 2019–2020, which borders the front of the property. The
long driveway offers plenty of parking and leads you into a beautifully kept
yard with great curb appeal. The front yard is shaded by mature trees,
including apple and crabapple trees, along with a current bush that provide privacy
from the Frontage Road. The landscaping features flowerbeds and decorative rock
accents, as well
as a garden area perfect for seasonal planting. Trees along the property line create a sense
of privacy and add to the established landscaping and curb appeal.
Main Level Living with Functional Floorplan
Through
the front door, you’ll step into a spacious living room filled with natural
light from a large picture windows that overlook the front yard. A majority of
the home’s windows have been upgraded to vinyl – the basement windows were replaced
in 2005. The original wood-framed
windows that are still in place are in good condition. From the living room,
you’ll move into the kitchen and dining area. The dining room sits just across
from the kitchen, offering a true formal dining space ideal for gatherings and
meals. The kitchen is equipped with a refrigerator, gas range, ample cupboard
space, and a built-in China display cabinet.
Just
off the kitchen are two separate side entryways offering convenient access to
different parts of the home. One leads to the laundry room and mudroom entry,
featuring built-in cabinetry with a countertop across from the washer and dryer
(3-4 years old), both of which are included in the sale. A built-in laundry
hamper offers a great way to keep laundry out of sight, while the countertop
offers an excellent space for folding clothes, or even creating a small home
office area. This entryway also includes a large coat closet and a half bath
with a toilet and sink. The second side
entryway, right off the kitchen, provides direct access downstairs or outside
to a concrete patio, a perfect spot for barbecuing, entertaining, or simply
enjoying the warmer months.
The
remainder of the main floor features three bedrooms and two ¾ bathrooms. The primary
bedroom is oversized and includes two generously sized closets and a built-in
cabinet with drawers for additional storage. It also offers a private en suite
¾ bathroom. Down the hallway are two additional bedrooms, both nicely sized
with ample closet space, and an oversized ¾ bathroom that has been recently
updated with a walk-in shower in 2023. This bathroom also features a long
countertop with plenty of room for daily essentials, along with great cabinet
storage and a built-in laundry hamper.
Finished Basement with Bonus Space
The
remaining 884± square feet make up the finished basement, offering a
comfortable second living room area complete with an electric fireplace, two
bonus rooms, and a spacious utility room. One bonus room has no window, while
the other includes a non-egress window, offering flexibility for use as an
office, hobby space, or additional storage. From the living area, you can
access either the utility room or one of the bonus rooms, with the second bonus
room located between the two, making it a great option for a walk-in closet,
office, or multipurpose room. The utility room is well-sized with two standing
freezers included in the sale. It also houses the home’s boiler heating system
that was replaced in recent years, water heater, and a sump pump (2011),
providing added protection and peace of mind.
Small Acreage: Room for Garden, Animals, & More!
Outside,
the home is surrounded by a beautiful lawn, mature shade trees, and a tastefully
landscaped yard. A majority of both the west and east property lines are lined
with large, established trees, creating a cozy, private setting. The previous
owner was known for her immaculate yard and garden. In addition to space for a garden,
the back half of the property remains open, giving the new owner the
flexibility to use it however they choose. Since the property is located just
outside the city limits, there’s also the option to have chickens, horses, or
other animals that wouldn’t be allowed within city limits.
Garage and Outbuildings
At the
end of the long driveway, you’ll find the spacious 896± square foot two-car
garage (32’ deep x 28’ wide – Built by Spoonheim), offering plenty of room for projects,
vehicle storage, and yard equipment. The garage is equipped with electricity
but is not heated or insulated, though it could easily be upgraded if a future
owner desired. There are established Virginia creepers that add charm and
character to the exterior. Between the house and garage you’ll find a yard light,
clothesline, and the 6′ x 8’well house. The well is original to the property
but has an updated pump, while the septic system and tank have been replaced around
2012, with the drain field located approximately straight south of the septic
tank access lid.
The
home’s exterior has been thoughtfully maintained over the years. The house
siding, basement windows, along with metal doors were replaced in 2005, and the
garage received new siding, shingles, and a garage door in 2013. The roof on
both the home and garage was also replaced in 2013, and the soffits remain in
good condition. A concrete patio slab, poured in 2008, provides a great space
for outdoor entertaining or relaxing in the peaceful backyard.
Convenient Location and Community Amenities
This
home is ideally located on the city/county line of Malta, offering both privacy
and convenient access to many local amenities, including Phillips County
Hospital and River’s Bend Assisted Living—both visible from the back of the
property—Malta Swimming Pool, Phillips County Library, Downtown Commercial
District, Malta Elementary School, the Old Gym, Mustang & M-ette
Football/Track Field, Murray Field, Malta Cemetery, Dodson South Canal, and
Hillcrest Park and Skatepark and more! These are all great for walking,
running, biking, shopping, dining, and attending community and school events.
Move-in Ready!
The
current owners have lovingly maintained and cared for this property over the
years, from its
excellent curb appeal and established landscaping to the thoughtful layout and
solid upkeep, this home stands as a testament to the care and attention
invested over the years. It is move-in
ready and waiting for a new owner to love and enjoy it as much as the previous
owners did. Call
us today to schedule a private showing of this beautiful home. Interactive map
and walk-through tour available upon request.
Average
utilities for the last 12 months were NWE: $68.98/month, MDU: $63.00/month,
City of Malta Garbage Only $304/year – Billed Annually. 2024 Taxes were $1,910.52.
PROPERTY HIGHLIGHTS:
| Small Acreage Property | Main Level Living | Finished Basement | ||
| Established Landscaping | Primary w/En Suite Bath | 32 x 28 Detached Garage | ||
| Move-in Ready! | Numerous Updates Throughout | Home in Town |


































