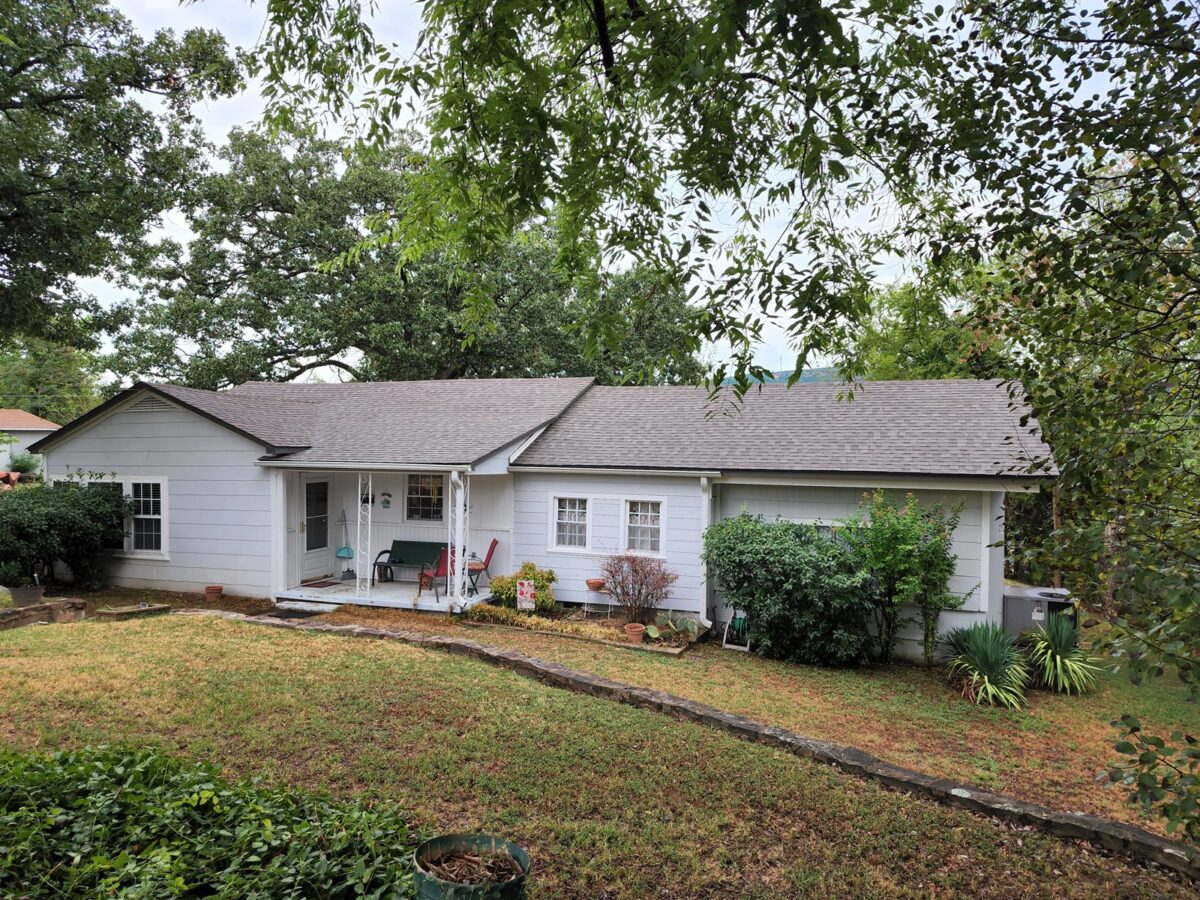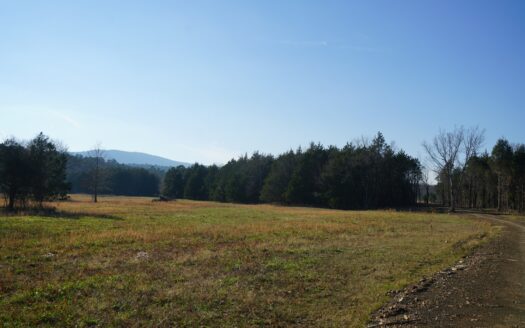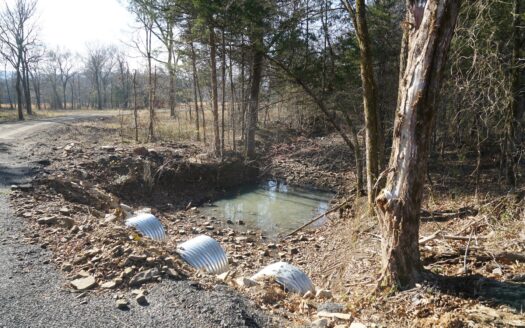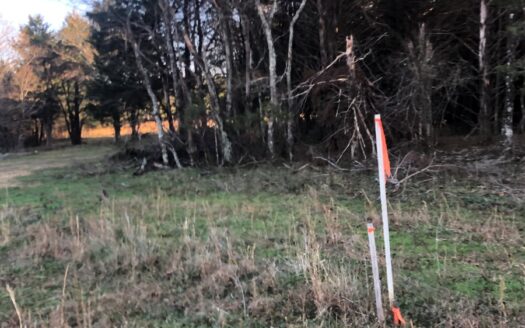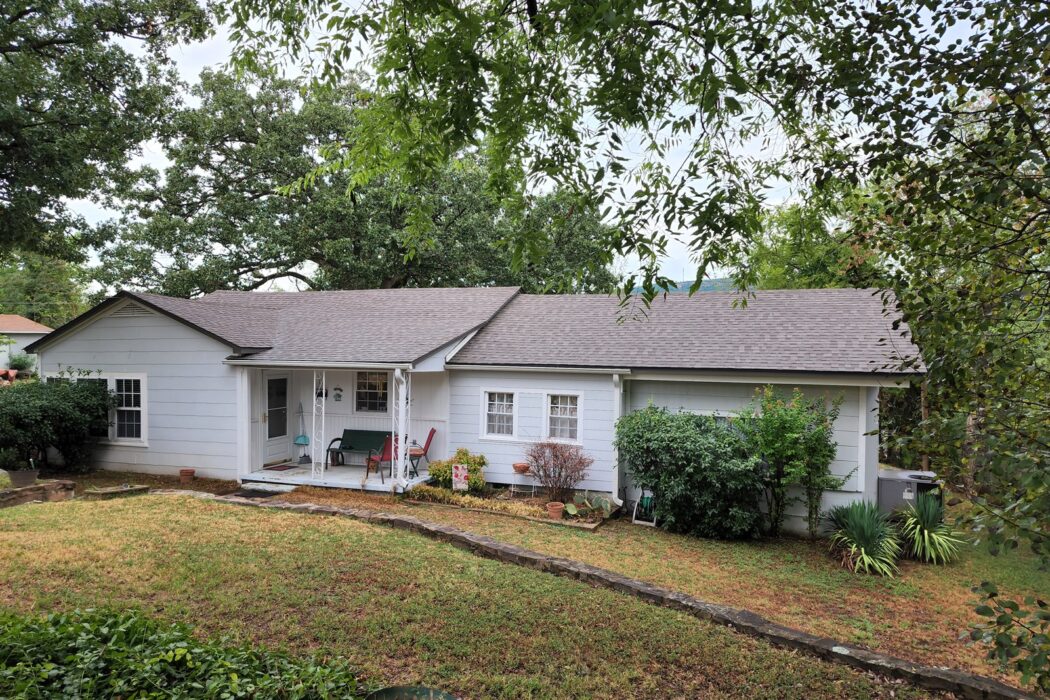Description
Location: This beautiful custom-built home is located in Heavener, Oklahoma. Heavener is a small town in southeastern Oklahoma that is best known for the Heavener Runestone, located just outside the city limits on Poteau Mountain. The town of Heavener offers many conveniences including grocery store, post office, public school systems, banking, and several churches. The surrounding area offers many recreational activities for the outdoorsman. The 1.5 million acre Ouachita National Forest is just a short drive to the South and offers great recreational opportunities for hiking, horseback riding, kayaking, and hunting for whitetail deer, eastern wild turkey, black bear, and numerous small game animals. There are several lakes and rivers within a short drive of the property including Cedar Lake, Wister Lake State Park, Poteau River, the Blackfork River, and Broken Bow Lake. The Physical Address is 111 W Third Street; Heavener, OK 74937.
Services to Property: Rural Electricity (OG&E), City Water, City Sewer, AOG Natural Gas, and Rural mail delivery.
Access: This home is accessed by turning off a paved city street (West Third Street) onto a gravel ½ circle private driveway.
Home: Construction of the home was completed in 1945 and it contains approximately 1452 square feet of heated and cooled living space with 3 bedrooms and 2 bathrooms. Although built in 1945 this home has had numerous updates: the Roof is approximately 5 years old, Hot Water heater was replaced last year and the attic has new insulation blown in to ensure the energy efficiency of the home, and most of the windows of the home have been replaced and are energy efficient, and the kitchen and bathroom flooring is only 2 years old. The high level of craftsmanship, attention to detail, and the use of space throughout the home is very impressive. This home has been well maintained and is in excellent condition. The home exterior walls are covered in Hardee board composite siding. The home has mostly energy-efficient vinyl windows. The roof has composition shingles that are only approximately 5 years old. Approximate room dimensions are given below:
Front Room/Living Room: 17 feet x 17 feet- This large area is right off the kitchen and has been updated with paint, wood laminate flooring at the entry area, and newer energy-efficient windows. This room has carpeted floors that are in great shape. The room has 1 large window and 2 other windows for natural lighting. The windows are covered with very nice white matching blinds. The room also has a light fixture.
Kitchen: 11 feet X 10 feet – The kitchen has white appliances (stove, oven, and a refrigerator) that will convey to the new owners. The appliances tie in nicely with the white Formica countertops. The cabinets are Oak with vintage handles that match well. There is plenty of counter space, cabinets, and drawers for food preparation and storage. The countertops are white Formica. There is a large white double bowl sink with a window. The kitchen has great lighting. This space has newer wood laminate flooring and updated beadboard wall covering.
Dining Room: 23 feet x 11 feet- This room is absolutely beautiful. The area is large enough for a large table and chairs as well as other furnishings. The walls are completely covered with wood paneling and the floors have the original hardwood floors. There are numerous built-in shelves, cabinets, and storage areas that you must see to appreciate. The ceilings are covered in wood and this room has a timeless feel. There are windows for natural lighting. There are 2 light fixtures and an exit to the back deck with a Mountain View.
Bedroom #1: 9 feet x 11 feet- This room has neutral-colored walls, carpeting, 2 windows, a closet with hardwood floors, and sliding doors. The closet has a hanging rod and a built-in shelf.
Bathroom: This bathroom is in close proximity to the living room and Bedrooms 1 & 2. There is a single vanity and a closet for storage. Over the single vanity, there is a mirror and lighting. The floors are covered in the newer wood laminate flooring. The walls are covered ¾ up with white tile. There is a shower/tub combo.
Bedroom #2: 11 feet x 8 feet- This room has hardwood floors, a window, and a closet with a hanging rod and a built-in shelf. There is also a window.
Laundry Room/Utility Room: 6 feet x 3 feet – This room has washer and dryer hookups, and a Washer and Dryer that will convey to the new owners. The washer is a 9-cycle heavy-duty 2-speed Frigidaire and the dryer is an extra-large capacity heavy-duty Estate. There is also a built-in shelf equipped with hanging capacity. The floors are hardwood, there is a light fixture and sliding doors.
Master Bedroom: 13 feet X 19 feet – This master bedroom has plenty of space for a king-size bed and additional furniture with room to spare. There are windows for natural lighting. Neutral paint color choice on the walls. Carpet flooring, a light blue accent wall with others being a neutral gray. The Master Bedroom is equipped with a walk-in Closet (measuring 3 feet x 4 feet) with hanging rods and shelves that offer plenty of space for clothes and storage. This room has 3 large windows for natural lighting.
Master Bath: 4 feet x 7 feet- This Master bath has been redone compete with white beadboard ¾ up the walls, formica countertops, single corner vanity with a mirror cabinet above. Cabinets under the sink. Vanity lighting as well as a light fixture, wood laminate flooring, tub/shower combo, and a window.
Storage Building: 10 feet x 16 feet- There is a nice storage building that will convey to the new owners equipped with a set of double front doors and a galvanized metal roof.
Front Porch: 6 feet x 12 feet wide-
Back Deck: 12 feet x 10 feet- This deck offers a view of Poteau Mountain and Runestone State Park in the distance. The deck is built from treated wood and is in great condition.
Land/Yard: This home sits on 2 city lots. The front yard is terraced and has 3 different levels with native stone walls. The property has nice landscaping and shrubbery around the home. There is an impressive amount of shade provided by Large Oak Trees.
Agent’s Comments: If you are searching for a place to enjoy active retirement or raise a family and if you like hunting, mountains, fishing, and a quiet rural lifestyle, then this beautiful property offers all that and much more. This is a well-constructed and well-maintained home with the added bonus of nice mountain views.
Price: $96,000
For more information, contact Sales Agents
Bob Bowman at (918)-839-4717.
Sarah Bowman at (479)-650-9186
PROPERTY FEATURES:
1452 Ft2 – 3 Bedroom/2 Bath
Sits on 2 Lots
Very Clean & Well Maintained
Back Deck with Mountain View
Storage Building 10 x 16 feet
Mature Shade Trees
New Upgrades
Well Constructed

