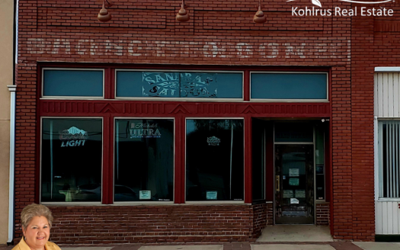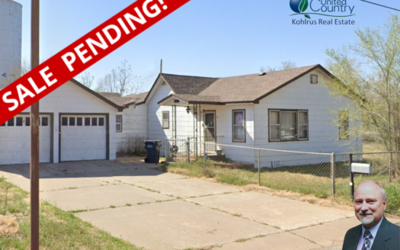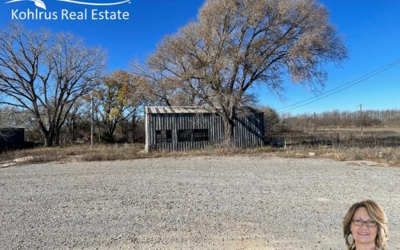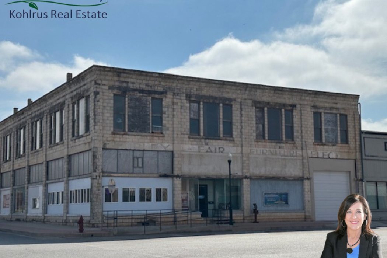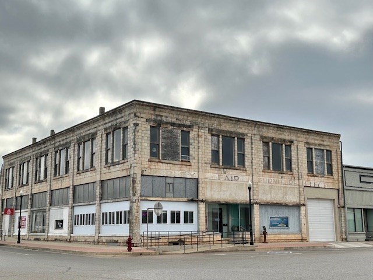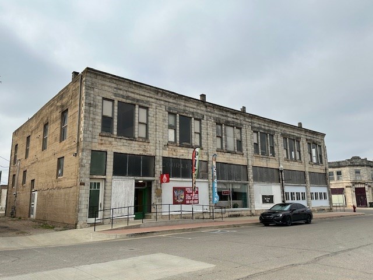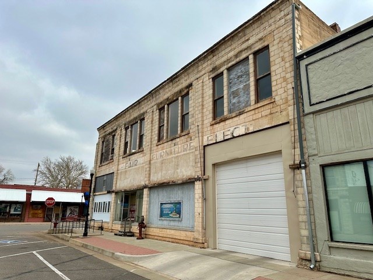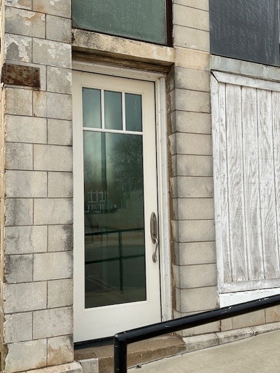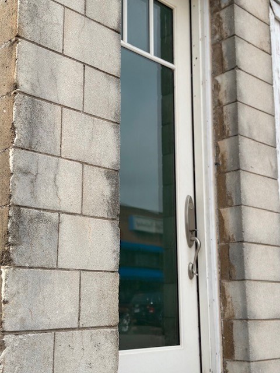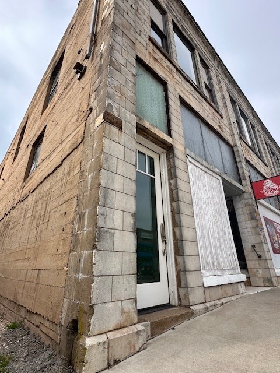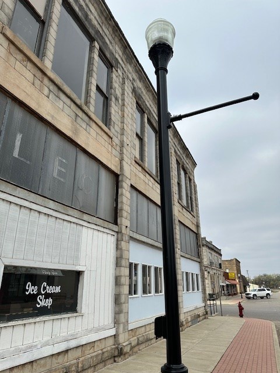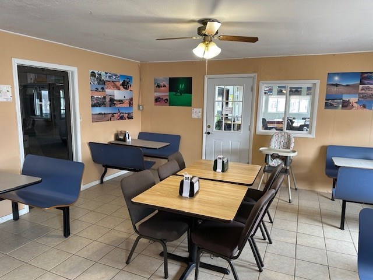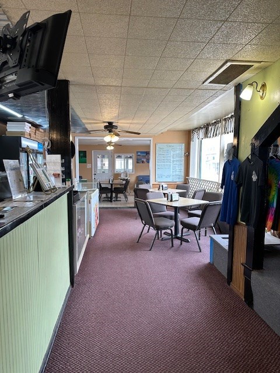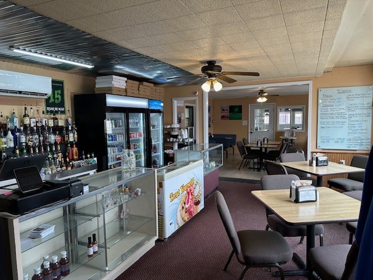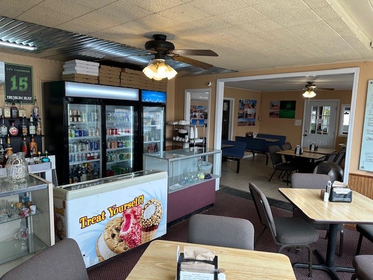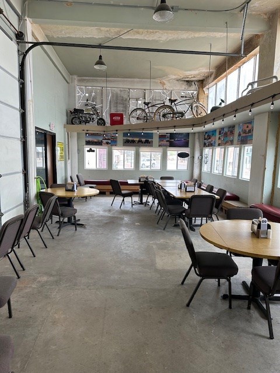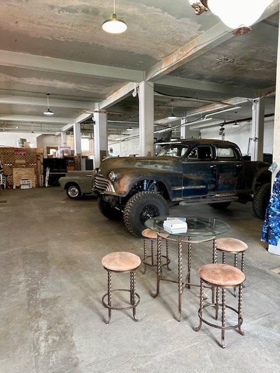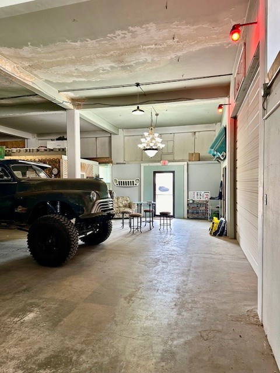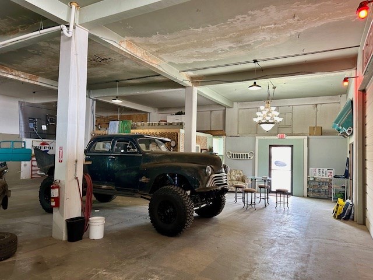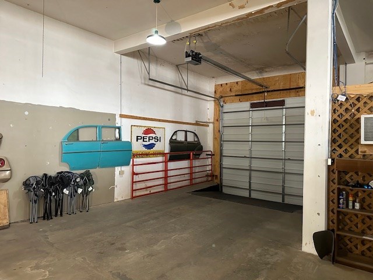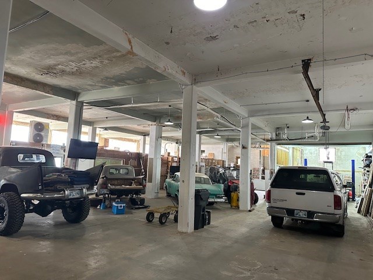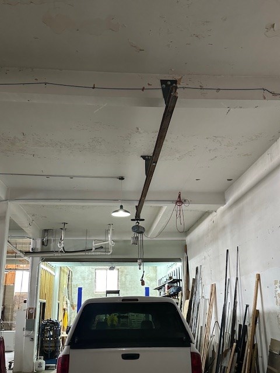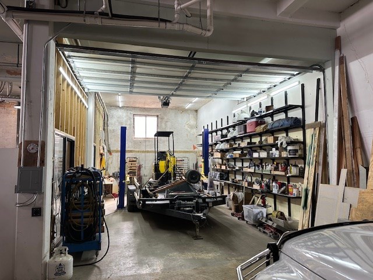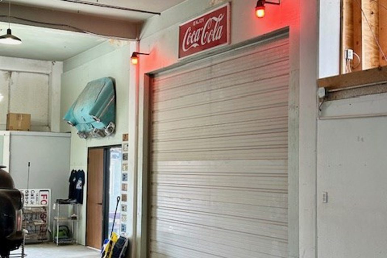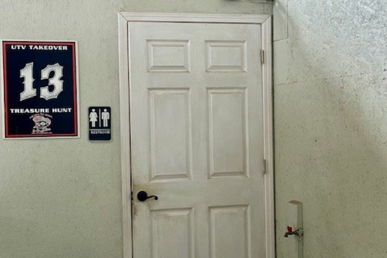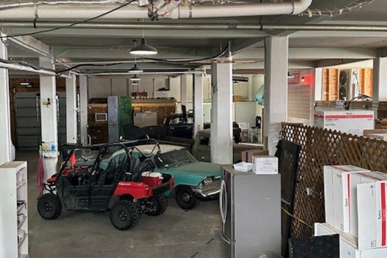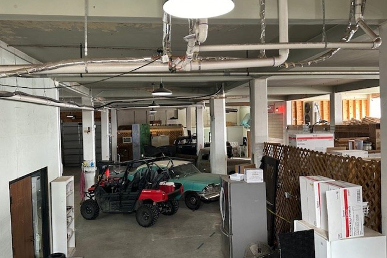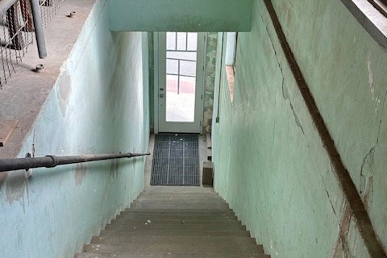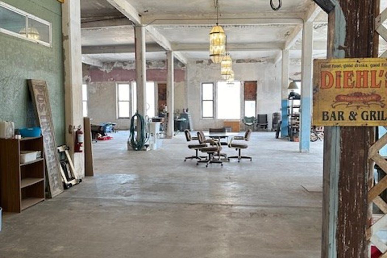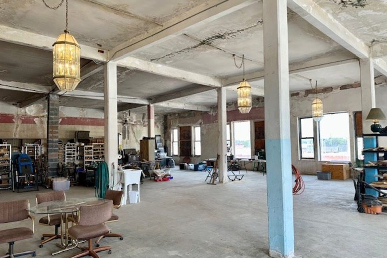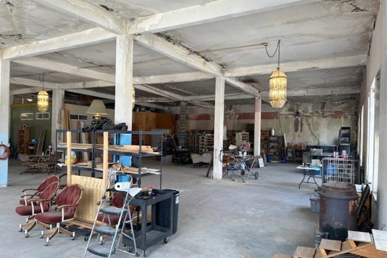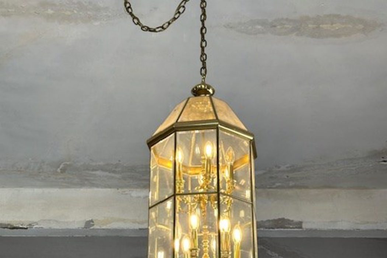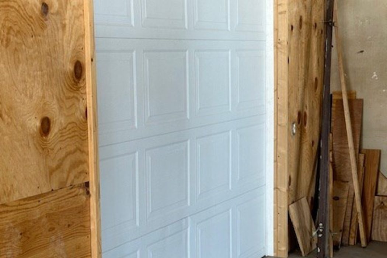Description
This is a new commercial listing located in a northwest Oklahoma town gearing up with energy and growth. New and exciting things are unfolding in the town of Waynoka, Oklahoma. You won’t want to miss your opportunity to grab hold of a building filled with history and so much potential.
Welcome to 1580 Main Street, Waynoka, Woods County, Oklahoma. Offered at $299,000, this building has three levels of massive potential with updates that have already taken place. 21,000 sq ft +/-, which is just under $15 per square foot. Let’s talk about each level.
Level 1 – Main level. When entering through the west door, there is a 16×16 office, perfect size and location. South of the office there is a 12×12 garage door with ramp. You can drive right into the main level of this building. This level also contains an established restaurant. The restaurant equipment is not included. $500 per month rent with 65 total seating capacity. There is a gathering space in the northwest corner of the main floor that can be sectioned off, or you can open the garage door to the main level. The opportunities are endless. Hollow out cars or dunes vehicles and make an eat in, drive in theater. With the expansive wall space and the existing restaurant, shoot a movie on the large white wall, serve a fabulous meal and enjoy a unique dining and movie experience. The main level also boasts a sectioned off garage. The car lift is negotiable. This area has the capability to be closed off from the main level. This level also has a bathroom.
Level 2 – An exquisite apartment has been added to this incredible space. A large open living, dining and kitchen with exposed HVAC ducting give this space such a cool vibe. Seller utilized metal cabinetry and a bar from a former business to give this kitchen such a one-of-a-kind look and feel. A large bedroom with walk-in closet with an additional room can be finished for another closet, bedroom or storage in this master. The bathroom includes a large walk-in shower and is finished so beautifully. The second bedroom is ready for its new owner to add a few touches to your personal liking. Or, with the patio style door, this space could be used as a separate dining area, kids toy room, craft room, weight room, or whatever you need it to be. The positioning of an overhead garage door is brilliant to open this space up to the massive upper level. Appliances are new with the apartment build and stay with the property. Dishwasher has not been used yet. 1 ½” foam under the apartment floor. Walls and ceilings also have foam insulation.
Level 2 also includes another bathroom with shower, ready to cosmetically finish. At the main landing, there are two spaces that could be finished out as additional bedrooms, offices or transition it to meet your needs. The views….oh the views from level two. Large windows allow the beautiful light and sun rays to cascade in and highlight the gorgeous light fixtures and natural beauty of this space. This open area is “screaming” wedding venue. With the strength of the exposed concrete, layered with lights and wispy fabric, this expansive area would accommodate an entire event from ceremony, to reception, to dancing the night away. If a wedding venue is not in your thought process, perhaps finish the space with an additional apartment or two. Opportunity certainly awaits.
Now, let’s talk about what I refer to as “The Boiler Room” level. What an incredible space this massive basement area is and can be. The original wood chute and coal cute openings still exist. The original boiler is still in its long-time resting place. This little corner of the basement would be a cool bar area, highlighting this vintage piece. This building contains a ramp that currently allows you to drive into the main level of the building. HOWEVER, for an additional price, a multi-directional ramp could be installed allowing side by side vehicles to drive into the basement. So, a portion or all of this lowest level could possibly be utilized as long-term or seasonal storage of vehicles for sand dunes enthusiasts. Opportunity awaits with each level of this magnificent building.
So, here are some important updates. All electrical and plumbing have been updated. Two 200-amp boxes. Two HVAC units added to the restaurant area includes a 5 ton with three heads and a 1.5 ton with one head in the kitchen. The apartment has a separate central (gas) heat & air unit for those living spaces. The north & west walls are block, while the remaining walls are poured. Poured walls are 13″ thick. Floors & roof are 6″ thick. The roof had not been maintained for years, prior to its current ownership. Current owner cleaned up the roof and applied a generous amount of white elastomeric silicone roof coating to seal it up. Owner has not had any issues since this improvement. There is a cargo elevator from the basement to the 2nd floor. This space could potentially be updated with an elevator. Various doors, lighting fixtures and materials, original to the building, will stay with the building. Super cool pieces to add to the building! New large windows are included, to be installed by its next owner.
There are two additional lots close to this building that the Seller will include with the purchase of this building.
This incredible building was built in 1906 and was used as a fallout shelter for Waynoka. If walls could talk, oh the stories they would tell! This incredible building is ready to emerge into a bustling area to add additional opportunities in this gem of a town.
Opportunity awaits! Call today as this property must be shown by appointment.
PROPERTY FEATURES:
Commercial Building
3 Stories
Investment Property
Garage
Office Space
Income Producing
Commercial Property
Investment & Income

