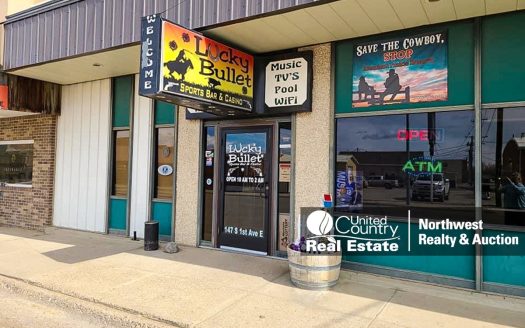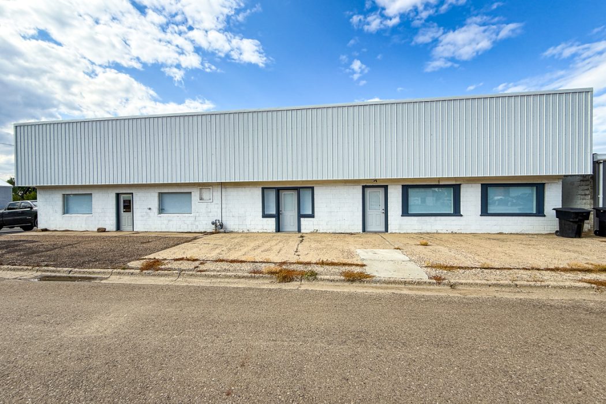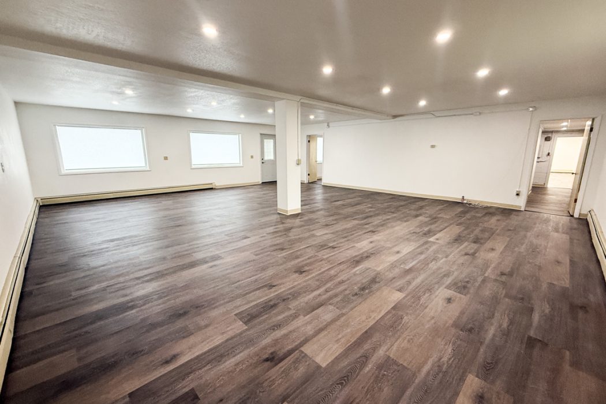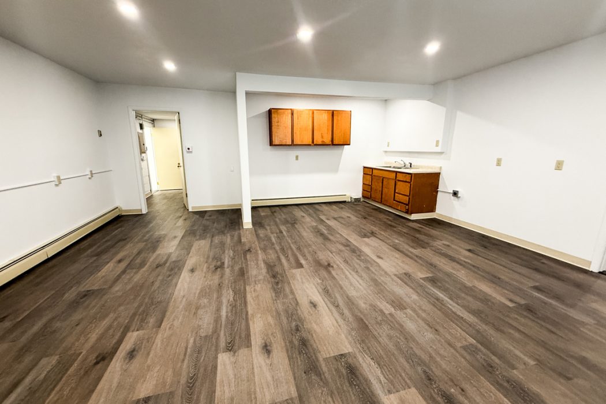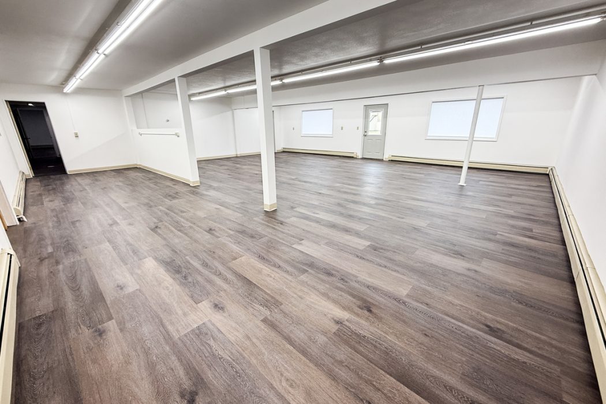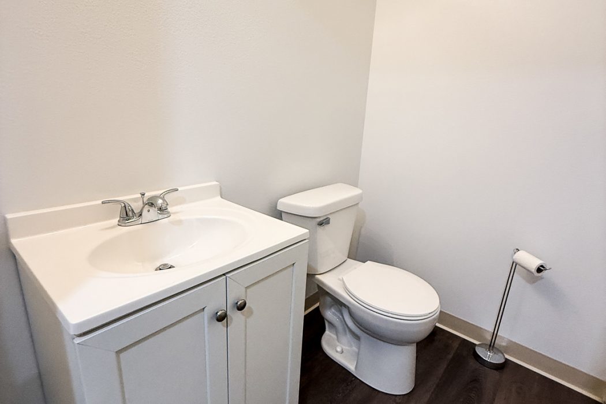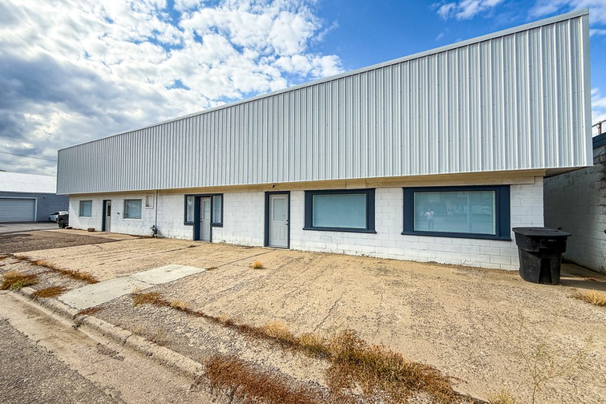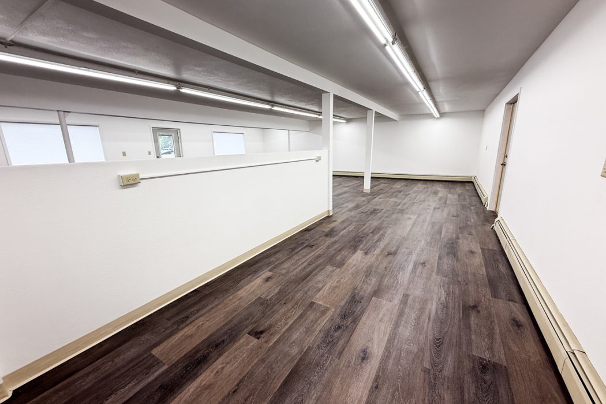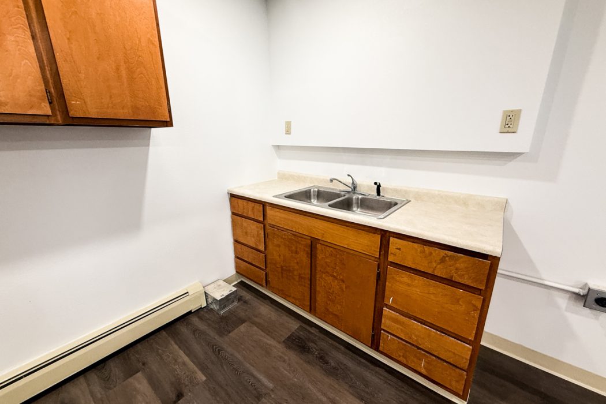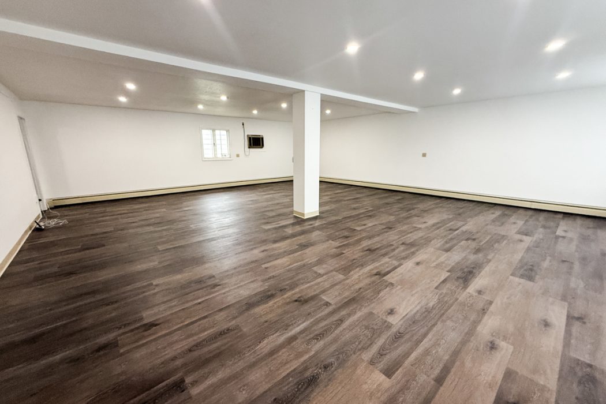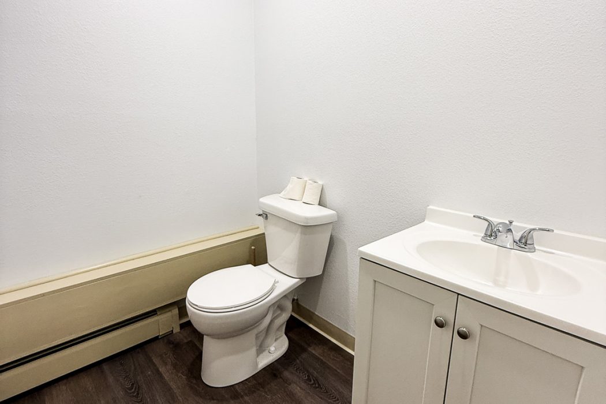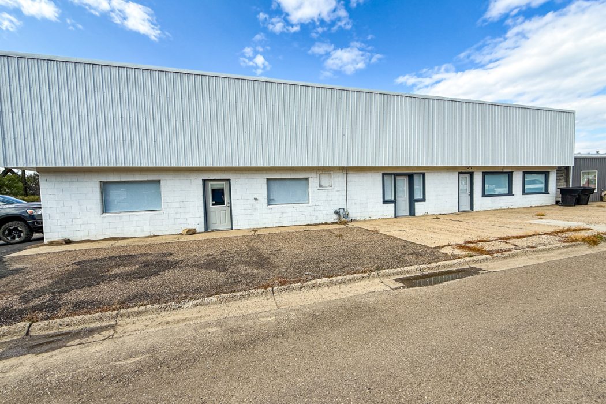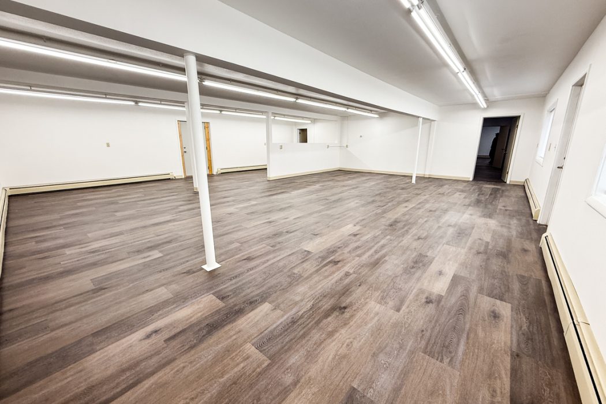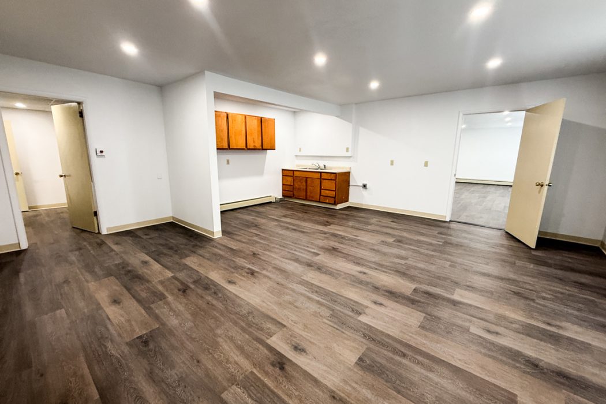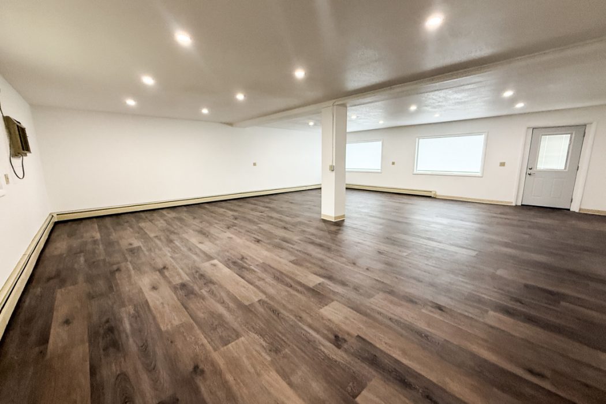Description
This 2,752 ± square foot commercial building offers a
versatile layout ideal for a range of business uses. Originally constructed in
1951, the building is of durable cinder block construction on a concrete slab
foundation, with fresh exterior paint enhancing its curb appeal. Fully
remodeled throughout, the interior features new laminate flooring, fresh
sheetrock and paint, and updated electrical systems and lighting. The building
is divided into three distinct spaces. The center unit includes plumbing with a
kitchen-style sink and cabinetry. All three spaces are connected by a rear
hallway that provides access to two shared half baths. Each unit has its own
exterior entrance, making the building well-suited for multiple tenants;
however, interior connecting doors allow for seamless operation as a single
business if desired.
Ideal for Owner-Occupant with Rental Income Potential
This property presents an excellent opportunity for an owner to occupy one
unit while generating rental income from the other two. Each unit can operate
independently, or the building can be used in its entirety. The property is
serviced by a single electric meter, one gas service, and one city water curb
stop. Whether used as office space, a retail storefront, or for service-based
businesses, the configuration supports a wide variety of commercial
applications.
Upgraded Building Systems and Central Zoning
Situated on a 100′ x 118′ lot just one block off Central Avenue, the
building features a recently installed sloped metal roof and a natural gas
boiler system, new in 2021. Located within the City of Malta’s Central Business
District, the property benefits from flexible zoning regulations that
accommodate a broad range of commercial business options. Property taxes for the
2024 tax year were $1,168.30.
PROPERTY FEATURES:
Recently Remodeled
3 Commercial Units
New Metal Roof
Boiler Heat, New in 2021
Interior Connecting Doors
Laminate Flooring Throughout
Electrical Updates
Commercial Zoning
Commercial Property
Investment & Income

