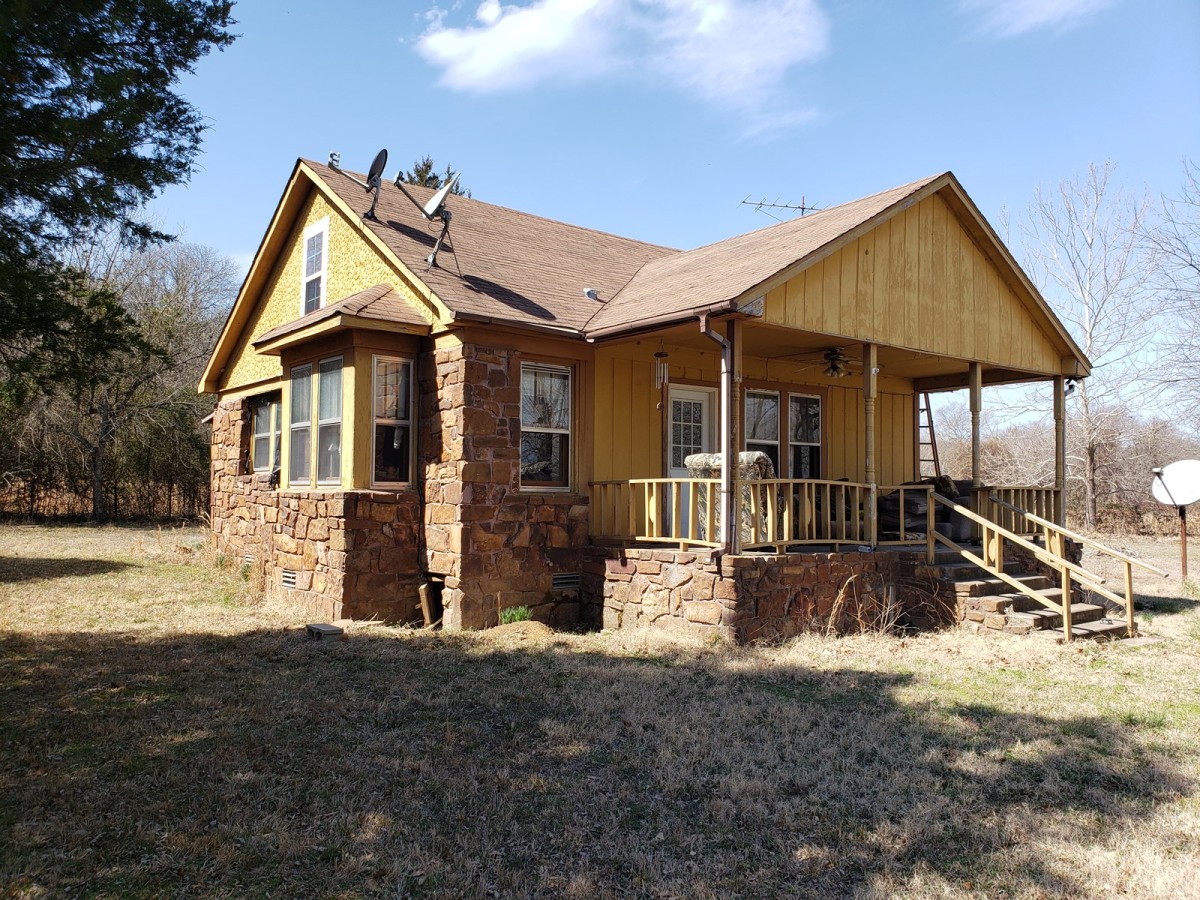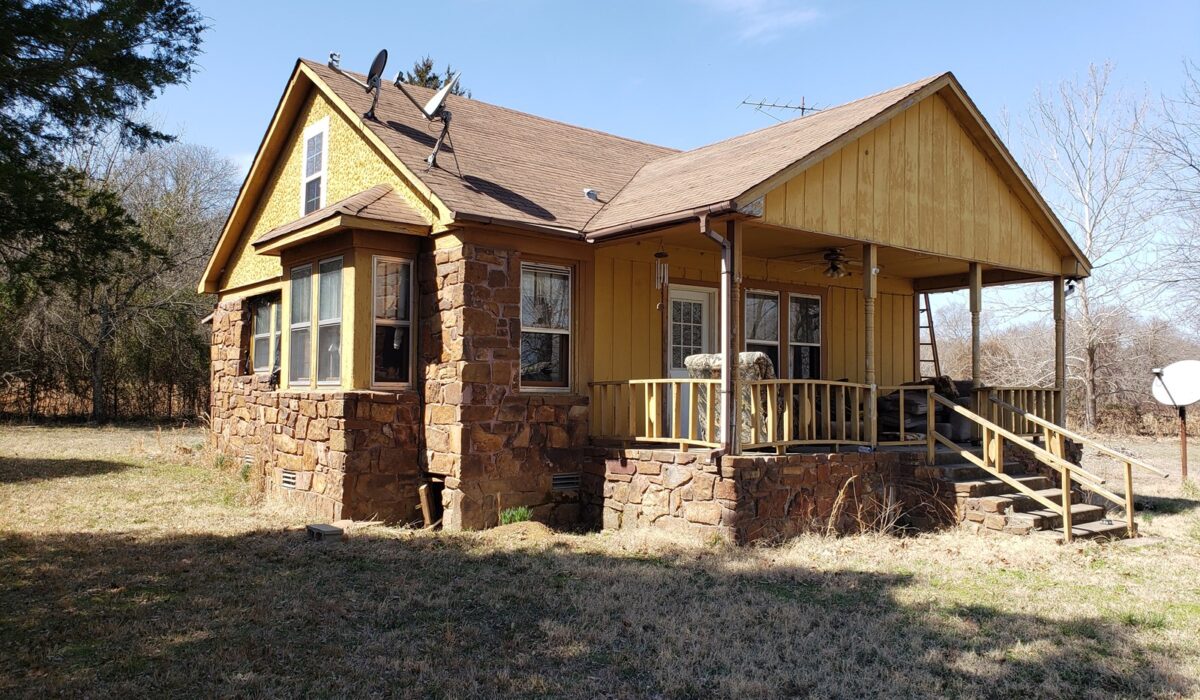Description
Location: This property is located in a remote and secluded country setting about 18 miles northwest of the LeFlore County seat which is Poteau, Oklahoma. The new homeowners will enjoy the very best of country living and yet still be close to the modern conveniences that are offered in the nearby town of Poteau including grocery stores, post office, public school system, banking, and churches. The home is located off a paved county-maintained road. The surrounding area offers many recreational activities for the outdoorsman. The Property is approximately a 1-hour drive to Fort Smith, Ark, and 4 hours to Dallas, Texas. The physical address of this property is 24499 Blue Goose Road; Bokoshe, OK 74930.
Services to Property: Rural Electricity, Rural Water, AOG Natural Gas, Rural Mail Delivery, and Conventional Septic System.
Access: The home is accessed by turning off a paved county-maintained road onto a private gravel driveway that leads to the two homes and the shop. The homes sit approximately 1500 feet off the county road.
Home #1. The home has a pier and beam foundation.
Porch: (23 x 8) Covered Porch
Living Room: (11 feet x 16 feet)- Beautiful wood trim outlining the room, doors, and windows. There is a built-in mantle and cabinets that match the trim alongside a gas fireplace. This room has a large window and is also is outlined in the matching wood trim. The floors are dark grey wood and there is a ceiling fan light fixture. There are stairs leading up to a bedroom.
Bedroom or Dining Area: This space is large enough to be used as a large dining area or a bedroom. There are 6 windows trimmed in the matching wood that is throughout the downstairs. This room has a closet and laminate flooring.
Sitting Room or Dining Area: (11 feet x 5 feet)- This space could be utilized as a small sitting room or a dining area. It is located right off the kitchen. There is a bay window with seating. This room is completely trimmed in the matching wood that is throughout the downstairs. The flooring is the dark grey wood floors that match the living room.
Bathroom: (5 feet x 5 feet approximately)- Single sink and mirror trimmed in wood. This room has a clawfoot tub.
Kitchen: (12 feet x 8 feet)- The kitchen has beautiful wood cabinets that match the trim throughout the downstairs. There is a double sink and a large window over the sink. The room is trimmed in the matching trim and has plenty of shelving and cabinet space. The countertops are formica and this room has a ceiling fan light fixture. There is also a closet pantry located in the hallway off the kitchen.
Laundry Room: (9 feet x 8 feet)- Washer and dryer hookups and a rear exit.
Up Stairs Bedroom: (21 feet x 11 feet)- This large room has a closet and a window.
Up Stairs Bathroom: (5 feet x 11 feet)- This room has a single vanity with a mirror, laminate flooring, a window, and a shower.
Home #2. The home has a pier and beam foundation and vinyl windows.
Porch: (10 x 12) Covered Porch.
Living Room/Dining Room: (25 feet x 11 feet) – The living room/dining room has an open floor plan off the kitchen. This room has 3 windows and a ceiling fan light fixture.
Kitchen: (12 feet x 10 feet) – The kitchen opens into the dining/living room area and is equipped with plenty of countertop space and numerous wood cabinets. The floors are covered with laminate flooring. There is a double sink with a window.
Bedroom: (11 x 18 feet)- This large bedroom has 4 windows and an exterior exit to the front of the property. This room has a large (11 feet X 4 feet) walk-in closet with shelves for storage.
Bathroom/Laundry Room: (8 x 7 feet)- The bathroom has laminate floors and single vanity with a mirror. There is a tub/shower combo. The washer and dryer hook-up is located here with cabinets overhead for storage.
Back Entry: (13 x 8)- The back entry room has two windows and built-in cabinets for storage and could be utilized as a pantry.
Barn: (40 feet x 36 feet total)- Consists of a 20 feet x 26 feet carport and a 21 feet x 17 feet shop with a concrete slab and a workbench.
Land: There are 20.16 acres of land included in this transaction according to the LeFlore County Assessor’s records. Approximately 60% of the land is cleared and in open pasture with a nice stand of cool-season legumes and warm weather prairie grasses. The pasture area contains good bar wire fencing around the perimeter and would be ideal to run a few head of cows or horses. Most of the land on this tract contains well-drained and productive soils suitable for growing garden vegetables and fruit trees. There is a nice scattering of mature eastern red cedar trees in the pasture area located on the East side of the property along with some nice mature hardwood shade trees around the homes located in the center of the property. As you walk toward the West side of the property there is a slight increase in elevation and you eventually reach a nice elevated hilltop setting with some of the nicest mature hardwood timber you can find in South-eastern Oklahoma being primarily Post Oak species. These trees would provide a sustainable source of firewood for heat supply and also are mast-producing for local wildlife.
Pond: There is a farm pond located on the property which provides a year-round source of water for livestock and local wildlife.
Property Taxes: $500.33 paid in 2021
Sale Price: $145,000
Sarah Bowman- 479-650-9186
Bob Bowman- 918-839-4717
PROPERTY FEATURES:
Country Homes
Farms for Sale
Land for Sale
Ranches
Investment & Income



