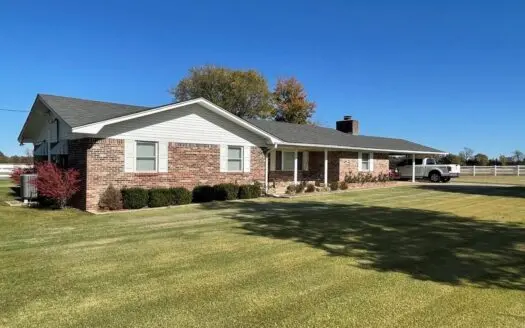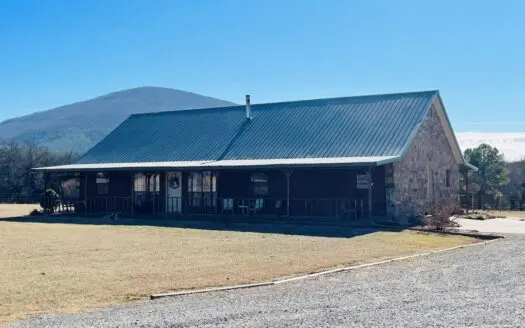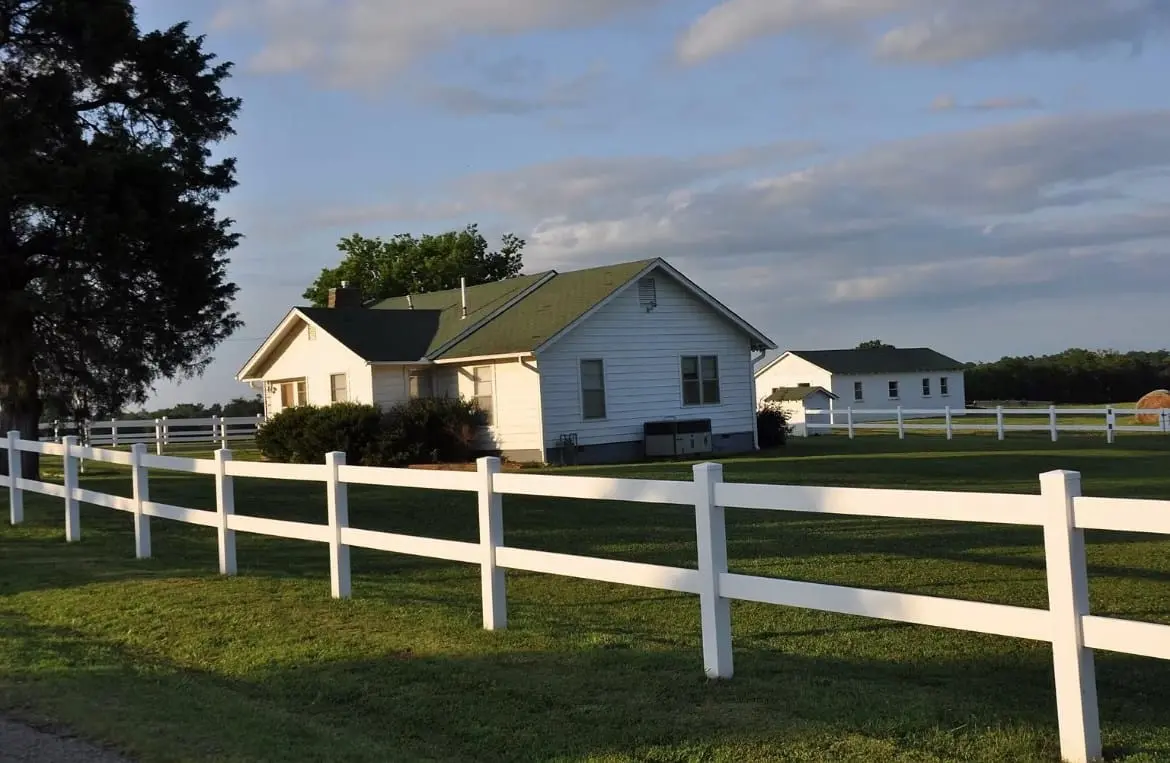Property Description
COUNTRY HOME ON 20 ACRES FOR SALE IN SOUTHEAST OKLAHOMA
WELCOME TO 30688 DUNBAR ROAD POTEAU, OKLAHOMA
LOCATION: Located just outside of the city limits of Poteau, Oklahoma, off of Old 112 Highway. This property is handy to both Poteau as well as Ft. Smith, Arkansas, population about 80,000, which is 20 miles northeast. This property is only about a 5 minute drive into Poteau.
LAND: There are 20 acres of land that is level with highly productive soil and produces large yields of hay. Clear open pasture with scattered trees. The south and east fence lines have mature trees providing privacy and shade for livestock. There is a brand new fence on the north boundary. There is a well house with pump and electric.
SERVICES: Electric, phone, rural water, mail delivery and natural gas. Multiple high speed internet options available as well.
HOME: This home was built in 1940 and has a pier and beam foundation and has a new composition shingle roof put on in November 2021 with a 15 year warranty. The home features roughly 1,200 s.f. of heated and cooled living area and has central electric heat and air. There is a natural gas log fireplace in the living room and the hot water heater is gas. The home is in good condition and has many updates. Room dimensions and descriptions include the following:
KITCHEN: 10.9 x 13.9, Inlay flooring, kitchen cabinets, paneled walls with paper border, dishwasher, wall oven, electric cooktop, vent hood, and double stainless sink. The kitchen has a 10.6 formica top eating bar.
LIVING ROOM: 16.3 x 17.3, Taupe carpet, paneled walls, natural stone fireplace with wooden mantle, vaulted ceiling, accent lighting and light fixture.
DEN/LIVING AREA: 10.5 x 27.1, Taupe carpet, ceiling fan with light and small closet. This room could be used as a third bedroom if desired.
BEDROOM #1: 11.1 x 13.7, Taupe carpet, textured walls and closet.
BATHROOM: 9.8 x 12, Inlay flooring, ceramic tile tub/shower, single formica top vanity with cabinetry below, mirror and lighting above. There is an adjacent laundry area, also a linen storage and a hot water tank closet.
BEDROOM #2: 9.7 x 9.9, Taupe carpet, white walls and closet.
BEDROOM #3: Large room with big closet. Currently used as a den.
SINGLE CAR CARPORT: Attached 15 x 20
REAR PORCH: 8 x 10
CELLAR: 7.7 x 19 with a 7.8 x 10 storage area built above.
DETACHED METAL GARAGE: 23.4 x 29, 2 bay, fluorescent lighting, slab foundation.
STORAGE BUILDING: Two rooms that consist of 14.8 x 15.2 and 12.2 x 14.8, block construction, composition roof, slab foundation. This is a very neat building with a lot of history and character, it was originally constructed as a dairy barn.
AGENT COMMENTS: Two things that come to mind with this place are the two old sayings in real estate, location, location, location, and they are not making any more land. Both of these are certainly true and important. Here is an opportunity to buy the American Dream. A very nice farmhouse with 20 acres of good ground in one of the most desired areas in the county. Located in the country yet so close to town, this would even be a great location for someone that worked in Fort Smith as it is a quick drive. Not often do properties like this come available and do not stay on the market long. To set up a showing or for more information contact listing agent Monte Shockley II 918-413-1890
PRICE: $259,000
PROPERTY FEATURES:
COUNTRY HOME
20 ACRES, EXCELLENT LOCATION
3 BEDROOMS, NEW ROOF
SCENIC MTN VIEW
STORAGE BUILDING, STORM CELLAR
COUNTRY LIVING CLOSE TO TOWN
MOUNTAIN VIEWS
MONTE SHOCKLEY II



