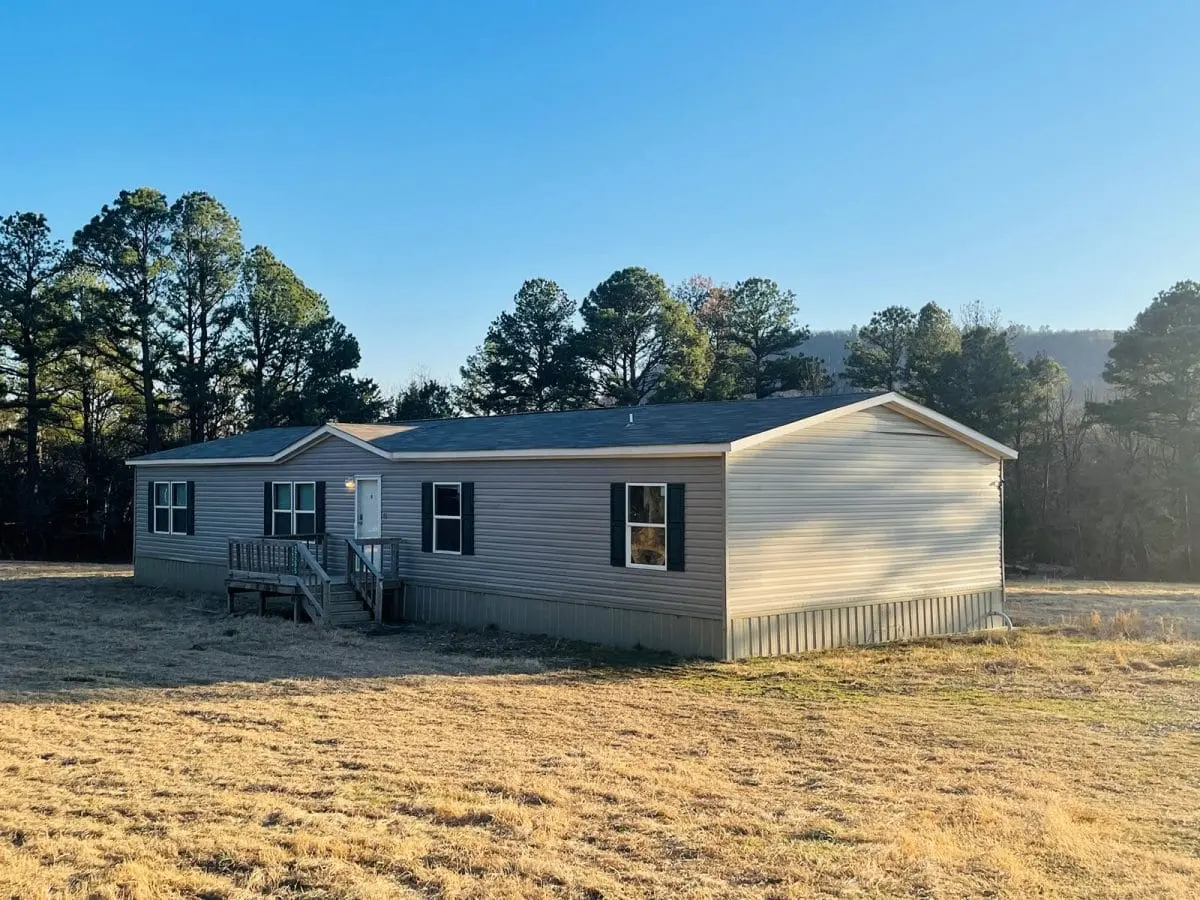Property Description
4 BEDROOM 2 BATH SOUTHEASTERN OKLAHOMA
COUNTRY HOME FOR SALE ON 9.24 ACRES
LOCATION: 37295 Wildhorse Creek Rd McCurtain, OK 74955, which is only about 4 miles south and east of the town of McCurtain.
LAND: 9.24 Acres of level to slightly sloping land that sits on the mountain. It is all fenced with barb wire and steel posts. There are two grated pipe entrances from the county road; one leads to pipe corral and pastures; second gated entry leads to home. There is good soil that grows abundant grass to sustain livestock or would be well suited for a garden if desired. There is a nice size pond for fishing that would serve as a water source for animals. Low maintenance on pond with safe and well-constructed banks that are ascetically pleasing and easy to mow. White tail deer frequent the property. The front fence line serves as a great boundary with thin line of giant pine trees providing great curb appeal. The other property lines have a mix of pine trees and hard wood trees that surround the entire place that give tremendous privacy. Home features beautiful mountain views right out of your back window. Located between the home and pond features a large pine tree with a rectangular fireplace/ sitting area. Many mature pine trees scattered throughout property with well-maintained trimming that allows for grass growth underneath while still providing shade gives a park like setting in your back yard. Large set of pipe corrals/working pens with sorting area under the shade trees with a load out chute pointing towards the entrance to property. Two frost free hydrants.
HOME: Approximately 1872 square feet 2018 model Clayton manufactured home. It has a metal under paneling with vents. This home was professionally moved and set up. It has an open concept with rustic modern design. With large master suite and bath featuring walk-in shower. Large deep-water tub with mountain views, dual vanity sinks and large mirror. Three additional bedrooms and bath on opposite side of home, large center island in kitchen with bar style seating, inset cabinetry features on cabinet ends. Laundry room and large pantry/ storage round out the living space.
LIVING AREA: Approx. 14 x 20 entry way perfect for taking off the day’s dirt and shoes, with wood like vinyl flooring in landing and two large windows overlooking front yard. Carpet flooring with neutral-colored walls.
KITCHEN: Approx. 12 x 16 boasting large, beautiful center island with beautiful light fixtures above with bar stool seating, inset shelving features; matching on both ends. Cabinet storage on either side, black double basin farmhouse style sink with window overlooking mountain views. Matching black appliances, with oven that showcases stone vent hood with lighting adding to the kitchens charm with brick backsplash. This kitchen has plenty of counter, cabinets, and storage space for all your needs with many unique touches.
DINING AREA: Approx. 12 x 8 located between kitchen and den, with two large windows overlooking the backyard to the property.
DEN: Approx. 17 x 12 this large room is absolutely stunning with mountain and pond views, with ceiling fan and light features. The exposed dark wood beams that make a tray style ceiling in the center of the room giving the room plenty of class. Room features and entire wall of built-in entertainment area with centered flat screen location and storage. Raised panel doors that when closed make the whole unit appear as one solid piece. Behind one of the two panel doors is the entrance to one of the 4 bedrooms like a secret passage.
MASTER BEDROOM: Approx. 18 x 12 carpet flooring, large walk-in closet, with an electric heat stone fireplace.
MASTER BATHROOM: With open concept and rustic modern design. Features walk-in closet, deep water tub, mountain views, windows above bath, his and her sinks, and large mirror.
BEDROOM #2: Approx. 12 x 11 when you enter this room it shows Jack and Jill style vanity sinks with mirror above to get ready. Behind a separate door is where the bathtub/ shower combo with commode. Room has mountain and pond views, large closet with shelving and rod featured.
BEDROOM #3: Approx. 13 x 12 views overlooking front yard, large closet with shelving and rod featured.
BEDROOM #4: Approx. 12 x 11 views overlooking front yard, large closet with shelving and rod featured.
PANTRY: This is a large room with built-in shelving and could be used for many different things.
LAUNDRY: Right off kitchen with exterior door to back yard.
SHOP: 40 x 40 steel building on concrete slab. It has three 10 foot wide roll up doors, two of which have electric door openers. It has one 36” walk thru door on the front. This building is very well built and heavy duty. 8” I beam with extra gussets on the trusses. Very clean concrete in floors in great shape with no staining.
PRICE: $169,000
AGENT COMMENTS: Home sits on over 9 acres in neat, relaxed setting with tremendous potential. This is an excellent family home for anyone who wants privacy and out of the city limits without the typical building restrictions and covenants you often run into. Its location is country living just a few miles to towns and schools. It is hard to find a place like this with a home this new. A home with almost 10acres of land, a huge shop, and priced under $200,000, this wont last long. This home truly represents the American dream for so many people.
PROPERTY FEATURES:
4 BEDROOM , 2 BATH
40X40 SHOP BUILDING
COUNTRY LIVING
MOUNTAIN VIEWS
9.24 ACRES PRIVATE SETTING
LOCATED OUT OF CITY LIMITS
PASTURE, CORRAL, TREES
JEFF COOPER 918-658-4162


