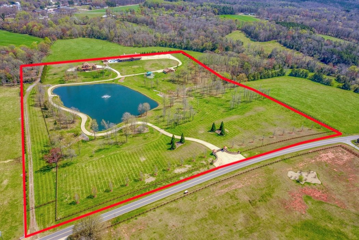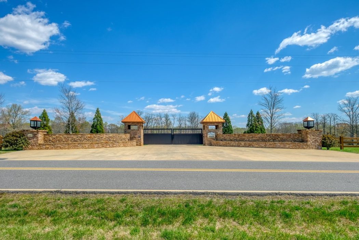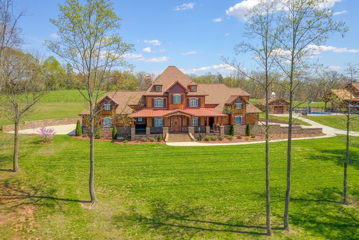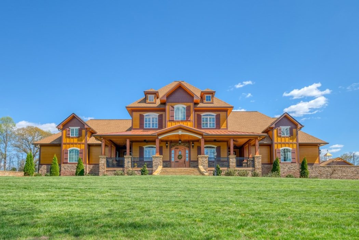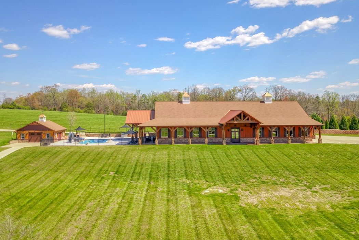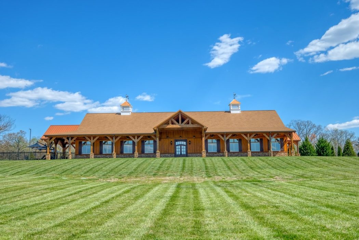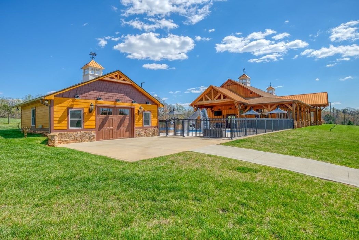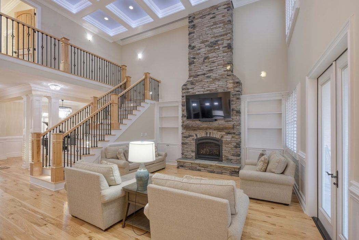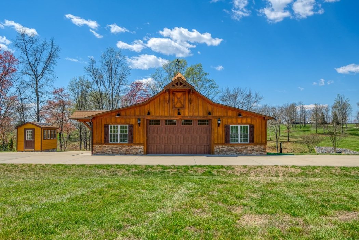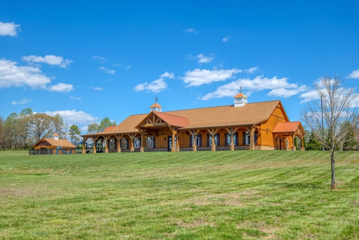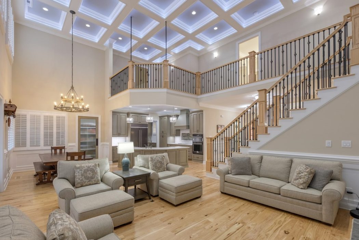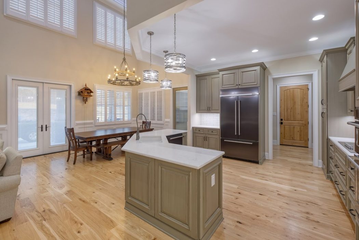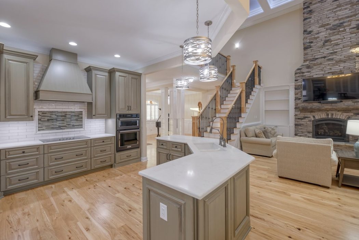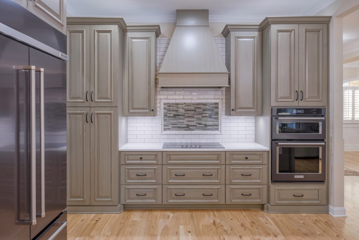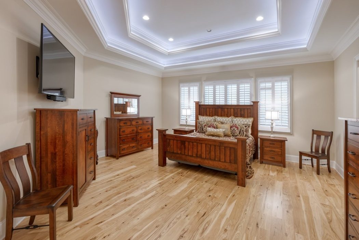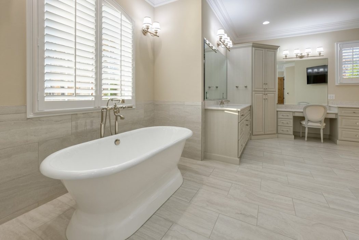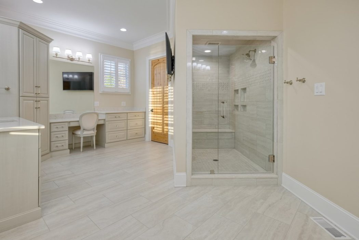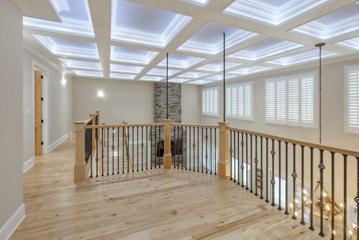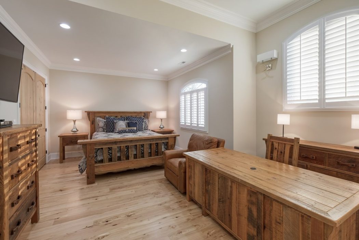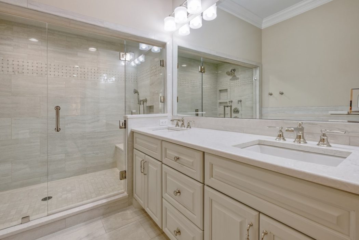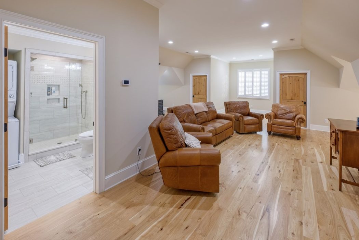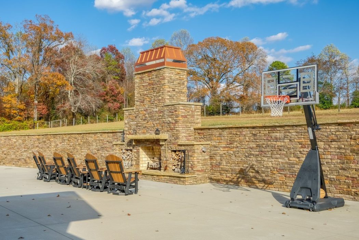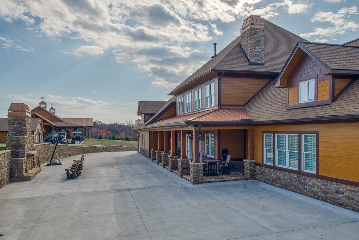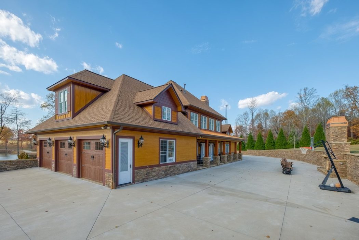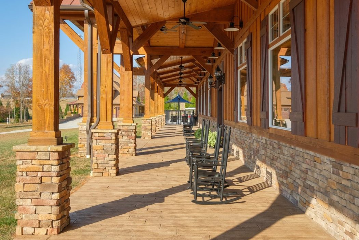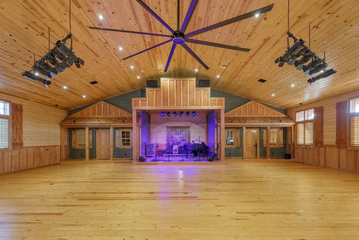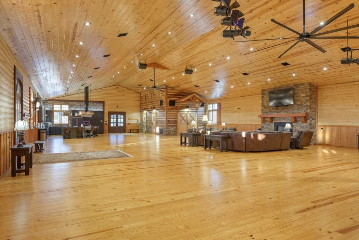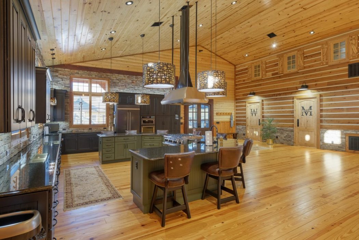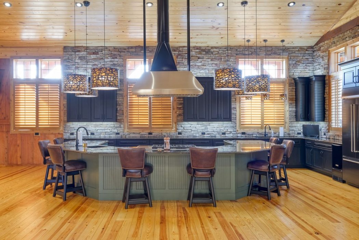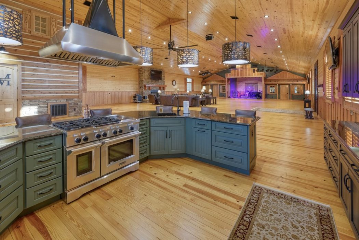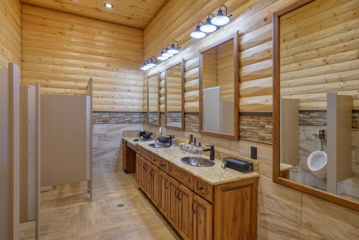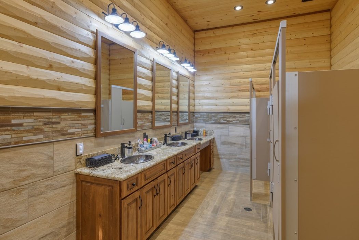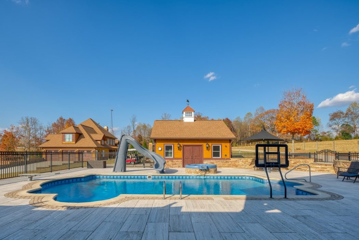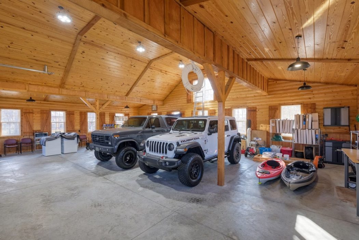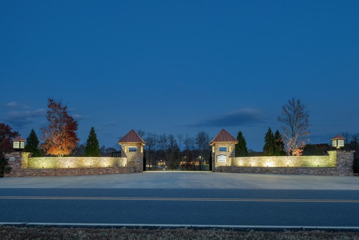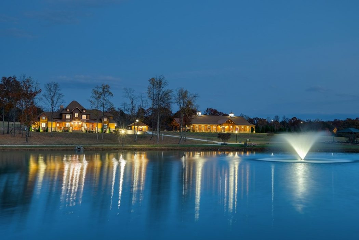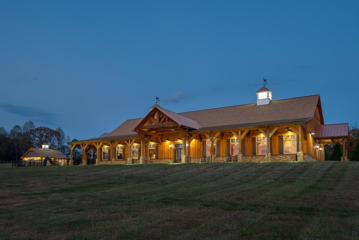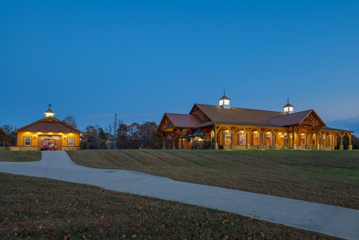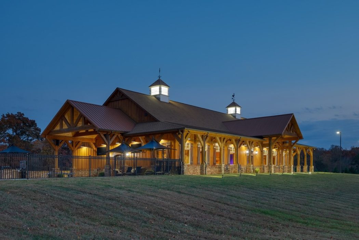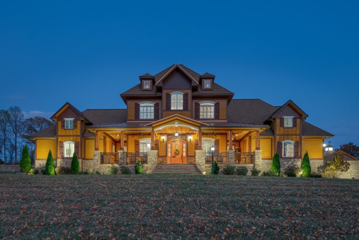Overview
- Updated On:
- April 26, 2024
-
- 27.24 Acres
- 5 Bedrooms
- 8 Bathrooms
- 10,748.00 ft2
Description
Twin Springs Estate
Exquisite gated country estate unlike any property you will find in the greater Charlotte region. This property has over 27 Acres of lake front property with a custom built 2-story home, a large entertainment venue known as “Big Barn”, and a smaller “Little Barn” with workshop/garage and pool/pool house! This property was planned and built over a 3 year period with incredible attention to detail. Property is fully fenced with a luxurious gate and winding concrete driveway around the lake to the home and barns. The custom home has over 4,200 sq. ft. filled with elegant details including beautiful wood work and wonderful floorplan. The “Big Barn” features over 6,500 sq. ft. of indoor entertainment including a fully equipped stage, dance floor, commercial kitchen, large fireplace and commercial grade bathrooms. Just outside, you will find the pool area with outdoor entertaining galore! The “Little Barn” is over 1700 sq. ft. of additional hobby space with a large garage & workshop. The acreage is meticulously maintained with many unique areas including an orchard, playground, small creek & pristine stocked lake perfect for fishing.
The Main House
The “Main House” is a 2019 custom built home with approximately 4,200 heated square feet. The home is designed as a modern farmhouse with a large rocking chair front porch.
Main Floor:
As you enter through the custom made Knotty Alder Wood front door(made in Forest Grove, OR) you enter a beautiful sunlit foyer with a private office to the right and open dining/music room to the left. You will notice exquisite wood work and the beautiful lightly stained hickory wood hardwood floors throughout. The kitchen was thoughtfully designed with very little wasted space. Top of the line KitchenAid appliances are built-in to the painted cabinets with soft close doors. There are Silestone countertops with subway tile backsplash as well as a walk-in pantry with custom wood shelving and a drop zone between the kitchen the garage entry. A large dining area for an 8 to 10 person table is located next to the kitchen. The focal points of the 2-story great room are the stacked stone fireplace and custom lighted coffered ceiling. Both of these features give this room an elegant look, yet the room remains comfortable and livable. Plantation shutters throughout the home provide privacy and a beautiful look. The large primary bedroom is down a private hallway and features a beautiful tray ceiling with lights and hardwood floors. There is a private laundry room just off the primary bedroom. Large sunlit primary bath has heated tile floors, dual vanities and a large shower with multiple shower head functions.
Second Floor:
The second floor consists of a large secondary bedroom with walk-in closet and private bath. There is an open loft overlooking the great room and dining are off the main hallway. A private third bedroom or “apartment” has its own private staircase out of the downstairs garage and full bath with laundry. This room is large enough for sleeping and living quarters and has a built-in coffee station/wet bar for guests. This room could also be used as a large media room/bonus room or additional bedroom.
Exterior Features / Garage:
The main house has several extra features including a beautiful rocking chair front porch and covered rear porch highlight the exquisite views of the property. The rear of the home has a large patio area for entertaining and a huge fireplace ideal for the cool nights of fall and winter. The attached 3-car oversized garage is finished with a textured floor covering for easy clean-up. The house has humidity-controlled HVAC systems and the crawlspace is encapsulated with a de-humidification system already installed. A Generac Generator (Model RG03224 fueled from underground tanks) system provides peace of mind during severe storms or power outages. House has 4 HVAC systems, each with its own thermostat. Utility providers are Zirrus high speed internet, Duke Energy power & Iredell County water.
The Big Barn & Pool
The “Big Barn” consists of multiple buildings including a large music/entertainment venue, pool & pool house. No expenses were spared in building these structures which were completed in 2017 and 2019. The entertainment venue consists of over 6,500 heated square feet. It is a custom-built structure using wood and lumber products from around the world. Eleven species of wood from the United States, Africa, Brazil, and Sweeden/Romania were used to provide guests with a once in a lifetime experience. The space includes a stage with professional lighting & sound systems, a large dance floor, wonderful rock/stone fireplace and a gourmet commercial grade kitchen. The kitchen has a 6-burner gas KitchenAid commercial range/oven and double ovens, multiple sinks, and dishwasher. The custom range hood is a beautiful piece of artwork that blends in nicely with the rest of the building. Granite countertops wrap around a large island that sits 10 to 12 guests comfortably. The furniture in front of the fireplace is included in the sale as well as the 3 big screen TV’s and all attached stage lighting and mounted ceiling speakers. There are 2 private rooms off the stage, both with private baths. These can be used as second living quarters or guest rooms for any overnight guests. There are commercial style bathrooms conveniently available for any entertainment guests.
The pool and pool house were built in 2019 and provide a nice outdoor recreation area for guests and homeowners. The travertine tile pool decking & bull nose border give the pool an elegant finish. The heated pool has a hot tub/spa, slide & diving board. The pool house is ideal for golf cart storage and has laundry facilities and an outdoor shower. This area also has a covered sitting area, 4 commercial grade BirdAir architectural umbrellas. All of the pool furniture will remain, this includes 9 lounge chairs, 4 sitting chairs, an outdoor couch, 2 outdoor chairs with coffee table & 2 large flat screen TV’s. Exterior kitchen is also included.
The Little Barn
Built as the original structure in 2016, this large garage/barn has over 1,700 sq. ft. for additional storage of extra vehicles and toys and equipment of all types. This space is fully insulated and built with eastern white pine and western red cedar to provide an ideal storage space for all of your toys & equipment. A lighted cupola sits on the roof and adds to the elegant feel of this garage/barn. There is a small green house adjacent to the Little Barn for storage and growth of all your seasonal plants and vegetables. Just a short walk from the Little Barn, you will fin the “Twist and Shout” commercial play area by American Playground Construction. Finished with a quality safety surfacing making it ideal for guests young and old.
The Grounds and other Property Features
Grading on this project started in 2014, gated entrance was built in 2016. The electronic gate is flanked by twin towers with custom flower beds designed for an easy change of seasonal flowers and plants. The powder-coated gate is sensor controlled and provides plenty of security and elegance as you enter the property. Custom fencing made of 8 x 8 pressure treated post with large “elephant proof” railings provide plenty of protection and surrounds most of the property. Additional barbed wire fencing is along the back of the property due to the neighbors cattle. Over 200 mature trees were planted throughout the property to give the once vacant land some definition and provides texture and depth to the landscape. Lunsford Lake was built in 2017 with the guidance of the US Army Corps of Engineers to create a lasting and stress-free water feature that can be enjoyed for generations. This lake is designed for large rains and is designed to be a “clean” lake with very little runoff or contamination by existing creek on property. The lake is stocked with largemouth bass, sunfish & blue gill. The largemouth bass are now trophy sized! The lighted driveway and parking areas have been done to the highest standards with tons of thought and engineering going into the layout and installation. The Big Barn has tons of parking for any events that may be hosted including multiple RV parking spots with power, water and sewer hookups. There is a private gated service entrance that comes into the property from outside the fence and takes any service workers directly to the back of the Big Barn.
The Sellers have put an extensive amount of thought and time in developing Twin Springs into a property that any family would love to live and/or operate. There was no expense spared in the design and construction and the seller will provide the new owner with a walk-through explaining every detail of the property. The owner has retained every invoice for work on the home as well as all contractor contact information & they will provide it to the next owner as additional peace of mind. Please contact Dan McLemore or Kevin McLemore for a private tour of this beautiful estate!
PROPERTY FEATURES:
Luxury Estate
Custom Home & Venue
Acreage Included
Lake Included
Private
Gated Access
Iredell County NC
Pool & Pool House
Country Homes
Equine Property
Lakefront Property
Recreational Property
Resort Property

