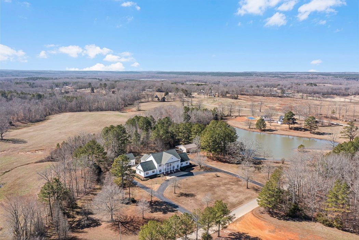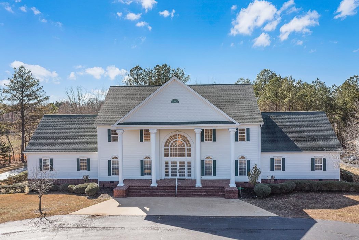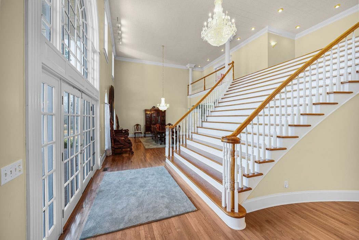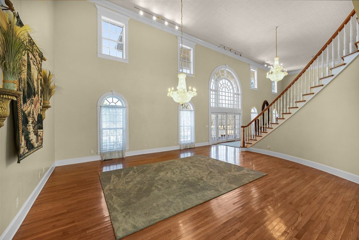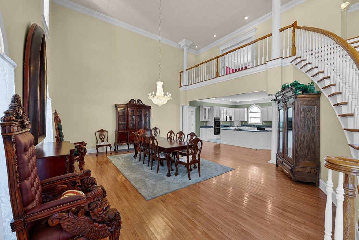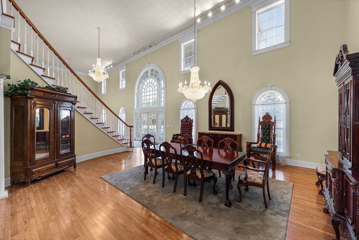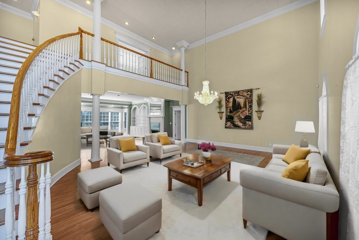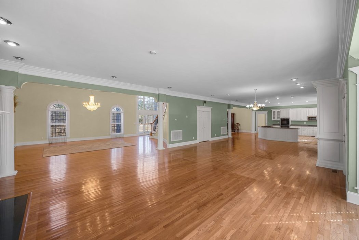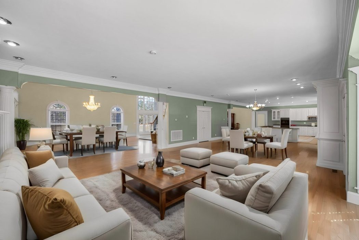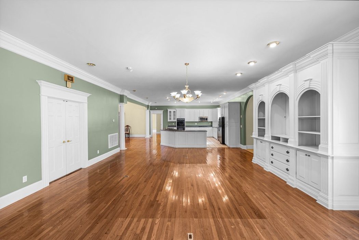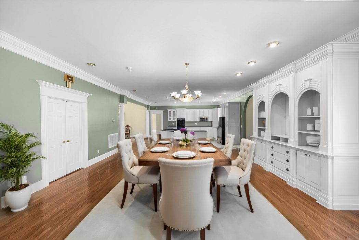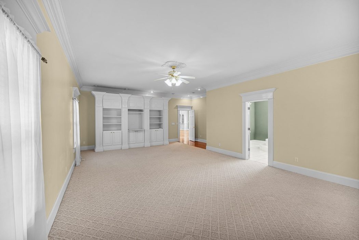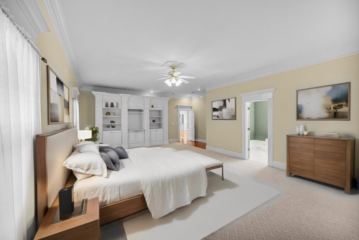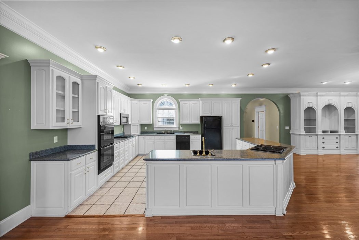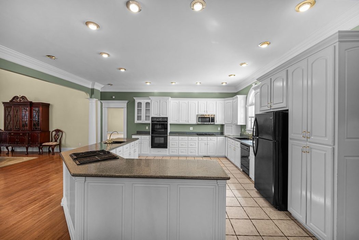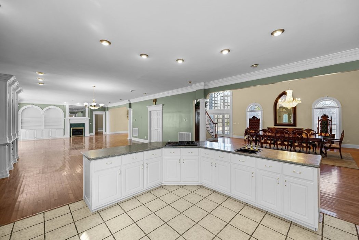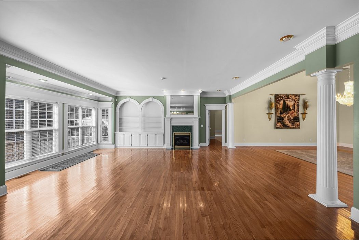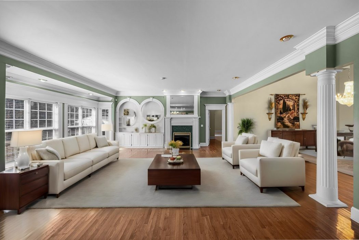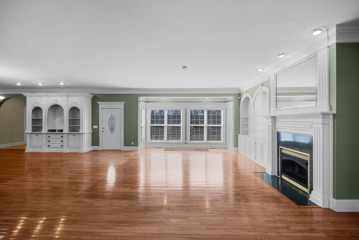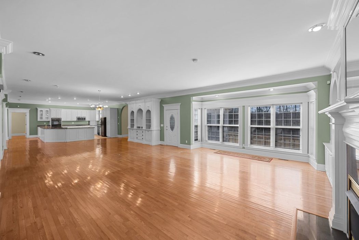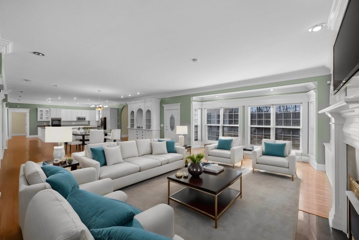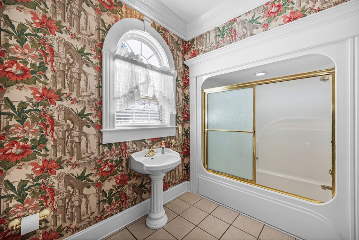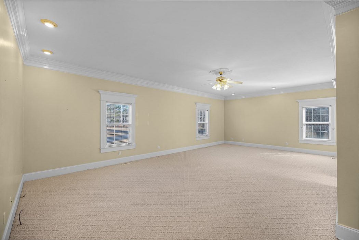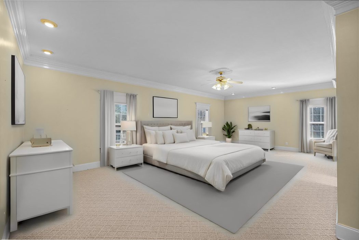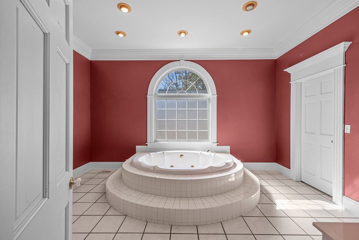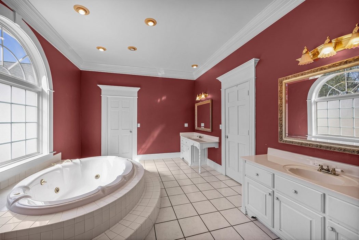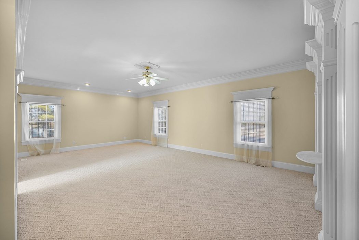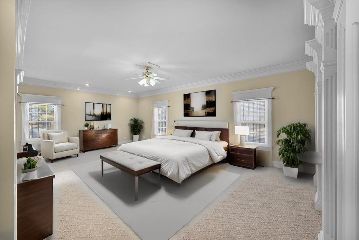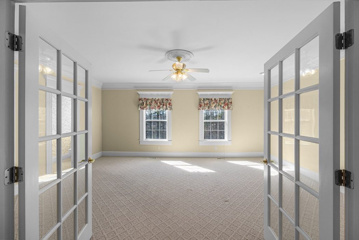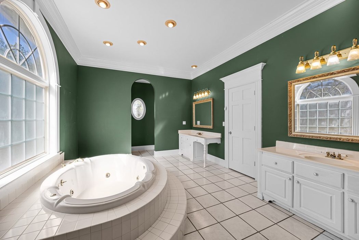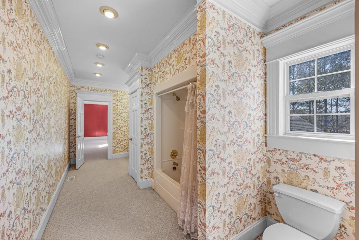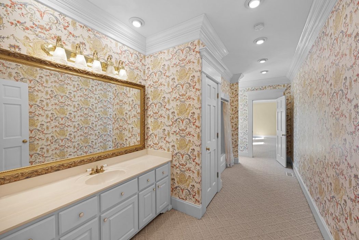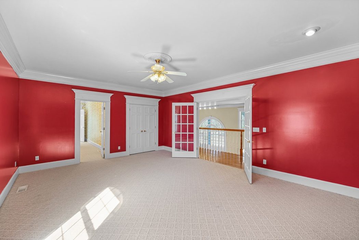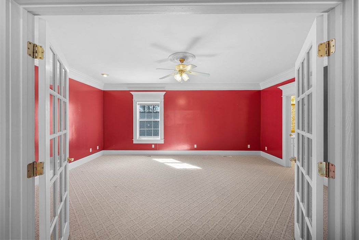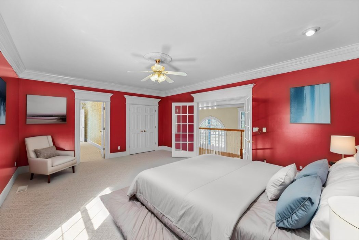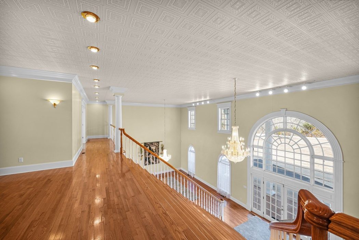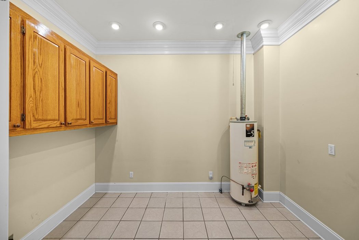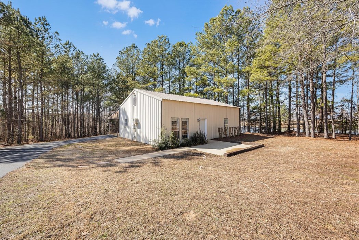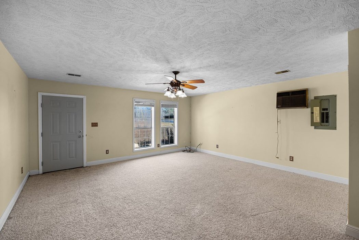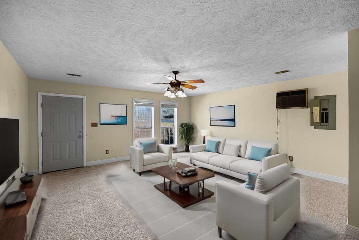Overview
- Updated On:
- February 21, 2025
-
- 6.09 Acres
- 4 Bedrooms
- Bathrooms
- 7,440.00 ft2
Description
This Plantation Style Tennessee estate is for sale & has 4 bedrooms & 4 full baths. This lovely home, with its massive greek columns across the front, is nestled upon 6.09 acres of land & even includes ownership of half of the adjoining lake which is located at its side. There are two 30’x30′ primary suites downstairs. Both baths downstairs have tile flooring, and they each contain a jacuzzi tub, two dressing tables, & a shower. Kitchen has ceramic tile flooring , lots of cabinet space, granite counter-tops, large sink, island with prep sink, refrigerator, gas (propane) cook-top, & electric cook-top, a double oven, microwave, & dishwasher. The guest bath downstairs has tile flooring, pedestal style sink, & a shower. Formal dining area will include the formal dining room furniture (as shown in attached photos. The huge great-room downstairs has hardwood flooring, & includes a fireplace with gas (propane) logs, multiple built-in bookcases, built-in entertainment center, & breakfast nook with bay window, The nice sized laundry room has tile flooring, oak cabinetry for storage.
The elegantly hand-crafted, hardwood staircase will leave you speechless! It has curved wooden railing on both sides and it measures 10 feet wide at the bottom step & 20 feet wide at the top step. Along the width of the great room, atop the stairs, is a balcony. The sitting area in the center of the balcony will allow you the perfect view of the well-manicured front lawn from the inside of this home. Also upstairs, behind double-French doors on each end, are the two guest bedrooms with one (connecting) full bathroom.
The outside of this property is just as stunning as the inside! Behind the home is an attached two-car garage, an attached wooden deck, a large 12’x80′ separate workshop/garage is the perfect space for storage or any project, big or small. and has a concrete patio across its front. Need a separate space for weekend guests or a home for your parents or in-laws? At the back of the property, you will find a guest house, or “Mother-in-law’s Suite”. This completely separate home includes 2 bedrooms, 1 bath and laundry room, 4 closets, Living room, and a full kitchen. It also has a great view of the lake, paved driveway, an attached carport, and a concrete patio in the front. Guest cottage being sold as is.
PROPERTY FEATURES:
Curved Grand Staircase
2 large Primary Suites
Huge Great room w/ Built-ins
Hardwood flooring, Tile
Deck overlooks shared pond
Separate 2 BR Guest quarters
12 x 80 Workshop/ Garage
Near Memphis & Nashville TN
Bed & Breakfast / Lodges
Country Homes
Lakefront Property
Recreational Property
Fishing

