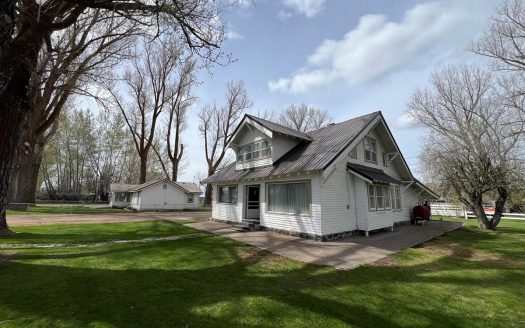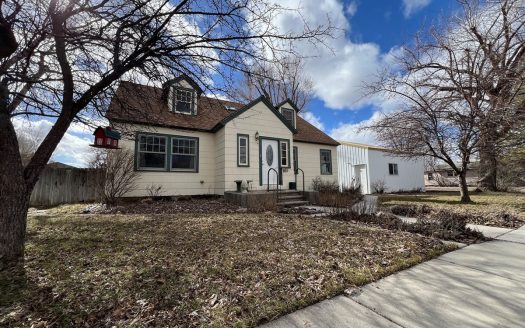Description
Property Overview
Welcome to 611 Valley View Drive, a special property perched on the edge of Burns, Oregon, offering privacy, space, and a peaceful setting from the hilltop location. This unique home is tucked into a quiet neighborhood at the end of town, with a park-like atmosphere and mature landscaping that invites you to enjoy the outdoors year-round.Inside, the home features a large, welcoming living room centered around a cozy propane fireplace—perfect for relaxing evenings or entertaining guests. The spacious kitchen is a true highlight, boasting warm oak cabinetry, durable tile flooring, and a convenient breakfast bar that connects seamlessly to the open dining area. Just off the dining room, sliding glass doors lead to a versatile indoor/outdoor enclosed room that adds even more functional living space and easy access to the outdoors.
The main bedroom offers a peaceful retreat with its own sliding glass doors opening to a covered deck, creating a private space to unwind while enjoying the surrounding nature. Outside, stamped concrete walkways and a driveway add charm and character to the property, while the expansive grounds offer endless possibilities for gardening, gathering, or simply enjoying the serenity of the space.
This property includes multiple outbuildings, ideal for storage, workshop space, wood storage, or hobby use, automatic sprinkler system for the yard, a garden area, and even includes a greenhouse for year-round gardening. The additional lot provides extra elbow room or the potential for future projects. With its thoughtful layout, quiet location, and abundance of amenities, 611 Valley View Drive is a rare opportunity to own a slice of Eastern Oregon comfort and charm.
Property Details
TAXES: $2,641.73 ($2,274.66 & $367.07)
FINANCING: Cash or bank
YEAR BUILT: 1967
SQ. FT.: 1944
LOT SIZE: 0.78 ac (0.42 & 0.36)
HEAT SOURCE: Radiant ceiling, wood stove, propane fireplace & electric wall
BEDROOMS: 4
BATHROOMS: 2
APPLIANCES: Drop range, built-in microwave & dishwasher GARAGE: Attached single (extra-long with workbench)
PROPERTY FEATURES:
Eastern Oregon Home
Home For Sale in Harney County
House For Sale in Burns, OR
4 Bedroom, 2 Bathroom Home
Just Over 3/4 Acre Lot
Home in Town



