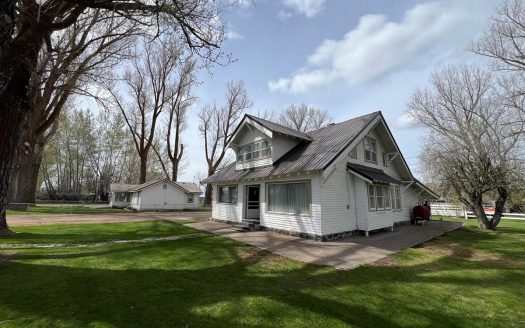Description
Property Overview
Welcome to 242 E Madison St, a well-located Eastern Oregon home offering plenty of potential on a spacious corner lot. With a perimeter fence, carport, RV cover, and more, this property is set up for convenience and functionality. The home itself features 1,234 sq. ft. of living space plus an 868 sq. ft. basement and attached garage, providing ample room for storage, hobbies, or expansion. Inside, the layout includes 4 bedrooms and 1.75 bathrooms, with one of the bathrooms located downstairs—ideal for flexible living arrangements. This floorplan makes it a comfortable choice for families or anyone needing extra space. Situated in a great location in Burns, this property blends opportunity with practicality. Whether you’re looking for a family home to personalize or a solid investment property, 242 E Madison St offers incredible potential to make it your own.
Property Details
LEGAL: 23S31E07-CD-05700
TAXES: $2,027.63– Per County Records
FINANCING: Cash or Bank Financing
YEAR BUILT: 1944
SQ. FT.: 1,234 sq ft (+/-) w/ 868 sq ft (+/-) Basement – Per County Records
ACREAGE: .23 acres
HEAT SOURCE: F/A Electric, Fireplace
BEDROOMS: 4 Bedrooms
BATHROOMS: 1.75 Bathrooms
APPLIANCES: Refrigerator, Range, BI Hood, BI Dishwasher, Dryer, Washer
GARAGE: Attached Single Car
PROPERTY FEATURES:
Rural Home in Town
Eastern Oregon Home
Home for Sale in Harney County
House for Sale in Burns Oregon
4 bedroom, 1.75 bathroom
Country Homes
Home in Town


