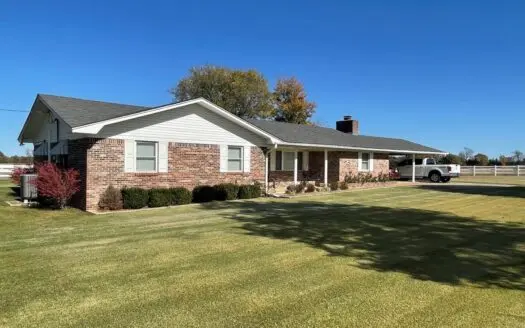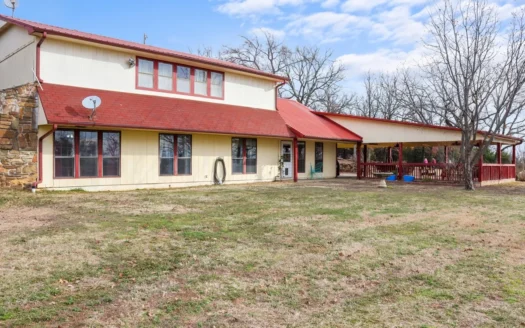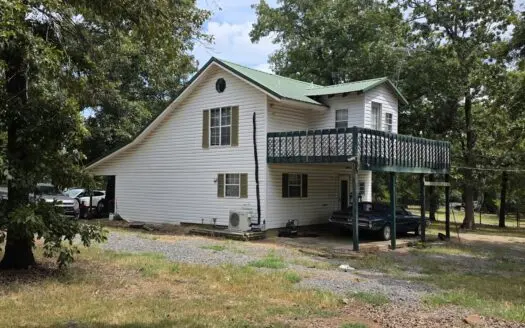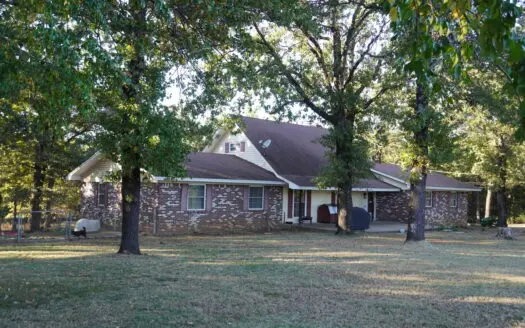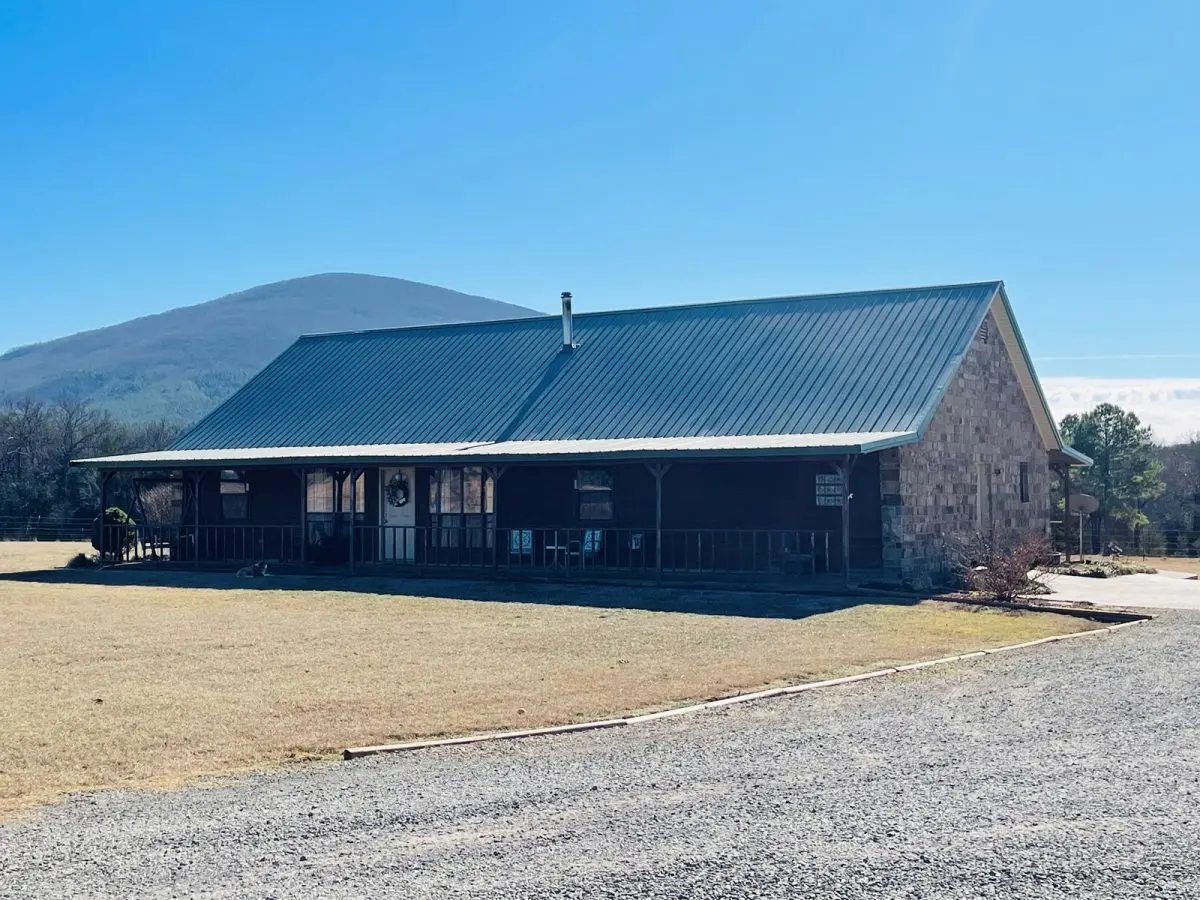Property Description
SOUTHEAST OKLAHOMA RANCH FOR SALE
WELCOME TO 13651 DURANT HILL RD POTEAU, OK
4 BED 2 BATH WITH LOFT 20 ON ACRES
LOCATION: Just outside the city limits of Poteau, Oklahoma on Durant Hill Road. The surrounding area has many opportunities for recreation such as Wister Lake State Park with super fishing for bass, catfish, crappie. This area has endless hunting, fishing, and outdoor recreation opportunities with the 1.5 million-acre Ouachita National Forrest and Wister Wildlife Management Units being just a short drive. The area has great access to healthcare, shopping, schools, churches, the town of Poteau which is only about 10 minutes away. The larger city of Ft. Smith Arkansas is approximately 30 minutes northeast. Tulsa, Oklahoma is less than a 2-hour drive. Dallas, Texas is about 4 hours and Oklahoma City, OK is roughly 3 hours away.
HOME: Approx. 2107 sq. ft., built in 2004 with gated driveway entry, metal roof, tongue and groove wood siding, and stone exterior. This home sits on 20 acres with a pond, playground in back yard, above ground pool, and mountain views to last a lifetime. The property features a detached garage workshop, pole barn, and barb wire fenced area for livestock surrounding the property. This home has tons of storage space, all one level on main living space, with bonus of above loft space and large walk-in attic (currently being used as a craft space). Rear porch entertainment area with ceiling fans, television, and mountain views. The home has four exterior entries one from the front porch, two from rear porch, and one mudroom entry from driveway.
LIVING ROOM: Approx. 19 x 19 this room welcomes you into the home with amazing natural light courtesy of two large windows overlooking front yard with apple tree views, wood burning fireplace with large stone masonry and stained mantle, stained pine tongue and groove vaulted ceiling, wood plank ceramic tile flooring throughout, and front door entry off the front porch with swinging bench.
DINING AREA: Approx.10 x 9 rear porch exterior door entry, room for a table of 4 -6, wood planked ceramic tile flooring, and stained pine staircase leading to loft and attic.
KITCHEN: Approx. 18 x 11 this kitchen is open to the rest of the home with vaulted tongue and groove ceilings, stained butcher block countertops, double basin sink with window overlooking back yard, mountain views, electric stove top on island with bar stool seating all the way around, second rear door entry off back porch for easy pool access, wood planked ceramic tile flooring.
BEDROOOM #1: Approx. 11 X 17 this large room features matching carpet throughout all bedrooms, beautiful- stained pine built-in double his and her (twin) desk features with matching adjacent built-in dresser space, and ceiling fan.
BEDROOM #2: Approx. 11 x 11 carpeted, 4×5 walk-in closet with jack and Jill crawl space that connects to bedroom #3s closet, window overlooking back yard, and ceiling fan.
BEDROOM #3: Approx. 11 x 11 carpeted, 4×5 closet with connecting crawl space to bedroom #2, window overlooking front yard (apple tree view), and ceiling fan.
HALL BATHROOM: Approx. 5 x 7 full bath located between bedrooms 2 and 3, sealed river rock flooring and countertop vanity, single sink vanity with storage underneath, and overhead cabinet above commode.
MASTER BEDROOM: Approx. 13 x 11 carpeted, with windows overlooking front yard (apple tree views), ceiling fan, and his and her double walk-in closet featuring rod and shelf built-ins with en-suite bathroom.
MASTER BATHROOM: Approx. 11 x 7 walk-in shower, soaker tub encased in matching sealed river rock flooring as seen in hall bathroom, single vanity, and window above bathtub for great natural light again.
LOFT: Approx. 17 x 7 ceiling fan, laminate flooring; peak a boo pine log half wall that overlooks the main living area, attic space entry. (Space is currently a craft room)
MUDROOM: Approx. 17 x 7 painted concrete floor, recessed lighting on motion sensor, built-in shelves with coat hangers.
ATTIC: Approx. 17 x 20 walk-in off loft space, built-in cubby selves with plenty of storage space for all your needs.
LAUNDRY: Approx. 9 x 8 this large room has more storage with built-ins and is currently housing full size washer and dryer, wood plank ceramic tile flooring,
ABOVE GROUND POOL: Set behind the home with surrounding deck and storage house for pool toys and equipment.
GARAGE/WORKSHOP: Very large on cement slab with 3 separate areas. It is well lit, has lots of built in workbenches and shelving with storage above. There is a walk thru door on the east side, 2 roll up doors, and 1 double French style door. This building is also wired for 220 volts and it is plumbed for air hoses to reach multiple locations. Plenty of room for automobiles, atv's, lawn and garden equipment etc.
BARN/CORRALS: 30×56 under roof, has electric and multiple water hydrants. It has several individual stalls and a tack area. There are corrals and pens located behind it including a good head gate for working cattle.
CHICKEN COOP/ DOG KENNEL: 8X24 chicken coop with the open end facing east, the dog kennel measures 10'x16', it is built on a concrete slab to make it easy to clean the kennel. There is a water hydrant located next to it.
LOAFING SHED: 20'X40' Three sided building with the open end facing south, it has electric.
LAND: Approx. 20 acres of land that is fenced and cross fenced with pond that has a large wooden dock for fishing, there is an established orchard that has apple and pear trees, muscadine and blackberries. This place has productive soil for gardening and the hay meadow produces a large yield of quality forage.
PRICE: $489,000
TAXES: $1,612
AGENT COMMENTS: This beautiful country home is located in one of the most desirable areas in our community, country living yet close to town. In my opinion this place truly represents the American Dream! Amazing craftsmanship and attention to detail inside and outside the home. This a great place to make a home and raise a family, not often does a property like this come on the market and will not last long.
Points of Interest:
Lake Wister State Park: https://www.travelok.com/state-parks/lake-wister-state-park
Cedar Lake Park: https://www.recreation.gov/camping/campgrounds/232303
Heavener Runestone Park: https://www.heavenerrunestonepark.com/
Talimena Scenic Drive: https://www.talimenascenicdrive.com/
Ouachita National Forest: https://www.ouachitahaven.com/?gclid=Cj0KCQjwvr6EBhDOARIsAPpqUPGlpg_TaC7AkAx0T2OCEeEHAEhkla8nle3VimxmMxQ9Ag-64raupMEaAsJAEALw_wcB
Cavanal Hill: https://www.travelok.com/listings/view.profile/id.1157
Spiro Mounds: https://www.okhistory.org/sites/spiromounds
Peter Conser Home: http://www.talimenascenicdrive.com/peter-conser-house/
Sardis Lake: https://www.recreation.gov/camping/gateways/577
PROPERTY FEATURES:
LOW MAINTENANCE HOME
MOUNTAIN VIEWS, FENCED
POND WITH DOCK
BARN, SHOP, POOL, PLAYHOUSE
20 ACRE LEVEL ACRES
4 BEDROOM RANCH STYLE HOME
FRONT AND REAR PORCHES
MONTE SHOCKLEY II

