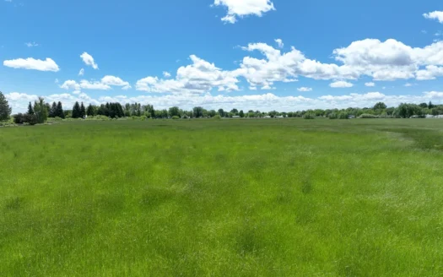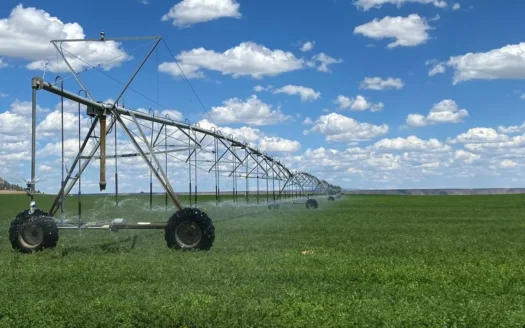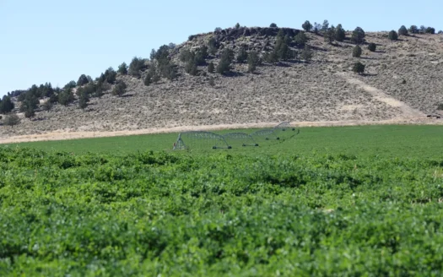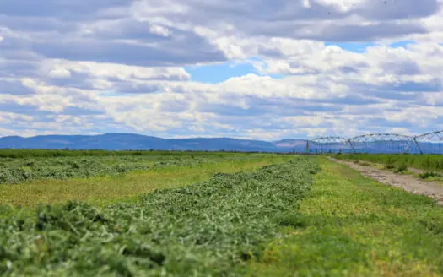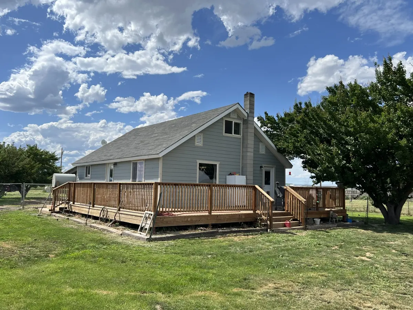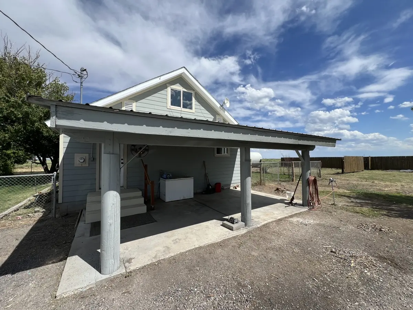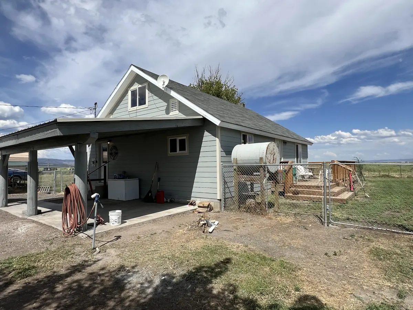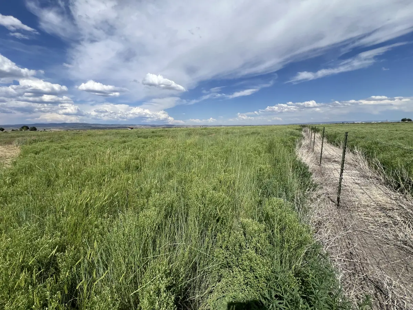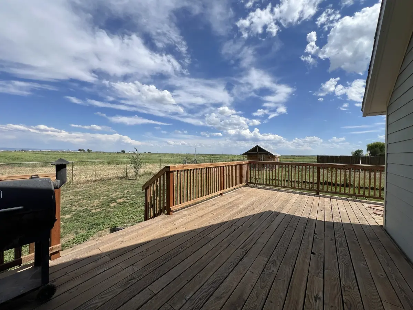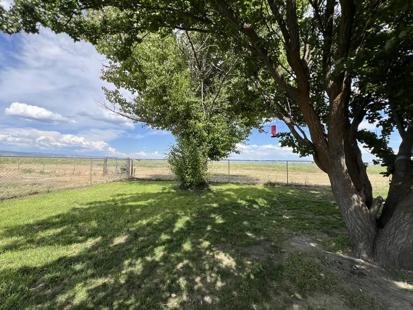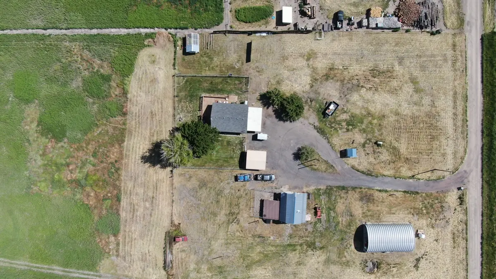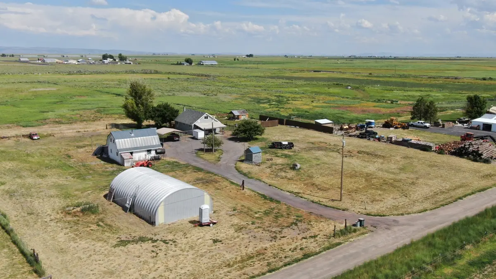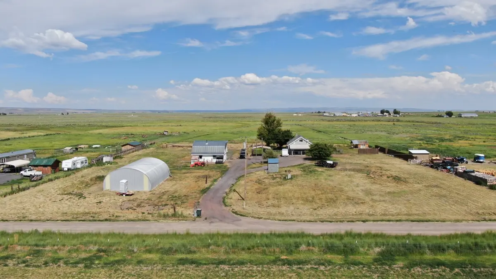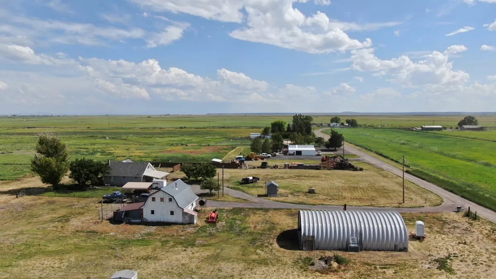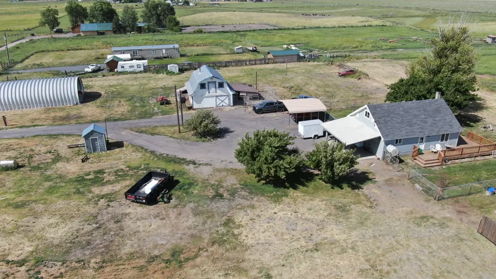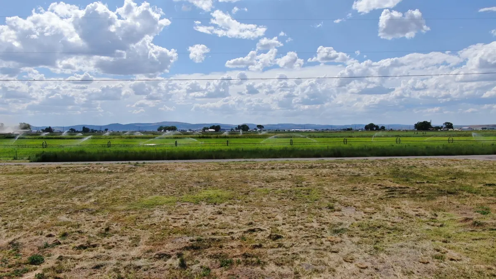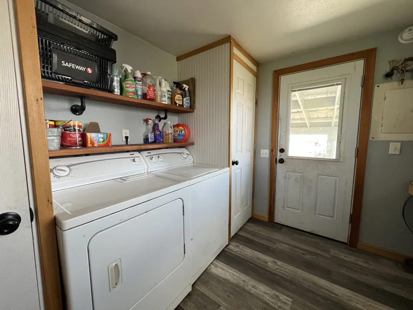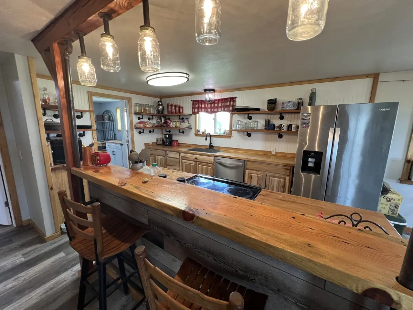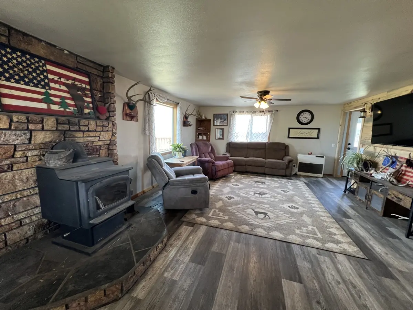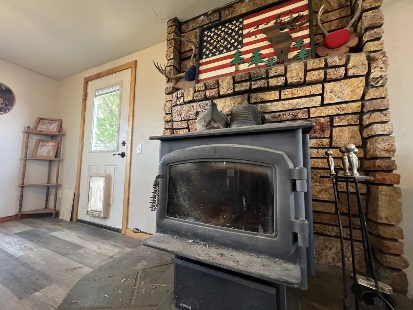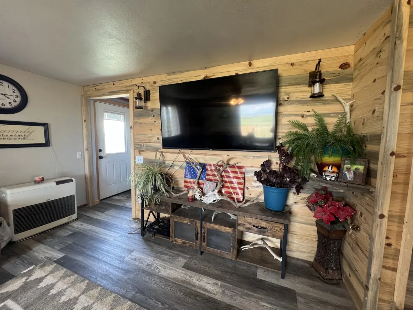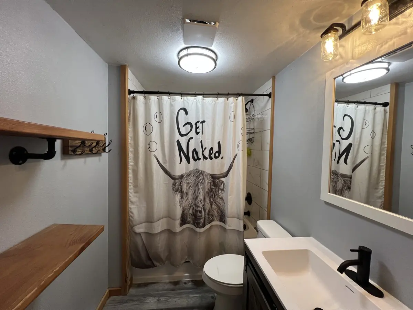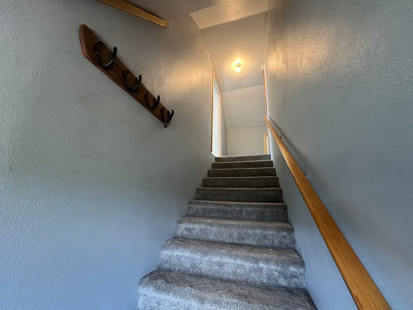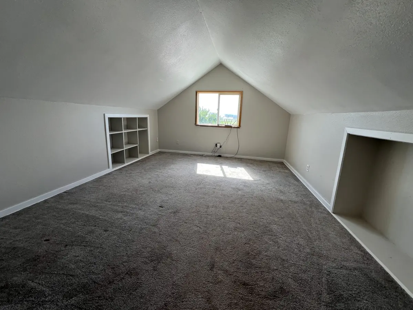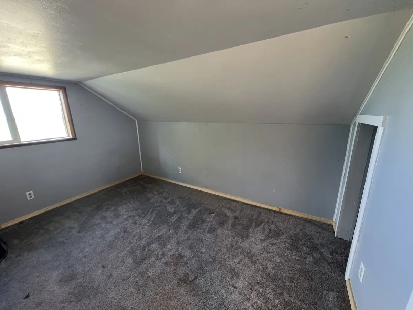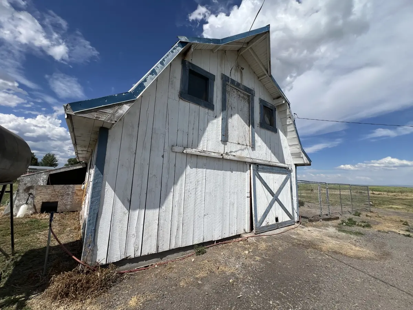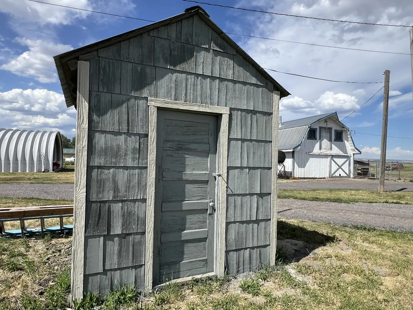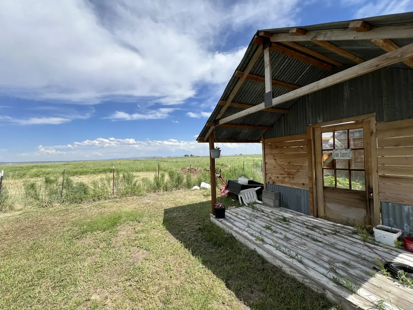Property Description
70431 S. Steens View Road, Burns OR 97720
Discover
peaceful country living just minutes from town at 70431 S. Steens View Road, an
8-acre small-acreage property with sweeping views of the Steens Mountains and
room to grow. This 1,440 sq ft stick-built home with newer renovations offers
rustic charm and functionality, with a certified wood stove, hickory kitchen
cabinetry, butcher block counters, and a cozy blue pine accent wall in the
living room. The large back deck is the perfect place to enjoy sunrises over
the Harney Basin, while the greenhouse, garden beds, and mature trees create a
welcoming outdoor setting. The property includes a two-level barn with a
chicken coop, a pump house, and a 30×50 Quonset-style storage building with
concrete floor – ready for future shop conversion or equipment storage. With a
large, fenced pasture, frost-free water access, and a domestic well, the land
is well-suited for animals or hobby farming. While the home and buildings offer
great value, there’s still an opportunity for the next owner to make finishing
touches and personalize the space.
Whether
you’re looking for a rural retreat, a homestead base, or a place with elbow
room and potential, this property is a solid investment in the heart of Harney
County.
LEGAL: T23S, R31E, W.M., Sec 11D, Tax Lot 300
ACREGE: 8.03 acres (+/-)
TAXES: $1,266.67 (2023-2024 tax year) EFRU-2 Farm Use Zone
FINANCING: Cash or bank financing options are available for the property
YEAR BUILT: 1971; one and 1/2 story stick built home
SQ. FT.: 1,440 sq ft (+/-)
HEAT/COOL: Wood stove (DEQ certified); oil monitor stove
ENTRY/MUD ROOM: Located off the covered front porch; laminate
wood flooring, double pane storm window, butcher block countertop with
storage cabinet, additional storage closets, custom shelving; area hosts
electric washer and dryer hookups and electrical panel
LIVINGROOM: Located off the kitchen and side entry; laminate wood
flooring, ceiling fan with light, large double pane storm windows
overlooking back yard and pasture, blue pine tongue and groove accent wall,
entry door to deck/patio; area hosts certified wood stove set on tiled base
with real rock hearth
KITCHEN: Open to the dining and living room areas; laminate wood
flooring, butcher block countertops with Hickory cabinets, custom shelving,
custom light fixtures, farm sink with double pane bay storm
window overlooking side yard, and butler pantry for additional storage; area
also hosts breakfast/entertaining bar and dining area with laminate wood
flooring, window overlooking side yard and access door to deck
APPLIANCES: Refrigerator, dishwasher, electric stove; all Whirlpool
stainless steel appliances
BEDROOMS: 3 bedrooms
– Main bedroom – located on the first level, provides access to the bathroom;
laminate wood flooring, light/fan combo, double pane storm windows,
closet (no doors)
– Bedrooms 2 & 3 – located on the second level; each room has older
carpets, closet spaces (no doors), and double-pane storm windows. One bedroom has additional built-in storage
shelving
BATHROOM: 1 bathroom
– Located on the first level; accessed from the kitchen area and the first
level bedroom, the area has laminated wood flooring, single sink vanities with
wood cabinets and Formica countertops, tub/shower combo, and custom light
fixtures
STAIRCASE: Provides access from first level to second level; carpet
flooring, handrail, custom horseshoe coat hanger, and there is a landing at the
top of the stairs with a built-in storage closet
BACK DECK: Located on the east and south side of the home;
self-supported wood construction with stairs and handrails. Very nice space and size, providing views of
the Steens Mountains and the Harney Basin
FRONT PATIO: Located on the west side of the home; concrete patio,
covered area with metal roof
ROOF: Composite shingles with covered soffits and fascia boards
SIDING: Hardi plank; good condition with good paint
WINDOWS: Double pane storm windows
FOUNDATION: Cinderblock with concrete footing
OUTBUILDINGS:
– Barn (25ft X 30ft +/-) – Two-level wood frame building with large sliding front entry door and
additional walk doors, concrete floor, wood siding, metal roof, some
insulation, 110 power, workbench, some shelving. The second level is accessed via a staircase
inside the building. The barn also hosts
a chicken coop with a fenced area off the west side of the building. The barn has broken or missing windows, and
the paint is peeling.
– Pump House (8ftX8ft +/-) – wood frame building, wood siding, metal roof, concrete floor,
insulated electric wall heater; building hosts pressure tanks, water softener
system, plumbing manifold, electrical panel, and built-in shelving
– Storage Building/Quonset Hut (30ftW X
50ftL X 14ftH +/-) – metal roof and sides, concrete floor, open on the
east side, no power or water. Great
storage space that could be converted into a shop
YARD: Mixed
grass, no in-ground sprinkler system, numerous mature trees and shrubs, 4-foot
chain link fence which includes walk gates and a drive gate for riding
lawnmower; frost-free stand pipes for water
GARDEN AREA: Located on the south side of the house, the area
features a custom-built greenhouse (20ftX12ft +/-) with wood and corrugated
metal siding, a clear corrugated roof, garden boxes, and a covered porch entry.
A frost-free standpipe for water is located near the area.
FENCING: Perimeter barbed wire fencing; cross-fencing through the center
of the property. Fencing around the main
house area is a combination of chain link fence, barbed wire, and woven
wire
CORRALS: None
PASTURES: One large 5.5-acre pasture located to the east of the
house and barn. Fully fenced. Native pasture grasses. Frost-free stand pipe near the fence line for
livestock water. No agricultural
irrigation water rights for the property.
WELLS: 1 – domestic, 40 ft deep (+/-); no well log on
record. The owner replaced the pump in
2021
SEPTIC: No permit on file with Harney County; according to the
owner, the previous owner installed a new tank and leach line field in
2018. May include a 1000-gal tank and
225 ft (+/) drain field; location of septic tank and drain field is to the
north of the house
POWER: Oregon Trail Electric Cooperative
PROPERTY HIGHLIGHTS:
| Eastern Oregon Country Home | 3 bedroom, 1 bathroom | |||
| Home for Sale in Harney County | 8.03+/- Acre Lot | |||
| Home for Sale outside of Burns | Country Homes |

